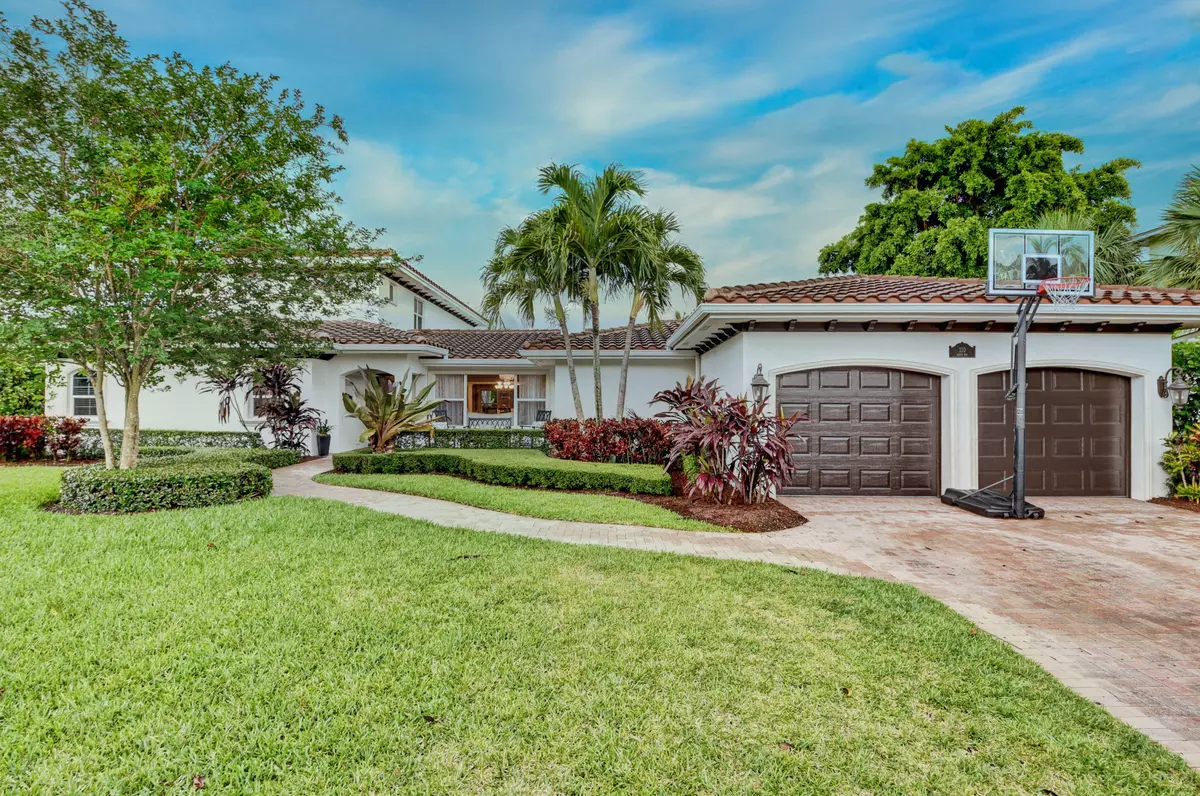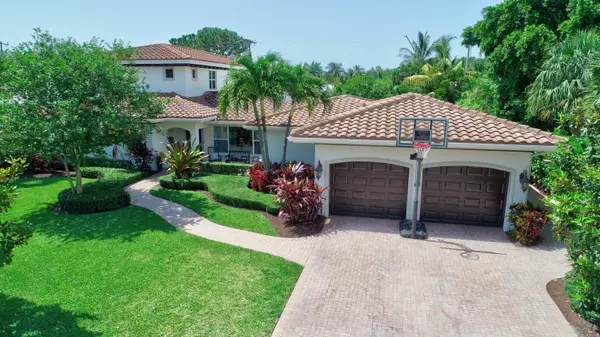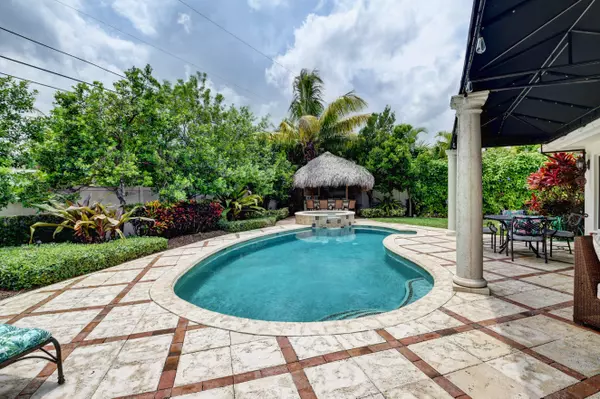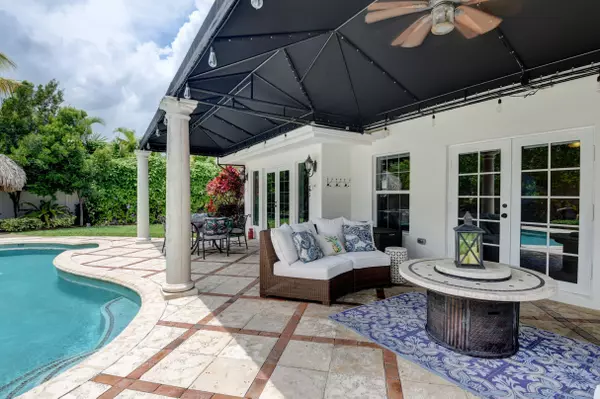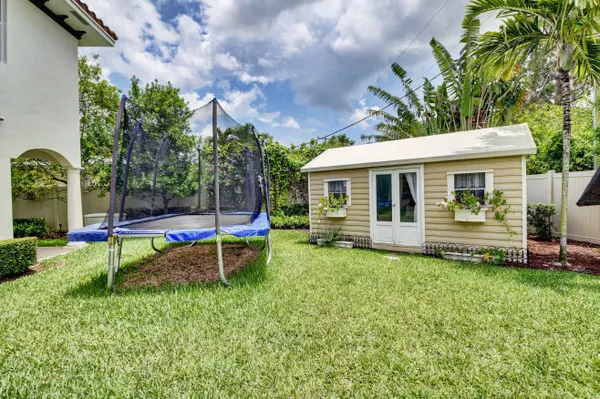Bought with One Sotheby's International Re
$1,600,000
$1,650,000
3.0%For more information regarding the value of a property, please contact us for a free consultation.
110 Grove WAY Delray Beach, FL 33444
4 Beds
3.1 Baths
3,716 SqFt
Key Details
Sold Price $1,600,000
Property Type Single Family Home
Sub Type Single Family Detached
Listing Status Sold
Purchase Type For Sale
Square Footage 3,716 sqft
Price per Sqft $430
Subdivision Lake Ida
MLS Listing ID RX-10624144
Sold Date 02/17/21
Style < 4 Floors,Mediterranean
Bedrooms 4
Full Baths 3
Half Baths 1
Construction Status Resale
HOA Y/N No
Abv Grd Liv Area 6
Year Built 2013
Annual Tax Amount $13,224
Tax Year 2019
Lot Size 0.337 Acres
Property Description
Welcome to Delray's premiere neighborhood, Lake Ida, where you'll find this Mediterranean gem. This smart home is constructed on an over-sized lot (0.37 acres), fully stocked with renovations, luxurious upgrades, all provided at your finger tips. Enjoy a private resort-style experience in your lush oasis with a heated saltwater pool, hot tub, and entertain under the Tiki Bar while the kids enjoy an air-conditioned outdoor playhouse! Furthermore, this bright and open home offers extensive entertainment space with its gourmet kitchen and wood burning fireplace, great room & den, plus the formal and casual dining areas. Plenty of space in your 4-car driveway, 2.5 car garage with a golf cart bay for easy access trips to the beach or downtown. Afford ultimate relaxation and luxury, today.
Location
State FL
County Palm Beach
Area 4460
Zoning R-1-AA
Rooms
Other Rooms Attic, Den/Office, Family, Laundry-Inside, Laundry-Util/Closet, Media
Master Bath 2 Master Suites, Combo Tub/Shower, Dual Sinks, Mstr Bdrm - Ground, Mstr Bdrm - Sitting, Mstr Bdrm - Upstairs
Interior
Interior Features Closet Cabinets, Entry Lvl Lvng Area, Fireplace(s), French Door, Kitchen Island, Pantry, Pull Down Stairs, Roman Tub, Split Bedroom, Upstairs Living Area, Walk-in Closet
Heating Central, Electric
Cooling Ceiling Fan, Central, Electric
Flooring Carpet, Tile, Wood Floor
Furnishings Unfurnished
Exterior
Exterior Feature Auto Sprinkler, Awnings, Built-in Grill, Custom Lighting, Fence, Outdoor Shower, Summer Kitchen
Garage 2+ Spaces, Drive - Decorative, Driveway, Garage - Attached, Golf Cart
Garage Spaces 2.5
Pool Gunite, Heated, Inground, Salt Chlorination, Spa
Utilities Available Electric, Gas Natural, Public Sewer, Public Water
Amenities Available Bike - Jog, Street Lights
Waterfront No
Waterfront Description None
View Garden
Roof Type Barrel
Handicap Access Handicap Access, Wide Doorways
Exposure North
Private Pool Yes
Building
Lot Description 1/4 to 1/2 Acre, Interior Lot, West of US-1
Story 2.00
Foundation CBS
Construction Status Resale
Schools
Elementary Schools Plumosa School Of The Arts
Middle Schools Carver Community Middle School
High Schools Atlantic High School
Others
Pets Allowed Yes
Senior Community No Hopa
Restrictions None
Security Features Burglar Alarm,Security Sys-Owned,TV Camera
Acceptable Financing Cash, Conventional
Membership Fee Required No
Listing Terms Cash, Conventional
Financing Cash,Conventional
Pets Description No Restrictions
Read Less
Want to know what your home might be worth? Contact us for a FREE valuation!

Our team is ready to help you sell your home for the highest possible price ASAP


