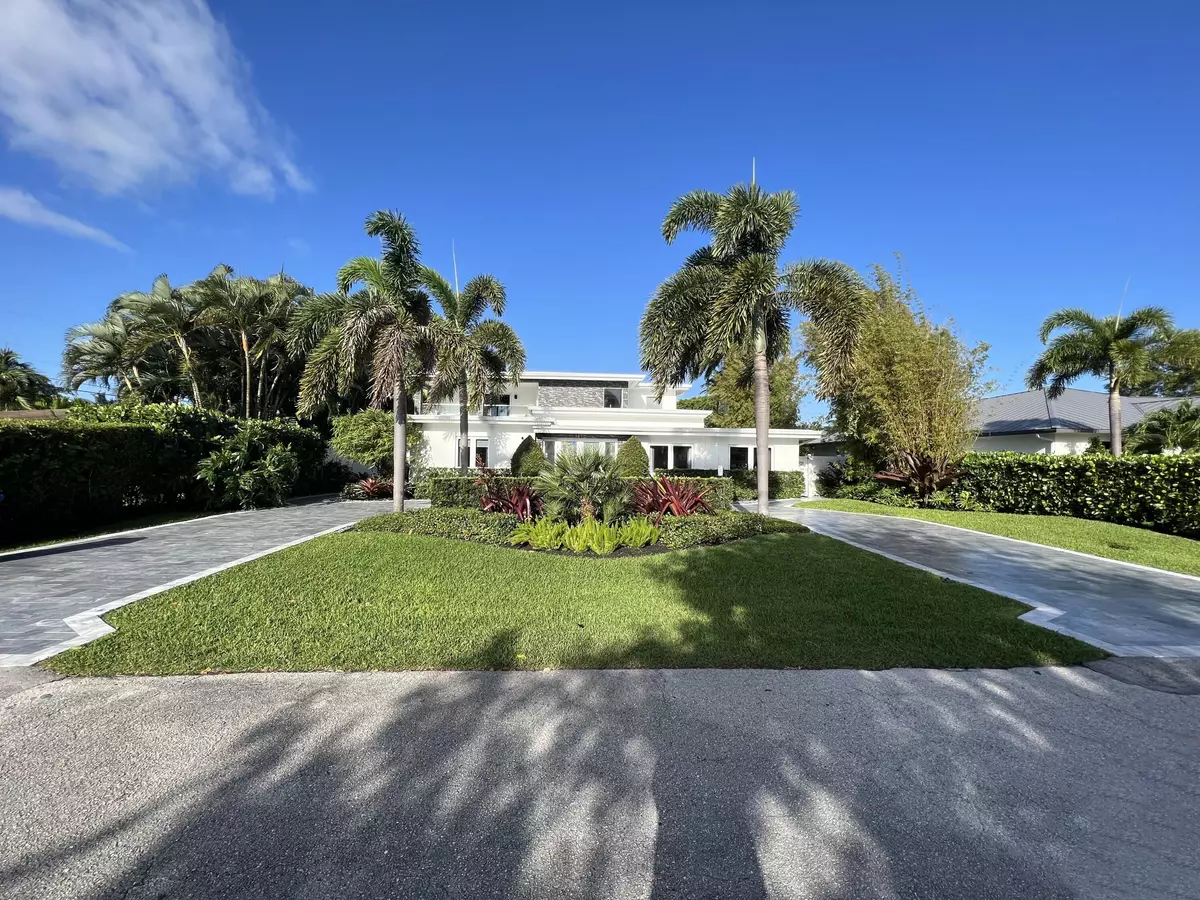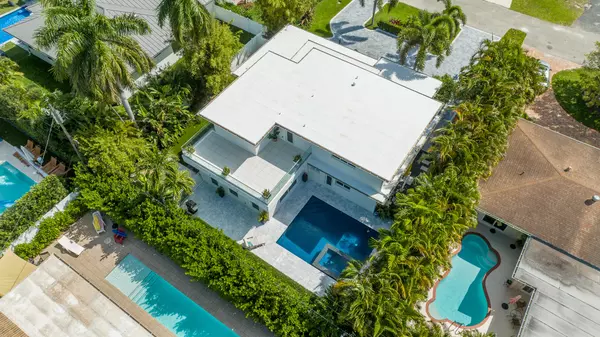Bought with Compass Florida LLC
$1,820,000
$2,000,000
9.0%For more information regarding the value of a property, please contact us for a free consultation.
1410 Dale LN Delray Beach, FL 33444
5 Beds
3.1 Baths
3,426 SqFt
Key Details
Sold Price $1,820,000
Property Type Single Family Home
Sub Type Single Family Detached
Listing Status Sold
Purchase Type For Sale
Square Footage 3,426 sqft
Price per Sqft $531
Subdivision Totterdale Add Of Lake Ida Area
MLS Listing ID RX-10785644
Sold Date 06/10/22
Style Contemporary,European,Mid Century
Bedrooms 5
Full Baths 3
Half Baths 1
Construction Status Resale
HOA Y/N No
Abv Grd Liv Area 6
Year Built 1951
Annual Tax Amount $13,899
Tax Year 2021
Lot Size 8,250 Sqft
Property Description
REDUCED to sell this truly special updated midcentury modern 2 story home in desirable Lake Ida area located on interior fenced lot. Numerous upgrades includes impact glass throughout, large circular drive complete with electric car charger & room for plenty of cars, 5 bedrooms + office 3 1/2 baths, ensuite on first floor, master upstairs complete with great walk in closets , balcony & roof top deck overlooking heated salt water pool & spa & private fenced green garden area. Great natural lighting, skylights, flexible floor plan, custom kitchen with upgraded appliances, motorized shades, 500 gallon whole house generator, 2- 2018 air conditioners, gutters, updated roof, newer vinyl privacy fence, upgraded luxury landscaping, & Lighting, marble drive, Stone pool deck, Furniture negotiable.
Location
State FL
County Palm Beach
Area 4460
Zoning R-1-AA
Rooms
Other Rooms Cabana Bath, Den/Office, Laundry-Inside, Maid/In-Law, Pool Bath, Storage
Master Bath 2 Master Baths, 2 Master Suites, Dual Sinks, Mstr Bdrm - Sitting, Mstr Bdrm - Upstairs, Separate Shower, Separate Tub
Interior
Interior Features Bar, Closet Cabinets, Entry Lvl Lvng Area, Foyer, French Door, Roman Tub, Sky Light(s), Split Bedroom, Walk-in Closet
Heating Central, Electric
Cooling Central, Electric, Paddle Fans
Flooring Marble, Other, Tile
Furnishings Furniture Negotiable
Exterior
Exterior Feature Auto Sprinkler, Cabana, Covered Balcony, Custom Lighting, Fence, Open Balcony, Open Patio, Zoned Sprinkler
Garage Drive - Circular, Drive - Decorative, Driveway, Golf Cart, Street
Pool Concrete, Heated, Inground, Salt Chlorination
Community Features Sold As-Is
Utilities Available Cable, Electric, Gas Bottle, Public Sewer, Public Water
Amenities Available Dog Park, None, Street Lights
Waterfront No
Waterfront Description None
View Garden, Pool
Roof Type Other
Present Use Sold As-Is
Exposure East
Private Pool Yes
Building
Lot Description < 1/4 Acre, Interior Lot, Public Road, West of US-1
Story 2.00
Foundation Block, CBS, Concrete
Construction Status Resale
Others
Pets Allowed Yes
Senior Community No Hopa
Restrictions Daily Rentals OK,None
Security Features Burglar Alarm,Motion Detector,Security Light
Acceptable Financing Cash, Conventional
Membership Fee Required No
Listing Terms Cash, Conventional
Financing Cash,Conventional
Read Less
Want to know what your home might be worth? Contact us for a FREE valuation!

Our team is ready to help you sell your home for the highest possible price ASAP






