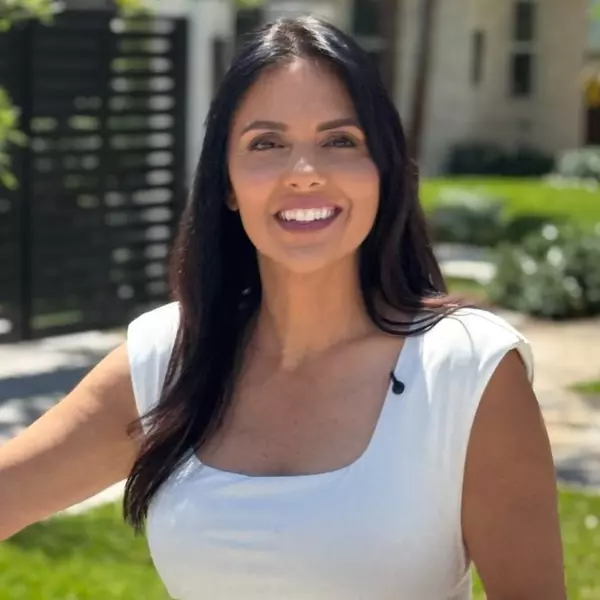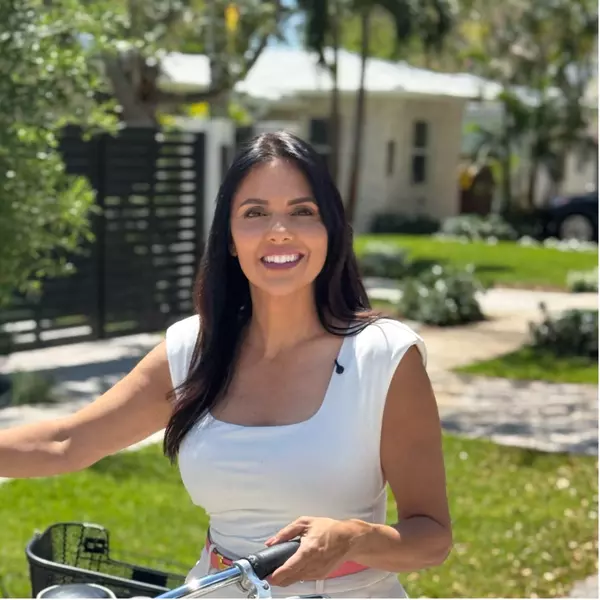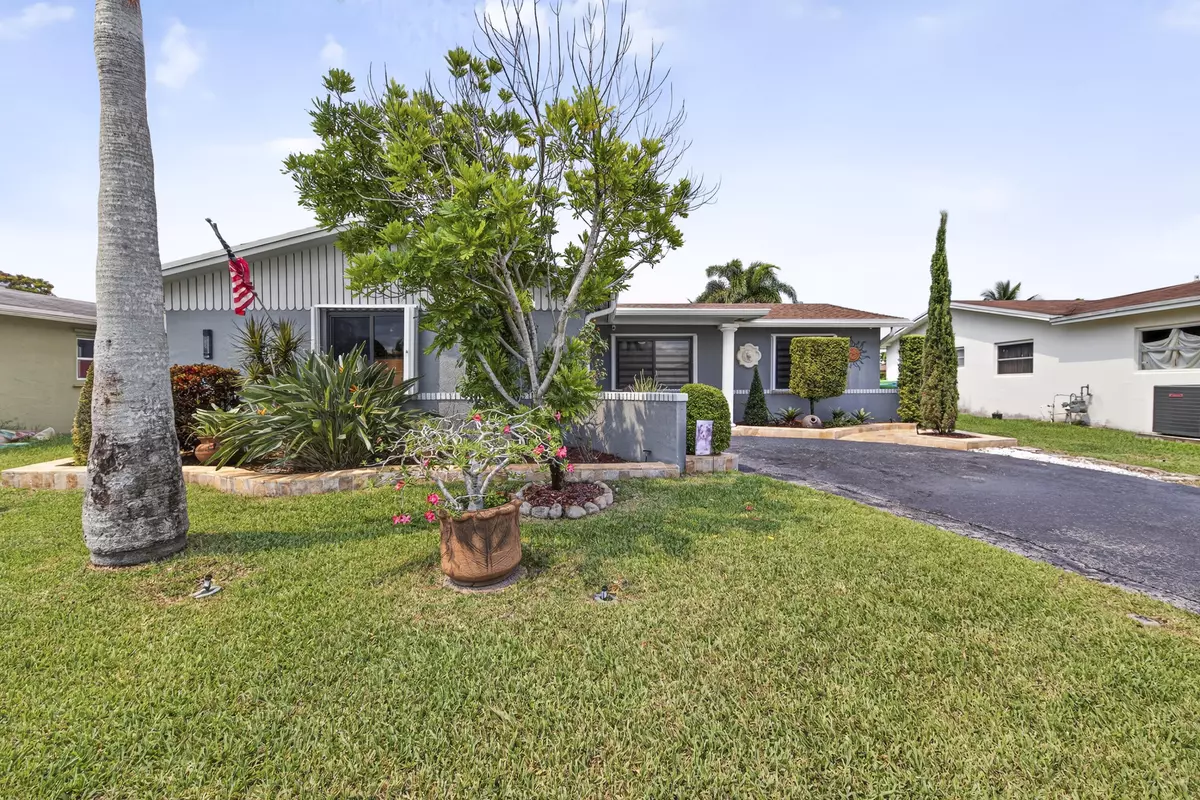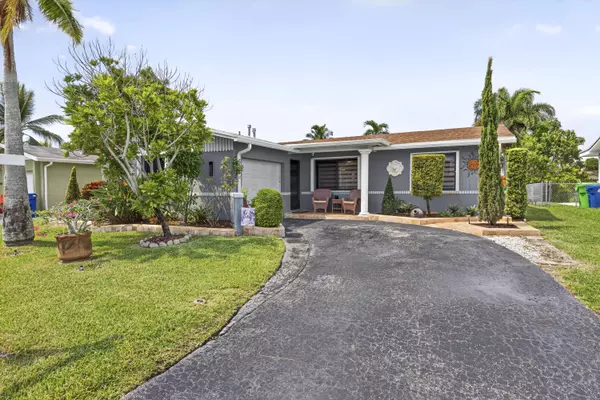Bought with Non-Member Selling Office
$572,000
$575,000
0.5%For more information regarding the value of a property, please contact us for a free consultation.
11421 NW 38 PL Sunrise, FL 33323
3 Beds
2 Baths
1,733 SqFt
Key Details
Sold Price $572,000
Property Type Single Family Home
Sub Type Single Family Detached
Listing Status Sold
Purchase Type For Sale
Square Footage 1,733 sqft
Price per Sqft $330
Subdivision Sunrise Golf Vlg Sec 24
MLS Listing ID RX-11114744
Sold Date 10/31/25
Style Traditional
Bedrooms 3
Full Baths 2
Construction Status Resale
HOA Y/N No
Year Built 1978
Annual Tax Amount $5,164
Tax Year 2024
Lot Size 6,900 Sqft
Property Sub-Type Single Family Detached
Property Description
Price Reduction! Seller motivated and will consider contribution towards Buyer's closing costs and prepaid items. Beautifully maintained and updated 4-bed, 2-bath, 1 car garage with a pool home in Sunrise. On a tranquil canal waterfront lot, this home offers the perfect blend of indoor comfort and outdoor living. Step inside to find LVP and wood laminate floors, adding warmth and durability throughout. The home has been thoughtfully updated with impact windows and doors installed in the last year, hurricane shutters for added protection. The shingle roof is approximately 10 years old, the A/C is 2019, and the water heater 2013 -- offering peace of mind for years to come. Outside, enjoy your pool or cast a line from your own backyard.
Location
State FL
County Broward
Community Sunrise Golf Village
Area 3840
Zoning RS-5
Rooms
Other Rooms Laundry-Garage
Master Bath Combo Tub/Shower
Interior
Interior Features Entry Lvl Lvng Area, Foyer, Pantry, Pull Down Stairs, Split Bedroom
Heating Central, Electric
Cooling Central, Electric
Flooring Laminate, Vinyl Floor, Wood Floor
Furnishings Unfurnished
Exterior
Exterior Feature Covered Patio, Deck, Fence, Screened Patio, Shutters, Zoned Sprinkler
Parking Features Driveway, Garage - Attached
Garage Spaces 1.0
Pool Gunite, Inground
Utilities Available Electric, Gas Natural, Public Sewer, Public Water
Amenities Available Ball Field, Basketball, Bike - Jog, Fitness Trail, Park, Picnic Area, Playground, Pool, Sidewalks, Soccer Field
Waterfront Description Interior Canal
View Canal, Other, Pool
Roof Type Comp Shingle,Other
Exposure South
Private Pool Yes
Building
Lot Description < 1/4 Acre, Interior Lot, Sidewalks
Story 1.00
Foundation CBS, Stucco
Construction Status Resale
Schools
Elementary Schools Sandpiper Elementary School
Middle Schools Westpine Middle School
High Schools Piper High School
Others
Pets Allowed Yes
Senior Community No Hopa
Restrictions Lease OK,None
Security Features None
Acceptable Financing Cash, Conventional, FHA, VA
Horse Property No
Membership Fee Required No
Listing Terms Cash, Conventional, FHA, VA
Financing Cash,Conventional,FHA,VA
Pets Allowed No Restrictions
Read Less
Want to know what your home might be worth? Contact us for a FREE valuation!

Our team is ready to help you sell your home for the highest possible price ASAP






