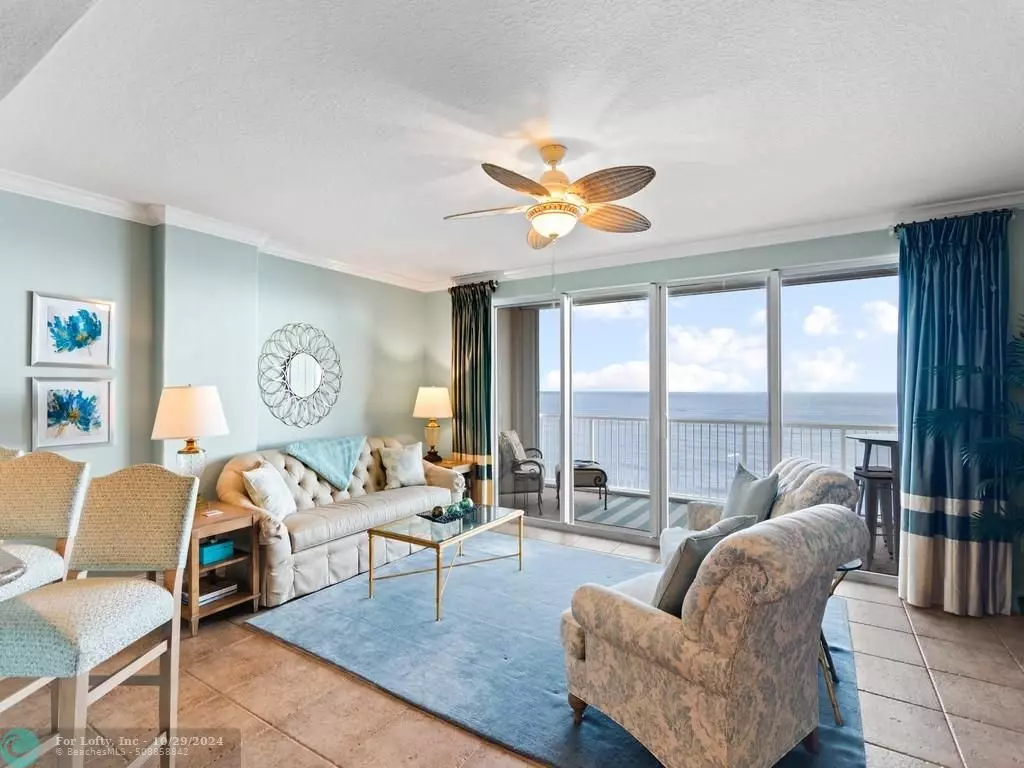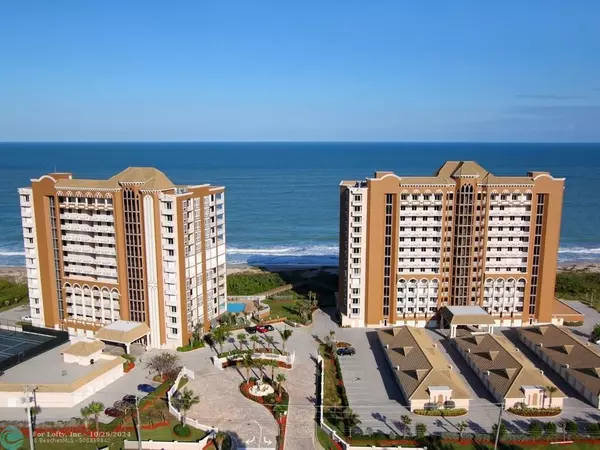
4180 N Highway A1a #903 Hutchinson Island, FL 34949
3 Beds
2.5 Baths
2,323 SqFt
UPDATED:
10/29/2024 11:33 AM
Key Details
Property Type Condo
Sub Type Condo
Listing Status Active
Purchase Type For Sale
Square Footage 2,323 sqft
Price per Sqft $386
Subdivision Oceanique Oceanfront
MLS Listing ID F10416758
Style Condo 5+ Stories
Bedrooms 3
Full Baths 2
Half Baths 1
Construction Status Resale
HOA Fees $1,395/mo
HOA Y/N Yes
Year Built 2007
Annual Tax Amount $11,928
Tax Year 2022
Property Description
Location
State FL
County St. Lucie County
Area St Lucie County 6010; 7010 7020
Building/Complex Name Oceanique Oceanfront
Rooms
Bedroom Description Entry Level
Other Rooms Den/Library/Office, Family Room, Separate Guest/In-Law Quarters, Storage Room, Utility Room/Laundry
Dining Room Dining/Living Room, Eat-In Kitchen, Formal Dining
Interior
Interior Features Kitchen Island, Elevator, Fire Sprinklers, French Doors, Laundry Tub, Pantry, Walk-In Closets
Heating Central Heat, Electric Heat
Cooling Ceiling Fans, Central Cooling, Electric Cooling
Flooring Marble Floors, Tile Floors
Equipment Dishwasher, Disposal, Dryer, Electric Range, Electric Water Heater, Elevator, Fire Alarm, Icemaker, Microwave, Wall Oven, Washer
Furnishings Furniture For Sale
Exterior
Exterior Feature Barbecue, Deck, Storm/Security Shutters
Garage Detached
Garage Spaces 1.0
Community Features Gated Community
Amenities Available Bbq/Picnic Area, Billiard Room, Community Room, Elevator, Fitness Center, Exterior Lighting, Extra Storage, Heated Pool, Kitchen Facilities, Pickleball, Pool, Spa/Hot Tub, Tennis, Vehicle Wash Area
Waterfront Yes
Waterfront Description Ocean Front
Water Access Y
Water Access Desc Deeded Beach Access
Private Pool No
Building
Unit Features Direct Ocean
Foundation Concrete Block Construction
Unit Floor 9
Construction Status Resale
Others
Pets Allowed Yes
HOA Fee Include 1395
Senior Community No HOPA
Restrictions Ok To Lease,Okay To Lease 1st Year
Security Features Complex Fenced,Card Entry,Fire Alarm
Acceptable Financing Cash, Conventional
Membership Fee Required No
Listing Terms Cash, Conventional
Num of Pet 2
Pets Description Number Limit, Size Limit







