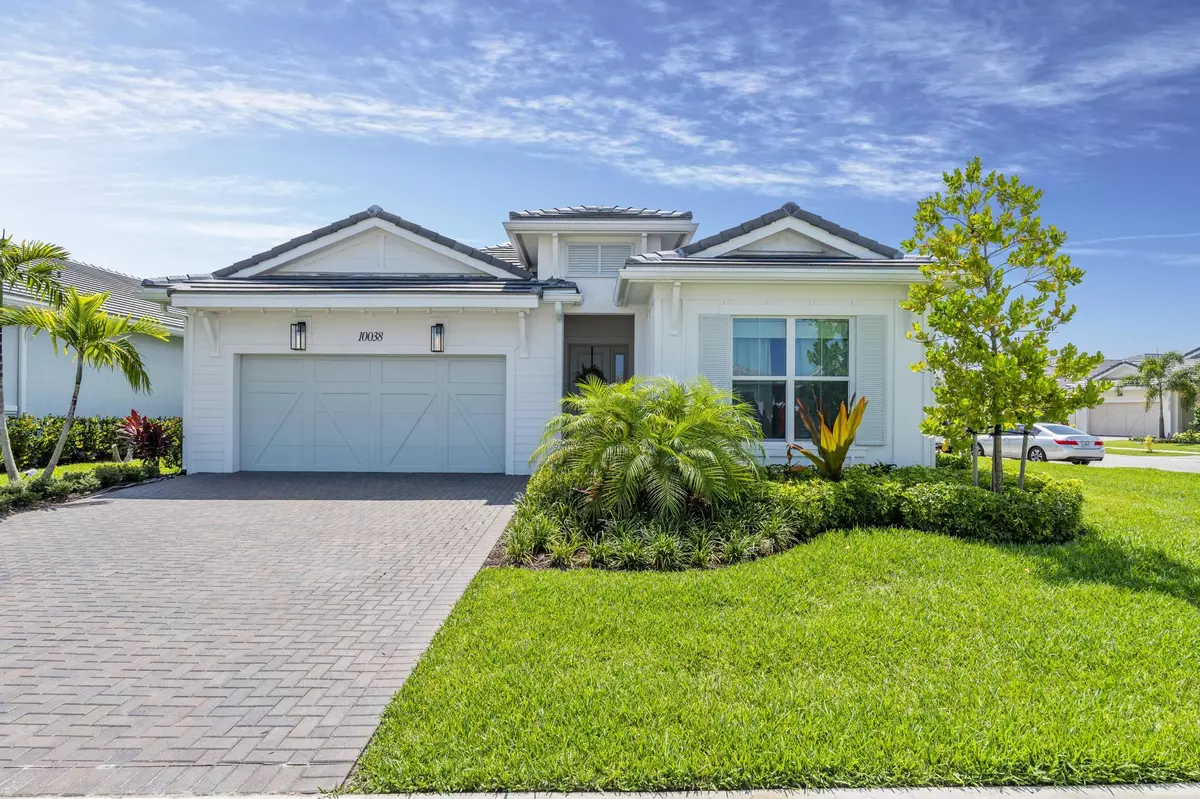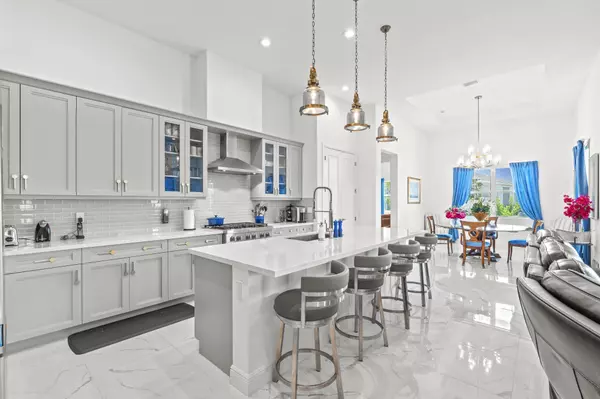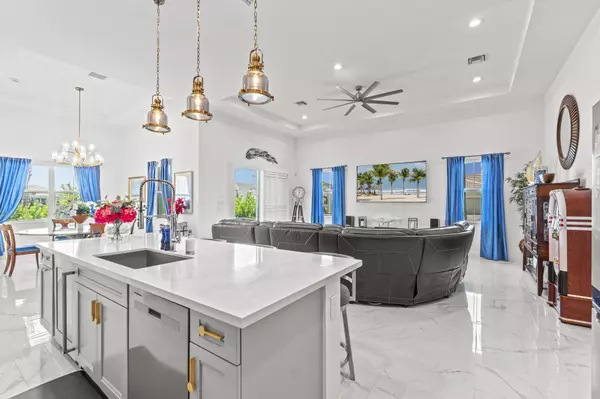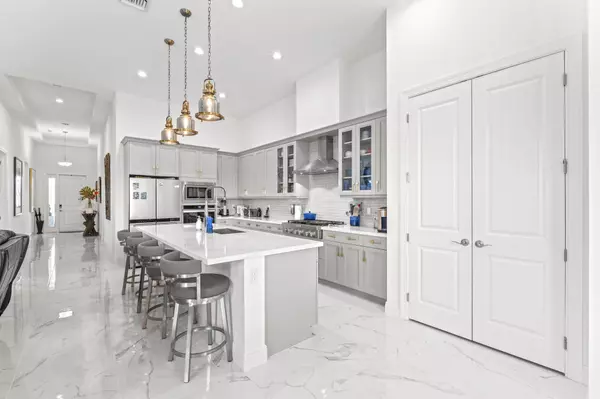
10038 Regency WAY Palm Beach Gardens, FL 33412
2 Beds
2.1 Baths
2,273 SqFt
UPDATED:
12/13/2024 08:58 PM
Key Details
Property Type Single Family Home
Sub Type Single Family Detached
Listing Status Active Under Contract
Purchase Type For Sale
Square Footage 2,273 sqft
Price per Sqft $386
Subdivision Avenir Site Plan 2 Pod 5
MLS Listing ID RX-10992074
Style Other Arch
Bedrooms 2
Full Baths 2
Half Baths 1
Construction Status Resale
HOA Fees $408/mo
HOA Y/N Yes
Year Built 2023
Annual Tax Amount $4,538
Tax Year 2023
Lot Size 6,543 Sqft
Property Description
Location
State FL
County Palm Beach
Area 5550
Zoning PDA(ci
Rooms
Other Rooms Den/Office, Great, Laundry-Util/Closet
Master Bath Dual Sinks, Mstr Bdrm - Ground, Separate Shower, Separate Tub
Interior
Interior Features Entry Lvl Lvng Area, Kitchen Island, Laundry Tub, Roman Tub, Split Bedroom, Volume Ceiling, Walk-in Closet
Heating Central, Gas
Cooling Ceiling Fan, Electric
Flooring Carpet, Tile
Furnishings Unfurnished
Exterior
Exterior Feature Auto Sprinkler, Covered Patio, Fence, Open Patio
Parking Features Driveway, Garage - Attached
Garage Spaces 2.0
Pool Equipment Included, Gunite, Inground
Community Features Home Warranty, Title Insurance, Gated Community
Utilities Available Electric, Gas Natural, Public Sewer, Public Water
Amenities Available Billiards, Bocce Ball, Clubhouse, Fitness Center, Fitness Trail, Pickleball, Playground, Pool, Spa-Hot Tub, Tennis
Waterfront Description None
View Other, Pool
Roof Type Concrete Tile,Flat Tile
Present Use Home Warranty,Title Insurance
Exposure West
Private Pool Yes
Building
Lot Description < 1/4 Acre
Story 1.00
Foundation Block, CBS, Concrete
Construction Status Resale
Others
Pets Allowed Yes
HOA Fee Include Common Areas,Lawn Care,Security
Senior Community Verified
Restrictions Lease OK w/Restrict,Tenant Approval
Security Features Gate - Manned
Acceptable Financing Cash, Conventional
Horse Property No
Membership Fee Required No
Listing Terms Cash, Conventional
Financing Cash,Conventional
Pets Allowed No Aggressive Breeds






