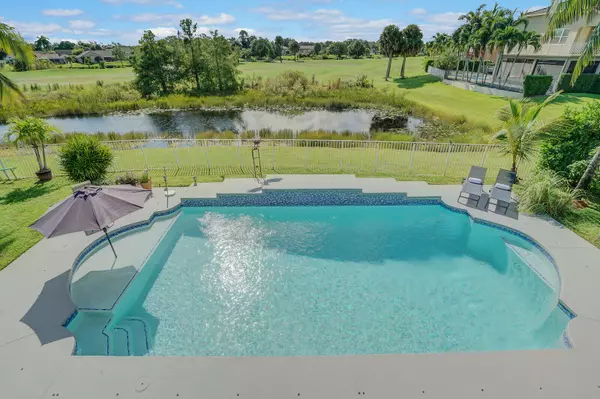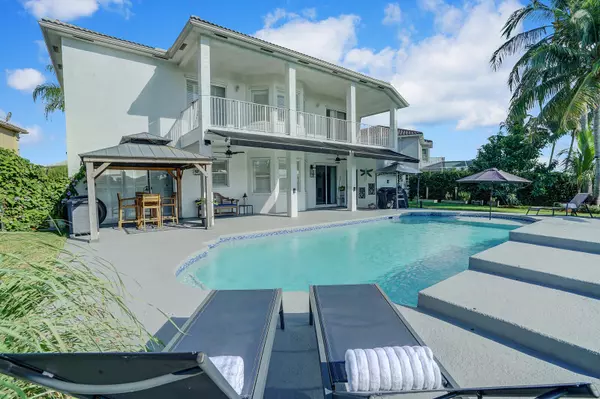
2176 Bellcrest CIR Royal Palm Beach, FL 33411
5 Beds
5 Baths
3,974 SqFt
OPEN HOUSE
Sat Nov 02, 12:00pm - 3:00pm
UPDATED:
10/29/2024 01:33 PM
Key Details
Property Type Single Family Home
Sub Type Single Family Detached
Listing Status Active
Purchase Type For Sale
Square Footage 3,974 sqft
Price per Sqft $289
Subdivision Madison Green
MLS Listing ID RX-11022015
Style < 4 Floors
Bedrooms 5
Full Baths 5
Construction Status Resale
HOA Fees $225/mo
HOA Y/N Yes
Year Built 2001
Annual Tax Amount $7,025
Tax Year 2023
Property Description
Location
State FL
County Palm Beach
Community Saybrook
Area 5530
Zoning rs
Rooms
Other Rooms Convertible Bedroom, Den/Office, Family, Laundry-Inside, Media, Pool Bath
Master Bath 2 Master Baths, 2 Master Suites, Mstr Bdrm - Upstairs, Separate Shower
Interior
Interior Features Foyer, French Door, Kitchen Island, Laundry Tub, Pantry, Roman Tub, Second/Third Floor Concrete, Split Bedroom, Walk-in Closet
Heating Central
Cooling Ceiling Fan, Central
Flooring Ceramic Tile, Wood Floor
Furnishings Unfurnished
Exterior
Exterior Feature Auto Sprinkler, Awnings, Covered Balcony, Covered Patio, Fence, Fruit Tree(s), Open Balcony, Open Patio, Shutters, Zoned Sprinkler
Garage 2+ Spaces, Drive - Decorative, Driveway, Garage - Attached, Golf Cart
Garage Spaces 3.0
Pool Child Gate, Concrete, Gunite, Inground, Salt Chlorination
Community Features Sold As-Is, Gated Community
Utilities Available Cable, Electric, Public Sewer, Public Water, Underground
Amenities Available Business Center, Clubhouse, Community Room, Dog Park, Fitness Center, Game Room, Golf Course, Lobby, Manager on Site, Playground, Pool, Sidewalks, Spa-Hot Tub, Street Lights, Tennis
Waterfront Yes
Waterfront Description Lake,Pond
View Golf, Lake, Pool
Roof Type Barrel
Present Use Sold As-Is
Parking Type 2+ Spaces, Drive - Decorative, Driveway, Garage - Attached, Golf Cart
Exposure West
Private Pool Yes
Building
Lot Description Cul-De-Sac, Golf Front, Interior Lot, Paved Road, Private Road, Sidewalks, West of US-1
Story 2.00
Unit Features On Golf Course
Foundation CBS
Unit Floor 1
Construction Status Resale
Others
Pets Allowed Yes
HOA Fee Include Cable,Common Areas,Common R.E. Tax,Legal/Accounting,Management Fees,Manager,Parking,Pool Service,Recrtnal Facility
Senior Community No Hopa
Restrictions Commercial Vehicles Prohibited,No RV
Security Features Gate - Unmanned,Security Sys-Owned
Acceptable Financing Cash, Conventional
Membership Fee Required No
Listing Terms Cash, Conventional
Financing Cash,Conventional






