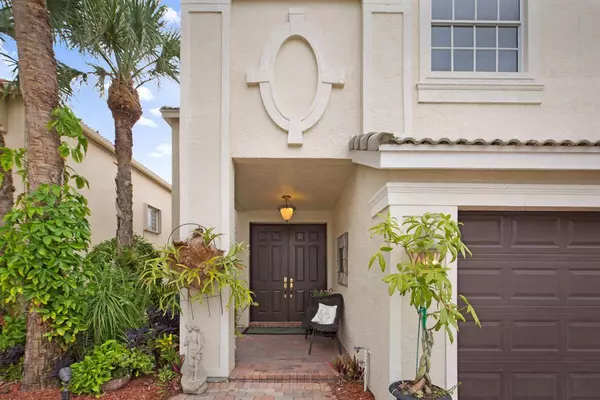
9061 Dupont PL Wellington, FL 33414
4 Beds
2.1 Baths
2,888 SqFt
UPDATED:
12/13/2024 08:03 PM
Key Details
Property Type Single Family Home
Sub Type Single Family Detached
Listing Status Active
Purchase Type For Rent
Square Footage 2,888 sqft
Subdivision Olympia
MLS Listing ID RX-11023799
Bedrooms 4
Full Baths 2
Half Baths 1
HOA Y/N No
Min Days of Lease 60
Year Built 2006
Property Description
Location
State FL
County Palm Beach
Community Olympia
Area 5520
Rooms
Other Rooms Convertible Bedroom, Custom Lighting, Den/Office, Family, Laundry-Inside
Master Bath Dual Sinks, Mstr Bdrm - Sitting, Mstr Bdrm - Upstairs, Separate Shower, Separate Tub
Interior
Interior Features Closet Cabinets, Ctdrl/Vault Ceilings, Entry Lvl Lvng Area, Fire Sprinkler, Kitchen Island, Laundry Tub, Pantry, Stack Bedrooms, Upstairs Living Area, Volume Ceiling, Walk-in Closet
Heating Central, Electric, Zoned
Cooling Ceiling Fan, Central, Electric
Flooring Ceramic Tile, Laminate, Wood Floor
Furnishings Furnished,Turnkey
Exterior
Exterior Feature Auto Sprinkler, Cabana, Covered Balcony, Deck, Fence, Fenced Yard, Lake/Canal Sprinkler, Open Balcony, Shutters
Parking Features 2+ Spaces, Driveway, Garage - Attached, Street, Vehicle Restrictions
Garage Spaces 1.0
Community Features Gated Community
Amenities Available Basketball, Bike - Jog, Business Center, Cabana, Clubhouse, Community Room, Fitness Center, Game Room, Manager on Site, Picnic Area, Play Area, Playground, Pool, Sidewalks, Street Lights
Waterfront Description None
View Canal, City, Clubhouse, Garden, Preserve
Exposure East
Private Pool No
Building
Lot Description < 1/4 Acre, Paved Road, Sidewalks, Treed Lot, West of US-1
Story 2.00
Unit Features Multi-Level
Others
Pets Allowed Yes
Senior Community No Hopa
Restrictions Commercial Vehicles Prohibited,Maximum # Vehicles,No Smoking,Restrictions,Tenant Approval
Miscellaneous Central A/C,Community Pool,Garage - 1 Car,Laundry Facilities,Porch / Balcony,Recreation Facility,Security Deposit,Tenant Approval,Tennis,Washer / Dryer
Security Features Burglar Alarm,Gate - Manned,Security Patrol
Horse Property No






