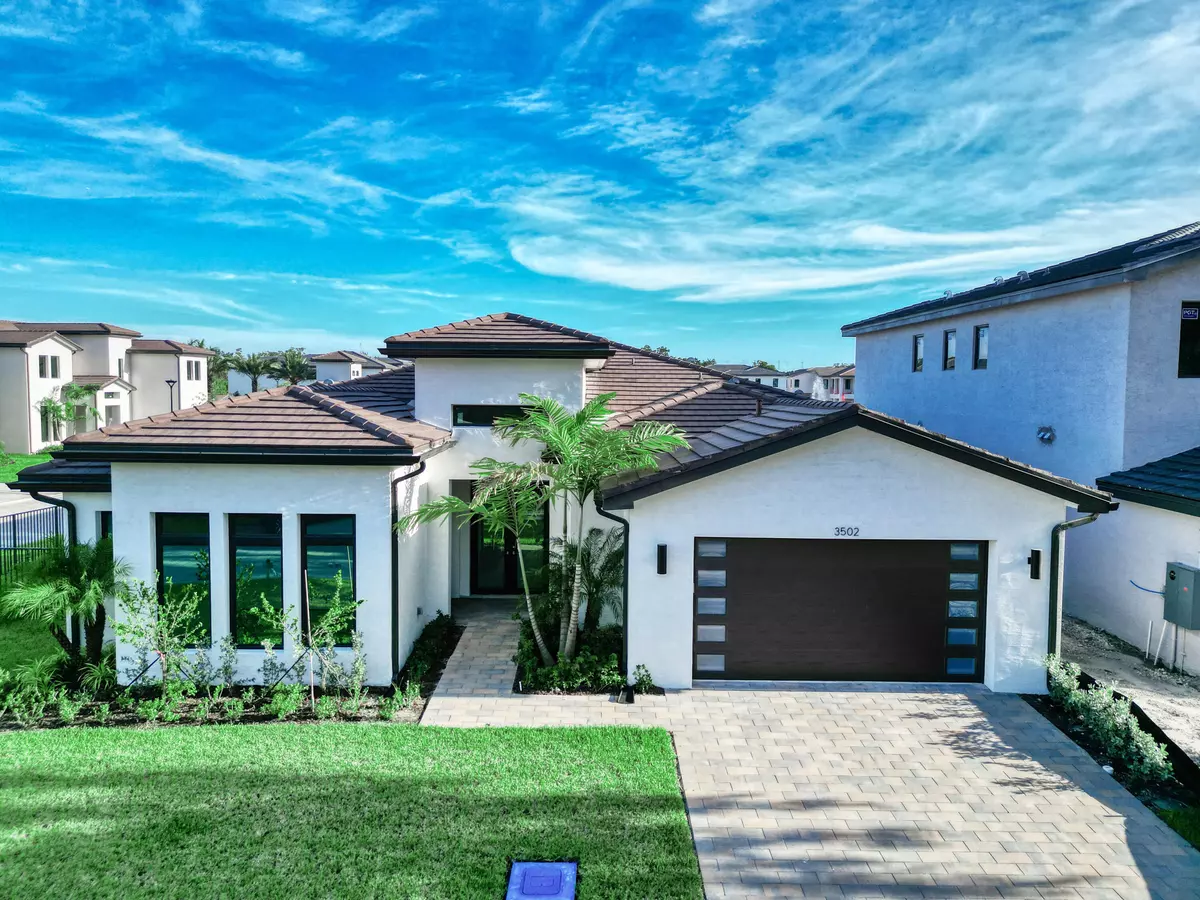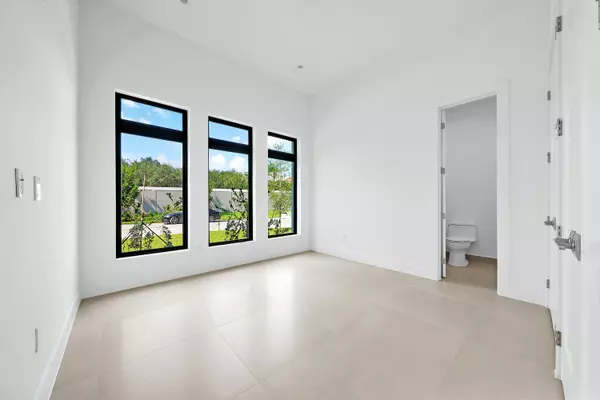3502 N Ashwood CIR Hollywood, FL 33312
3 Beds
3.1 Baths
3,164 SqFt
UPDATED:
01/09/2025 12:24 PM
Key Details
Property Type Single Family Home
Sub Type Single Family Detached
Listing Status Active Under Contract
Purchase Type For Sale
Square Footage 3,164 sqft
Price per Sqft $679
Subdivision Preserve At Emerald Hills
MLS Listing ID RX-11024320
Bedrooms 3
Full Baths 3
Half Baths 1
Construction Status New Construction
HOA Fees $637/mo
HOA Y/N Yes
Year Built 2024
Annual Tax Amount $2,195
Tax Year 2023
Lot Size 8,640 Sqft
Property Description
Location
State FL
County Broward
Community Preserve At Emerald Hills
Area 3070
Zoning PD
Rooms
Other Rooms Cabana Bath, Convertible Bedroom, Den/Office, Family, Laundry-Inside
Master Bath 2 Master Suites, Bidet, Dual Sinks, Separate Shower, Separate Tub
Interior
Interior Features Built-in Shelves, Closet Cabinets, Kitchen Island, Pantry, Volume Ceiling, Walk-in Closet
Heating Central
Cooling Central
Flooring Tile
Furnishings Unfurnished
Exterior
Exterior Feature Auto Sprinkler, Covered Patio, Fence, Zoned Sprinkler
Parking Features Garage - Attached
Garage Spaces 2.0
Pool Inground
Community Features Gated Community
Utilities Available Cable, Electric, Gas Natural, Public Sewer, Public Water
Amenities Available Clubhouse, Community Room, Fitness Center, Picnic Area, Pool
Waterfront Description Lake
View Lake
Roof Type Flat Tile
Exposure North
Private Pool Yes
Building
Lot Description < 1/4 Acre, Corner Lot
Story 1.00
Foundation CBS
Construction Status New Construction
Others
Pets Allowed Yes
HOA Fee Include Common Areas,Lawn Care,Manager,Recrtnal Facility,Security
Senior Community No Hopa
Restrictions Buyer Approval,Lease OK w/Restrict
Security Features Burglar Alarm,Gate - Manned,Private Guard,Security Patrol
Acceptable Financing Cash, Conventional
Horse Property No
Membership Fee Required No
Listing Terms Cash, Conventional
Financing Cash,Conventional





