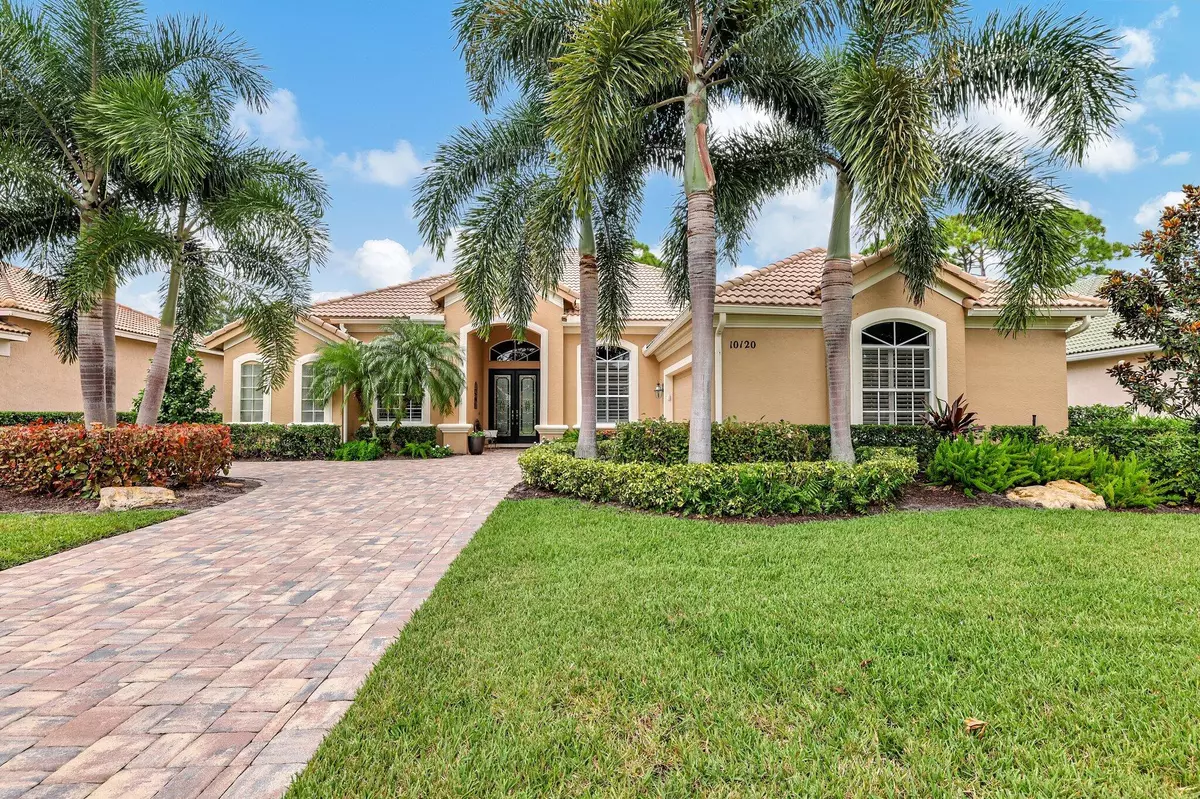
10120 Crosby PL Port Saint Lucie, FL 34986
3 Beds
3 Baths
2,560 SqFt
UPDATED:
12/06/2024 02:15 PM
Key Details
Property Type Single Family Home
Sub Type Single Family Detached
Listing Status Active
Purchase Type For Sale
Square Footage 2,560 sqft
Price per Sqft $253
Subdivision Pod 26 At The Reserve Phase Ii Cypress Point
MLS Listing ID RX-11027014
Style Traditional
Bedrooms 3
Full Baths 3
Construction Status Resale
HOA Fees $489/mo
HOA Y/N Yes
Year Built 2000
Annual Tax Amount $5,735
Tax Year 2023
Lot Size 10,454 Sqft
Property Description
Location
State FL
County St. Lucie
Area 7600
Zoning Planne
Rooms
Other Rooms Cabana Bath, Den/Office, Laundry-Inside
Master Bath Dual Sinks, Separate Shower, Separate Tub, Whirlpool Spa
Interior
Interior Features Laundry Tub, Pantry, Pull Down Stairs, Roman Tub, Split Bedroom, Volume Ceiling, Walk-in Closet
Heating Central, Electric
Cooling Central, Electric, Paddle Fans
Flooring Tile
Furnishings Unfurnished
Exterior
Exterior Feature Auto Sprinkler, Screened Patio, Zoned Sprinkler
Parking Features 2+ Spaces, Driveway, Garage - Attached, Vehicle Restrictions
Garage Spaces 2.0
Pool Gunite, Heated, Inground, Screened, Solar Heat
Community Features Gated Community
Utilities Available Cable, Electric, Public Sewer, Public Water
Amenities Available Basketball, Dog Park, Fitness Center, Game Room, Golf Course, Library, Manager on Site, Pickleball
Waterfront Description None
View Golf
Roof Type S-Tile
Exposure Southeast
Private Pool Yes
Building
Lot Description < 1/4 Acre, Paved Road, Public Road
Story 1.00
Foundation CBS
Construction Status Resale
Others
Pets Allowed Yes
HOA Fee Include Cable,Lawn Care,Pest Control,Recrtnal Facility,Security
Senior Community No Hopa
Restrictions Buyer Approval,Commercial Vehicles Prohibited
Security Features Gate - Manned
Acceptable Financing Cash, Conventional
Horse Property No
Membership Fee Required No
Listing Terms Cash, Conventional
Financing Cash,Conventional
Pets Allowed Number Limit






