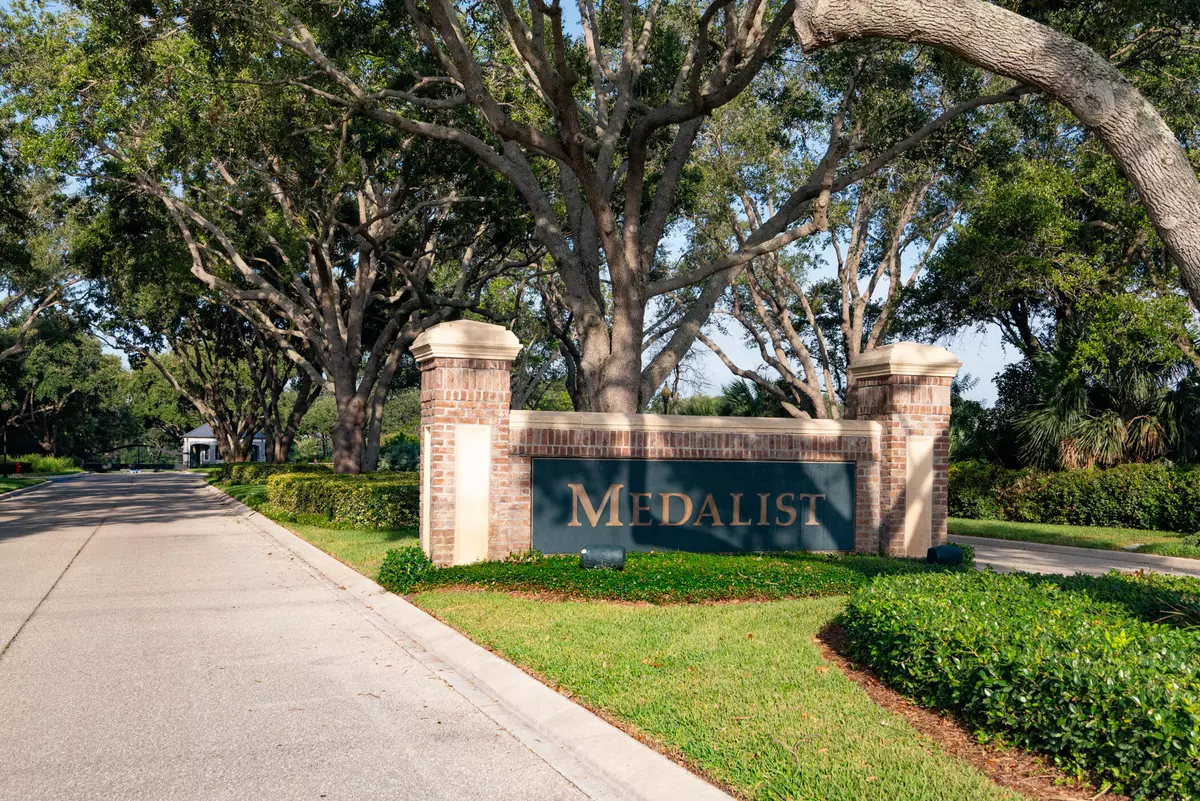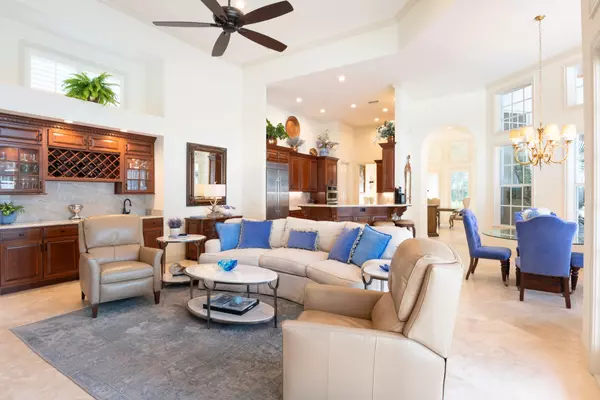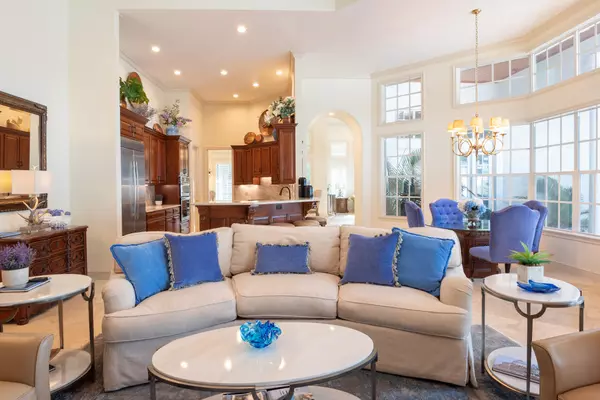
10201 SE Sandpine LN Hobe Sound, FL 33455
4 Beds
4.1 Baths
3,595 SqFt
UPDATED:
12/02/2024 11:13 AM
Key Details
Property Type Single Family Home
Sub Type Single Family Detached
Listing Status Active
Purchase Type For Sale
Square Footage 3,595 sqft
Price per Sqft $625
Subdivision Medalist Club
MLS Listing ID RX-11031381
Style Courtyard,Traditional
Bedrooms 4
Full Baths 4
Half Baths 1
Construction Status Resale
Membership Fee $25,000
HOA Fees $540/mo
HOA Y/N Yes
Year Built 1999
Annual Tax Amount $21,053
Tax Year 2024
Lot Size 0.463 Acres
Property Description
Location
State FL
County Martin
Area 14 - Hobe Sound/Stuart - South Of Cove Rd
Zoning residential
Rooms
Other Rooms Cottage, Laundry-Inside, Util-Garage
Master Bath 2 Master Suites, Mstr Bdrm - Ground, Separate Shower, Separate Tub
Interior
Interior Features Bar, Entry Lvl Lvng Area, Roman Tub, Split Bedroom, Volume Ceiling, Walk-in Closet, Wet Bar
Heating Central, Electric, Zoned
Cooling Ceiling Fan, Central, Zoned
Flooring Other, Tile
Furnishings Furniture Negotiable
Exterior
Exterior Feature Auto Sprinkler, Built-in Grill, Custom Lighting, Extra Building, Open Porch, Screened Patio, Summer Kitchen
Parking Features Drive - Circular, Garage - Attached, Golf Cart
Garage Spaces 2.5
Pool Equipment Included, Gunite, Inground
Community Features Sold As-Is, Gated Community
Utilities Available Cable, Gas Natural, Public Sewer, Public Water
Amenities Available None
Waterfront Description None
Roof Type Barrel
Present Use Sold As-Is
Handicap Access Wide Doorways
Exposure West
Private Pool Yes
Building
Lot Description 1/4 to 1/2 Acre
Story 1.00
Foundation Block, CBS, Concrete
Construction Status Resale
Others
Pets Allowed Yes
HOA Fee Include Common Areas,Reserve Funds,Security,Trash Removal
Senior Community No Hopa
Restrictions Commercial Vehicles Prohibited
Security Features Gate - Manned
Acceptable Financing Cash, Conventional
Horse Property No
Membership Fee Required Yes
Listing Terms Cash, Conventional
Financing Cash,Conventional






