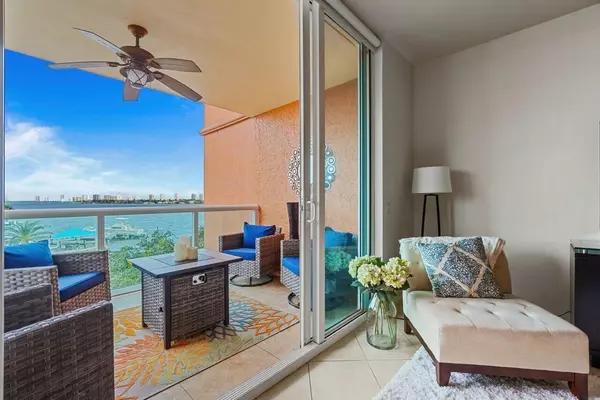
2650 Lake Shore DR 304 Riviera Beach, FL 33404
3 Beds
3.1 Baths
1,980 SqFt
UPDATED:
11/21/2024 07:13 PM
Key Details
Property Type Condo
Sub Type Condo/Coop
Listing Status Active
Purchase Type For Sale
Square Footage 1,980 sqft
Price per Sqft $378
Subdivision Marina Grande Riviera Beach Condo
MLS Listing ID RX-11034804
Style Traditional
Bedrooms 3
Full Baths 3
Half Baths 1
Construction Status Resale
HOA Fees $1,485/mo
HOA Y/N Yes
Year Built 2006
Annual Tax Amount $8,791
Tax Year 2023
Lot Size 3.561 Acres
Property Description
Location
State FL
County Palm Beach
Community Marina Grande
Area 5280
Zoning IHC-PU
Rooms
Other Rooms Great, Laundry-Inside, Laundry-Util/Closet, Storage
Master Bath Dual Sinks, Separate Shower, Separate Tub, Whirlpool Spa
Interior
Interior Features Built-in Shelves, Entry Lvl Lvng Area, Fire Sprinkler, Foyer, Split Bedroom, Walk-in Closet
Heating Central, Electric
Cooling Central, Electric
Flooring Carpet, Ceramic Tile
Furnishings Furniture Negotiable,Unfurnished
Exterior
Exterior Feature Covered Balcony
Parking Features Assigned, Covered, Garage - Building, Guest, Vehicle Restrictions
Garage Spaces 1.0
Community Features Gated Community
Utilities Available Cable, Electric, Public Sewer, Public Water
Amenities Available Bike Storage, Billiards, Boating, Bocce Ball, Clubhouse, Fitness Center, Game Room, Internet Included, Lobby, Manager on Site, Pickleball, Pool, Sauna, Spa-Hot Tub, Tennis, Trash Chute, Whirlpool
Waterfront Description Intracoastal,Marina,Navigable,No Fixed Bridges,Ocean Access
Water Access Desc Attended,Electric Available,Fuel,Full Service,Marina,Up to 20 Ft Boat,Up to 30 Ft Boat,Up to 40 Ft Boat
View Intracoastal
Exposure Northeast
Private Pool No
Building
Lot Description 3 to < 4 Acres, East of US-1, Private Road, Sidewalks
Story 24.00
Unit Features Exterior Catwalk
Foundation CBS, Concrete
Unit Floor 3
Construction Status Resale
Others
Pets Allowed Yes
HOA Fee Include Cable,Common Areas,Elevator,Insurance-Bldg,Maintenance-Exterior,Manager,Reserve Funds,Roof Maintenance,Security,Sewer,Trash Removal,Water
Senior Community No Hopa
Restrictions Buyer Approval,Commercial Vehicles Prohibited,Lease OK,Maximum # Vehicles
Security Features Burglar Alarm,Entry Card,Entry Phone,Gate - Manned,TV Camera
Acceptable Financing Cash, Conventional
Horse Property No
Membership Fee Required No
Listing Terms Cash, Conventional
Financing Cash,Conventional
Pets Allowed No Aggressive Breeds, Number Limit, Size Limit






