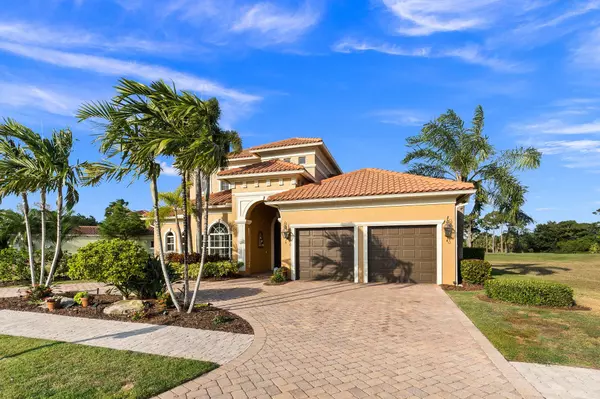
113 SE Via Verona Port Saint Lucie, FL 34984
4 Beds
4.1 Baths
4,652 SqFt
UPDATED:
12/03/2024 05:19 PM
Key Details
Property Type Single Family Home
Sub Type Single Family Detached
Listing Status Active
Purchase Type For Sale
Square Footage 4,652 sqft
Price per Sqft $343
Subdivision Tesoro Plat No 2
MLS Listing ID RX-11039524
Style < 4 Floors,Mediterranean,Multi-Level,Spanish,Traditional
Bedrooms 4
Full Baths 4
Half Baths 1
Construction Status Resale
Membership Fee $6,500
HOA Fees $741/mo
HOA Y/N Yes
Year Built 2006
Annual Tax Amount $16,901
Tax Year 2023
Lot Size 9,104 Sqft
Property Description
Location
State FL
County St. Lucie
Community Tesoro
Area 7220
Zoning RESIDENTAL
Rooms
Other Rooms Den/Office, Family, Laundry-Inside, Loft
Master Bath Dual Sinks, Mstr Bdrm - Ground, Separate Shower, Whirlpool Spa
Interior
Interior Features Ctdrl/Vault Ceilings, Entry Lvl Lvng Area, Fireplace(s), Foyer, Kitchen Island, Laundry Tub, Roman Tub, Second/Third Floor Concrete, Split Bedroom, Upstairs Living Area, Walk-in Closet
Heating Central, Electric, Gas
Cooling Ceiling Fan, Central, Electric
Flooring Carpet, Tile, Wood Floor
Furnishings Furniture Negotiable
Exterior
Exterior Feature Auto Sprinkler, Built-in Grill, Covered Balcony, Custom Lighting, Fence, Open Patio, Screened Balcony, Summer Kitchen
Parking Features 2+ Spaces, Drive - Circular, Drive - Decorative, Garage - Attached, Slab Strip
Garage Spaces 2.5
Pool Concrete, Equipment Included, Gunite, Heated, Inground, Spa
Community Features CDD Addendum Required, Gated Community
Utilities Available Electric, Gas Natural, Public Sewer, Public Water
Amenities Available Billiards, Bocce Ball, Cabana, Cafe/Restaurant, Clubhouse, Fitness Center, Fitness Trail, Golf Course, Manager on Site, Pickleball, Pool, Putting Green, Sidewalks, Spa-Hot Tub, Street Lights, Tennis
Waterfront Description Pond
View Golf, Pond, Preserve
Roof Type Barrel,Concrete Tile
Present Use CDD Addendum Required
Exposure West
Private Pool Yes
Building
Lot Description < 1/4 Acre, Golf Front, Paved Road, Private Road, Sidewalks, West of US-1
Story 2.00
Unit Features On Golf Course
Foundation Block, CBS, Concrete
Construction Status Resale
Others
Pets Allowed Restricted
HOA Fee Include Common Areas,Lawn Care,Manager,Pest Control,Pool Service,Reserve Funds,Security
Senior Community No Hopa
Restrictions Commercial Vehicles Prohibited
Security Features Gate - Manned,Private Guard,Security Patrol
Acceptable Financing Cash, Conventional, VA
Horse Property No
Membership Fee Required Yes
Listing Terms Cash, Conventional, VA
Financing Cash,Conventional,VA






