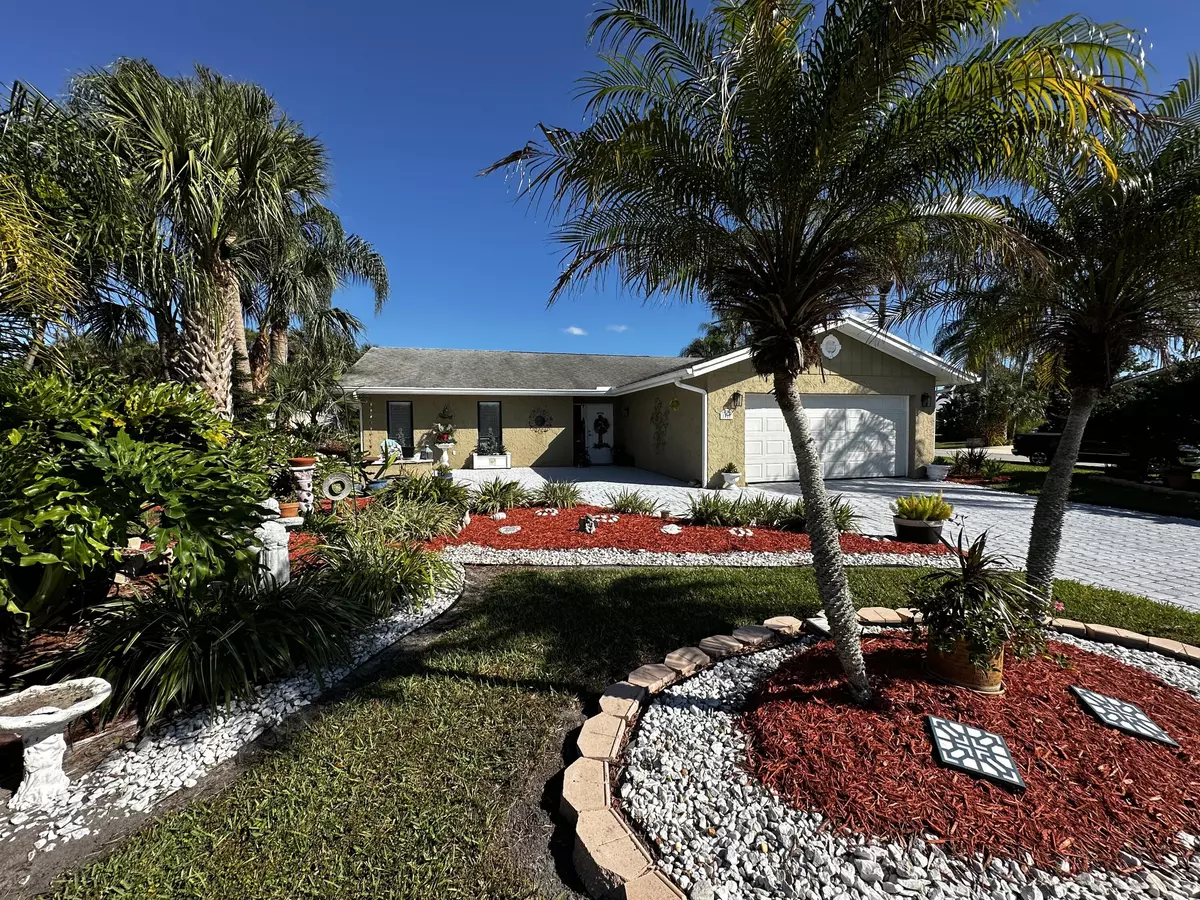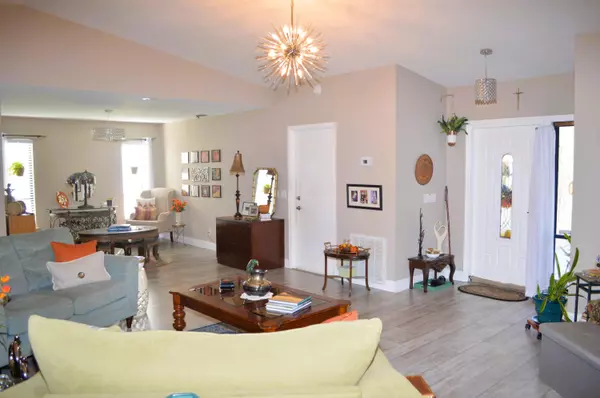1417 SE Cambridge DR Port Saint Lucie, FL 34952
3 Beds
2 Baths
2,187 SqFt
UPDATED:
02/16/2025 01:26 PM
Key Details
Property Type Single Family Home
Sub Type Single Family Detached
Listing Status Active
Purchase Type For Sale
Square Footage 2,187 sqft
Price per Sqft $203
Subdivision South Port St Lucie Unit 5
MLS Listing ID RX-11040525
Style < 4 Floors,Contemporary,Ranch
Bedrooms 3
Full Baths 2
Construction Status Resale
HOA Y/N No
Year Built 1977
Annual Tax Amount $4,876
Tax Year 2024
Lot Size 10,000 Sqft
Property Sub-Type Single Family Detached
Property Description
Location
State FL
County St. Lucie
Community Sandpiper Bay
Area 7180
Zoning RS-2PS
Rooms
Other Rooms Family, Laundry-Garage, Storage
Master Bath Dual Sinks, Mstr Bdrm - Ground
Interior
Interior Features Ctdrl/Vault Ceilings, Decorative Fireplace, Entry Lvl Lvng Area, Fireplace(s), Kitchen Island, Laundry Tub, Pull Down Stairs, Stack Bedrooms, Volume Ceiling, Walk-in Closet
Heating Central, Electric
Cooling Ceiling Fan, Central, Electric
Flooring Carpet, Ceramic Tile, Vinyl Floor
Furnishings Unfurnished
Exterior
Exterior Feature Fence, Open Patio, Open Porch, Screened Patio, Shed, Shutters
Parking Features 2+ Spaces, Drive - Decorative, Driveway, Garage - Attached, RV/Boat
Garage Spaces 2.0
Pool Spa
Community Features Home Warranty, Sold As-Is
Utilities Available Cable, Electric, Public Sewer, Public Water
Amenities Available Bike - Jog
Waterfront Description None
View Garden, Other
Roof Type Comp Shingle
Present Use Home Warranty,Sold As-Is
Exposure Southwest
Private Pool No
Building
Lot Description < 1/4 Acre, Corner Lot, Public Road, West of US-1
Story 1.00
Unit Features Corner
Foundation CBS
Construction Status Resale
Schools
Middle Schools Southport Middle School
Others
Pets Allowed Yes
Senior Community No Hopa
Restrictions None
Acceptable Financing Cash, Conventional, FHA, VA
Horse Property No
Membership Fee Required No
Listing Terms Cash, Conventional, FHA, VA
Financing Cash,Conventional,FHA,VA
Virtual Tour https://www.propertypanorama.com/1417-SE-Cambridge-Drive-Port-Saint-Lucie-FL-34952/unbranded





