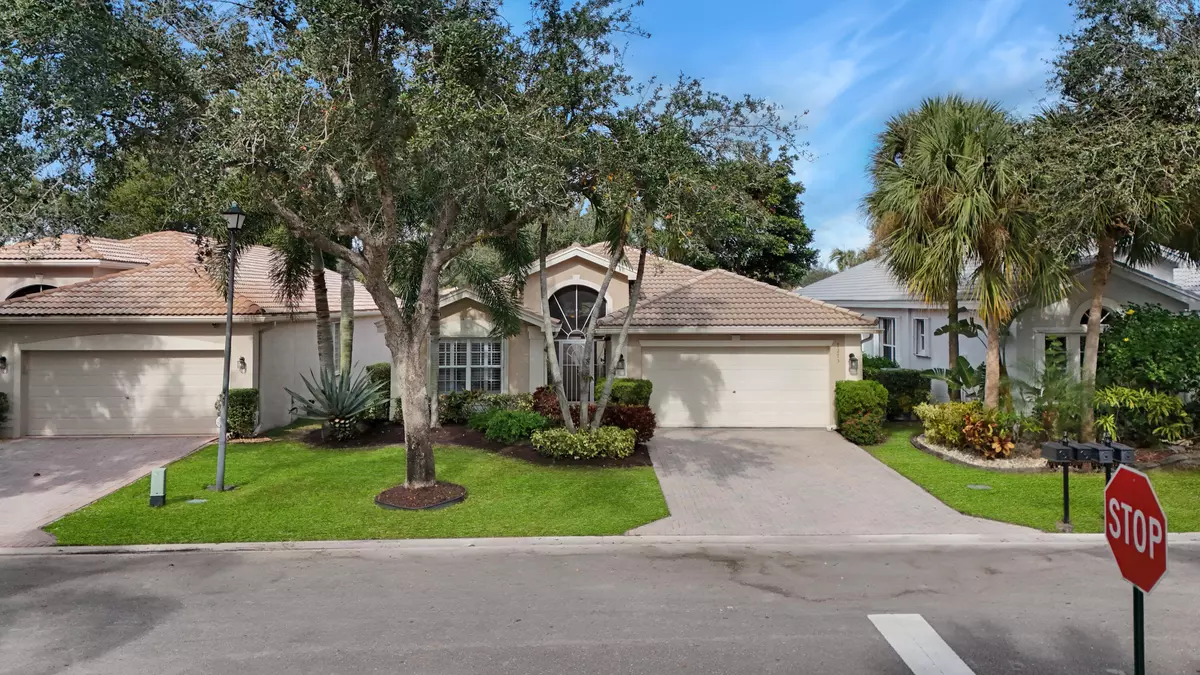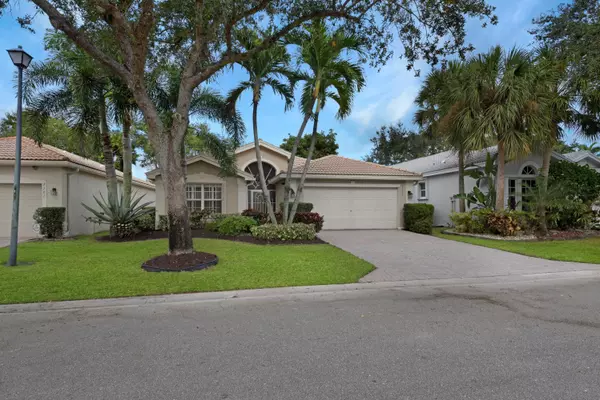
7273 Kea Lani DR Boynton Beach, FL 33437
3 Beds
2 Baths
1,825 SqFt
UPDATED:
12/13/2024 02:14 PM
Key Details
Property Type Single Family Home
Sub Type Single Family Detached
Listing Status Active
Purchase Type For Sale
Square Footage 1,825 sqft
Price per Sqft $268
Subdivision Valencia Isles
MLS Listing ID RX-11044294
Bedrooms 3
Full Baths 2
Construction Status Resale
HOA Fees $908/mo
HOA Y/N Yes
Year Built 2002
Annual Tax Amount $4,413
Tax Year 2024
Lot Size 5,361 Sqft
Property Description
Location
State FL
County Palm Beach
Community Valencia Isles
Area 4610
Zoning PUD
Rooms
Other Rooms Family, Laundry-Inside, Laundry-Util/Closet
Master Bath Dual Sinks, Separate Shower, Separate Tub
Interior
Interior Features Ctdrl/Vault Ceilings, Kitchen Island, Pantry, Split Bedroom, Walk-in Closet
Heating Central, Electric
Cooling Central, Electric, Paddle Fans
Flooring Carpet, Tile
Furnishings Furniture Negotiable
Exterior
Exterior Feature Screened Balcony, Shutters
Parking Features Garage - Attached
Garage Spaces 2.0
Community Features Gated Community
Utilities Available Cable, Electric, Public Sewer, Public Water
Amenities Available Basketball, Billiards, Business Center, Cafe/Restaurant, Clubhouse, Community Room, Fitness Center, Game Room, Library, Lobby, Manager on Site, Pickleball, Pool, Sidewalks, Street Lights, Tennis, Whirlpool
Waterfront Description None
Roof Type S-Tile
Exposure South
Private Pool No
Building
Lot Description < 1/4 Acre
Story 1.00
Foundation CBS
Construction Status Resale
Others
Pets Allowed Yes
HOA Fee Include Cable,Common Areas,Lawn Care,Maintenance-Exterior,Management Fees,Manager,Recrtnal Facility,Reserve Funds,Security
Senior Community Verified
Restrictions Buyer Approval,Lease OK w/Restrict,Other
Security Features Burglar Alarm,Gate - Manned
Acceptable Financing Cash, Conventional, FHA, FHA203K, VA
Horse Property No
Membership Fee Required No
Listing Terms Cash, Conventional, FHA, FHA203K, VA
Financing Cash,Conventional,FHA,FHA203K,VA
Pets Allowed Number Limit






