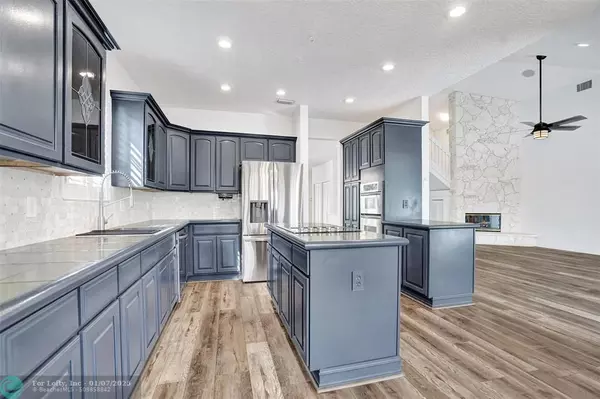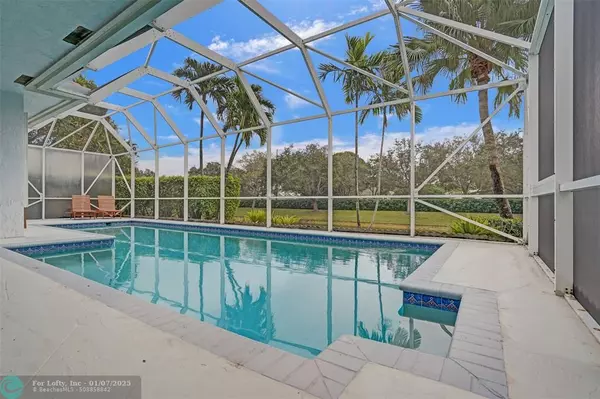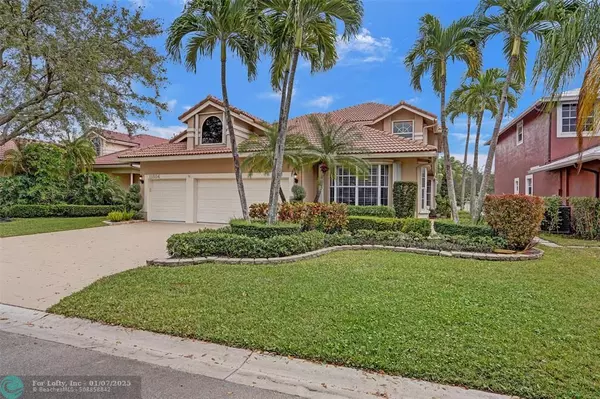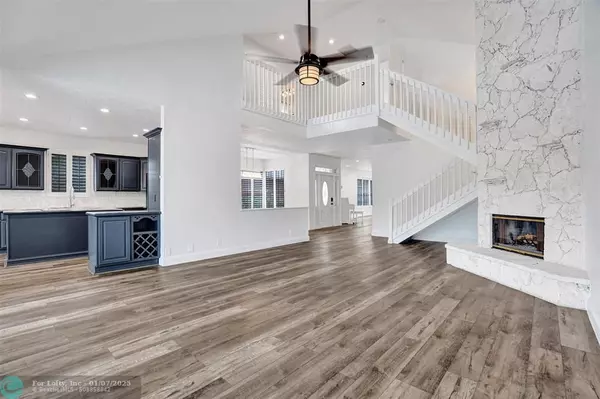11834 Highland Pl Coral Springs, FL 33071
4 Beds
3 Baths
3,066 SqFt
UPDATED:
01/07/2025 12:30 PM
Key Details
Property Type Single Family Home
Sub Type Single
Listing Status Active
Purchase Type For Sale
Square Footage 3,066 sqft
Price per Sqft $309
Subdivision Eagle Trace
MLS Listing ID F10477478
Style WF/Pool/No Ocean Access
Bedrooms 4
Full Baths 3
Construction Status Resale
HOA Fees $298/mo
HOA Y/N Yes
Total Fin. Sqft 7680
Year Built 1990
Annual Tax Amount $15,294
Tax Year 2024
Lot Size 7,680 Sqft
Property Description
Location
State FL
County Broward County
Community Eagle Trace -Highlan
Area North Broward 441 To Everglades (3611-3642)
Zoning RD-8
Rooms
Bedroom Description Master Bedroom Ground Level,Other
Other Rooms Den/Library/Office, Family Room, Florida Room, Utility Room/Laundry
Dining Room Breakfast Area, Formal Dining
Interior
Interior Features Built-Ins, Kitchen Island, Fireplace, Roman Tub, Skylight, Volume Ceilings, Walk-In Closets
Heating Central Heat, Electric Heat, Solar Heat, Zoned Heat
Cooling Air Purifier, Central Cooling, Electric Cooling, Zoned Cooling
Flooring Ceramic Floor, Other Floors, Vinyl Floors
Equipment Automatic Garage Door Opener, Dishwasher, Dryer, Electric Range, Electric Water Heater, Fire Alarm, Microwave, Refrigerator, Self Cleaning Oven, Solar Water Heater, Wall Oven, Washer
Furnishings Unfurnished
Exterior
Exterior Feature Barbecue, Exterior Lighting, Other, Screened Porch, Storm/Security Shutters
Parking Features Attached
Garage Spaces 3.0
Pool Auto Pool Clean, Below Ground Pool, Screened, Solar Heated
Community Features Gated Community
Waterfront Description Canal Front,Canal Width 1-80 Feet
Water Access Y
Water Access Desc Other
View Canal, Lake, Pool Area View
Roof Type Flat Tile Roof
Private Pool No
Building
Lot Description Less Than 1/4 Acre Lot
Foundation Cbs Construction, Frame Construction
Sewer Municipal Sewer
Water Municipal Water
Construction Status Resale
Schools
Elementary Schools Westchester
Middle Schools Sawgrass Springs
High Schools Coral Glades High
Others
Pets Allowed Yes
HOA Fee Include 298
Senior Community No HOPA
Restrictions Other Restrictions
Acceptable Financing Cash, Conventional
Membership Fee Required No
Listing Terms Cash, Conventional
Special Listing Condition As Is
Pets Allowed No Aggressive Breeds






