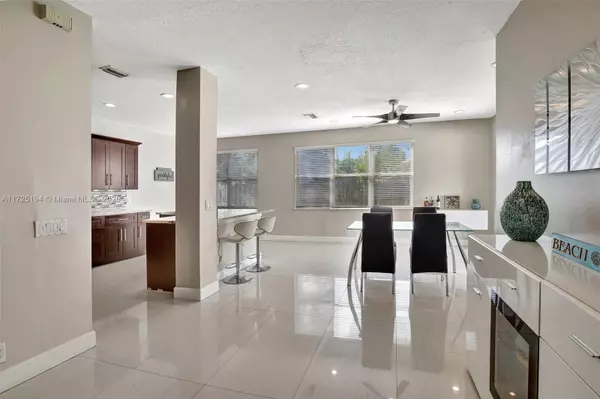1070 Briar Ridge Rd Weston, FL 33327
4 Beds
3 Baths
1,904 SqFt
UPDATED:
01/21/2025 06:33 PM
Key Details
Property Type Single Family Home
Sub Type Single Family Residence
Listing Status Active
Purchase Type For Sale
Square Footage 1,904 sqft
Price per Sqft $472
Subdivision Sector 3 - Parcels C D E
MLS Listing ID A11725194
Style Detached,Two Story
Bedrooms 4
Full Baths 2
Half Baths 1
Construction Status Resale
HOA Fees $490/qua
HOA Y/N Yes
Year Built 1997
Annual Tax Amount $6,714
Tax Year 2024
Lot Size 7,563 Sqft
Property Description
Location
State FL
County Broward
Community Sector 3 - Parcels C D E
Area 3890
Direction From I-75 Naples, exit Indian Trace, take a left and head to The Falls Community(Falls Blvd) and make right to Guard gate
Interior
Interior Features Closet Cabinetry, Dual Sinks, Family/Dining Room, Main Level Primary, Pantry, Split Bedrooms, Walk-In Closet(s), Attic
Heating Central
Cooling Central Air, Ceiling Fan(s)
Flooring Tile, Vinyl
Window Features Impact Glass
Appliance Dryer, Dishwasher, Electric Range, Electric Water Heater, Disposal, Microwave, Refrigerator, Washer
Exterior
Exterior Feature Fruit Trees, Lighting, Patio, Room For Pool, Storm/Security Shutters
Parking Features Attached
Garage Spaces 2.0
Pool None, Community
Community Features Gated, Pool
View Y/N No
View None
Roof Type Barrel
Porch Patio
Garage Yes
Building
Lot Description Cul-De-Sac, Oversized Lot, Sprinklers Automatic, < 1/4 Acre
Faces North
Story 2
Sewer Public Sewer
Water Public
Architectural Style Detached, Two Story
Level or Stories Two
Structure Type Block
Construction Status Resale
Others
Pets Allowed Dogs OK, Yes
HOA Fee Include Common Area Maintenance,Recreation Facilities,Security
Senior Community No
Tax ID 503901044430
Security Features Security Gate,Gated Community,Smoke Detector(s)
Acceptable Financing Conventional, FHA, Other, VA Loan
Listing Terms Conventional, FHA, Other, VA Loan
Pets Allowed Dogs OK, Yes





