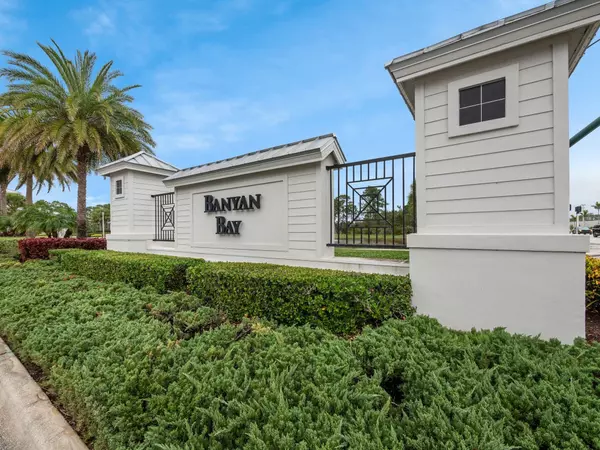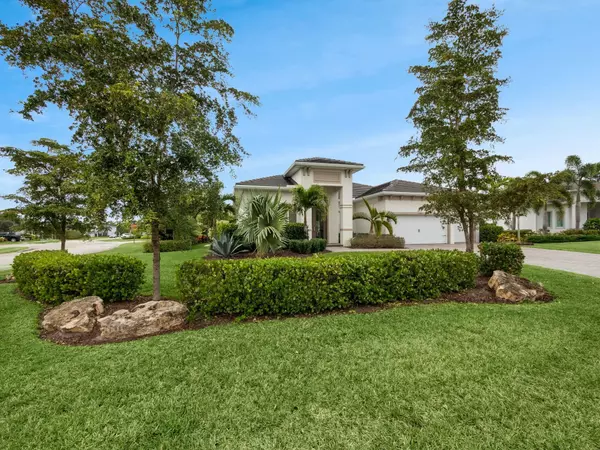4853 SW Millbrook LN Stuart, FL 34997
3 Beds
2.1 Baths
2,668 SqFt
UPDATED:
01/23/2025 12:59 AM
Key Details
Property Type Single Family Home
Sub Type Single Family Detached
Listing Status Active
Purchase Type For Sale
Square Footage 2,668 sqft
Price per Sqft $449
Subdivision Banyan Bay
MLS Listing ID RX-11054847
Style Ranch
Bedrooms 3
Full Baths 2
Half Baths 1
Construction Status Resale
HOA Fees $353/mo
HOA Y/N Yes
Year Built 2019
Annual Tax Amount $10,320
Tax Year 2024
Lot Size 0.336 Acres
Property Description
Location
State FL
County Martin
Community Banyan Bay
Area 7 - Stuart - South Of Indian St
Zoning Residential
Rooms
Other Rooms Den/Office, Family, Great, Laundry-Util/Closet
Master Bath Dual Sinks, Separate Shower, Separate Tub
Interior
Interior Features Foyer, Laundry Tub, Pantry, Split Bedroom, Volume Ceiling, Walk-in Closet
Heating Central
Cooling Central, Electric
Flooring Tile
Furnishings Unfurnished
Exterior
Exterior Feature Auto Sprinkler, Covered Balcony, Covered Patio, Custom Lighting, Open Patio, Summer Kitchen
Parking Features Driveway, Garage - Attached, Guest, Street
Garage Spaces 3.0
Pool Equipment Included, Inground
Community Features Sold As-Is, Gated Community
Utilities Available Cable, Public Sewer, Public Water, Underground
Amenities Available Clubhouse, Pool, Street Lights
Waterfront Description None
View Garden, Pool
Roof Type Flat Tile
Present Use Sold As-Is
Exposure South
Private Pool Yes
Building
Lot Description 1/4 to 1/2 Acre, Cul-De-Sac
Story 1.00
Foundation Block, CBS, Concrete
Construction Status Resale
Schools
Middle Schools Dr. David L. Anderson Middle School
High Schools Martin County High School
Others
Pets Allowed Yes
HOA Fee Include Common R.E. Tax,Management Fees,Reserve Funds
Senior Community No Hopa
Restrictions Lease OK
Security Features Gate - Unmanned
Acceptable Financing Cash, Conventional, FHA
Horse Property No
Membership Fee Required No
Listing Terms Cash, Conventional, FHA
Financing Cash,Conventional,FHA





