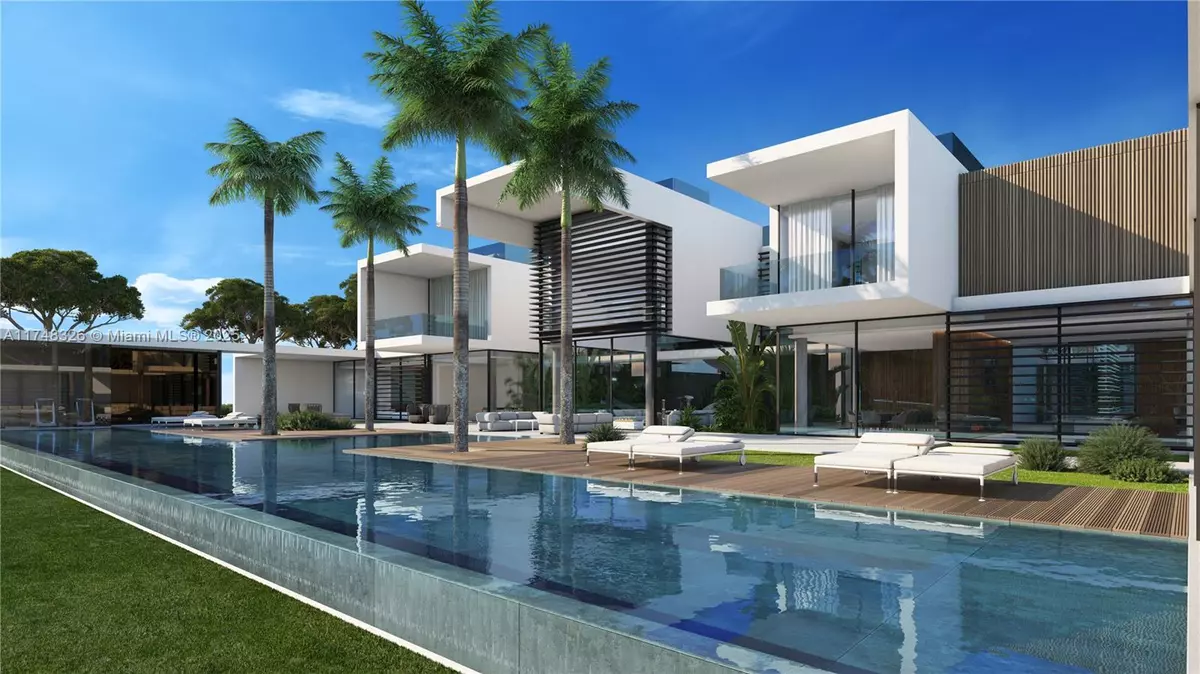4730 Akai Dr Southwest Ranches, FL 33332
11 Beds
13 Baths
23,302 SqFt
UPDATED:
02/21/2025 10:48 PM
Key Details
Property Type Single Family Home
Sub Type Single Family Residence
Listing Status Active
Purchase Type For Sale
Square Footage 23,302 sqft
Price per Sqft $1,544
Subdivision Akai Estates
MLS Listing ID A11748326
Style Detached,Two Story
Bedrooms 11
Full Baths 11
Half Baths 2
Construction Status New Construction
HOA Fees $1,500/mo
HOA Y/N Yes
Year Built 2025
Annual Tax Amount $9,771
Tax Year 2023
Lot Size 4.000 Acres
Property Sub-Type Single Family Residence
Property Description
Location
State FL
County Broward
Community Akai Estates
Area 3290
Direction Heading West on Griffin Rd, Pass the Bonaventure Light; when passing the Bonaventure Light, the first left do a U-Turn, the Akai Estates entrance will be on your Right, and the Sales Center will be on the left.
Interior
Interior Features Dual Sinks, Entrance Foyer, Eat-in Kitchen, Elevator, First Floor Entry, Kitchen Island, Main Level Primary, Sitting Area in Primary, Walk-In Closet(s)
Heating Central
Cooling Central Air
Flooring Ceramic Tile, Other
Appliance Dryer, Dishwasher, Disposal, Other, Refrigerator, Washer
Exterior
Exterior Feature Barbecue, Security/High Impact Doors, Outdoor Grill, Porch, Patio
Parking Features Attached
Garage Spaces 8.0
Pool In Ground, Pool
Community Features Other
Waterfront Description Lake Front
View Y/N Yes
View Lake, Pool
Roof Type Concrete
Porch Open, Patio, Porch
Garage Yes
Private Pool Yes
Building
Faces East
Story 2
Sewer Septic Tank
Water Well
Architectural Style Detached, Two Story
Level or Stories Two
Additional Building Guest House
Structure Type Block
Construction Status New Construction
Others
Pets Allowed Conditional, Yes
Senior Community No
Tax ID 503936150040
Acceptable Financing Cash, Conventional
Listing Terms Cash, Conventional
Pets Allowed Conditional, Yes
Virtual Tour https://www.propertypanorama.com/instaview/mia/A11529505





