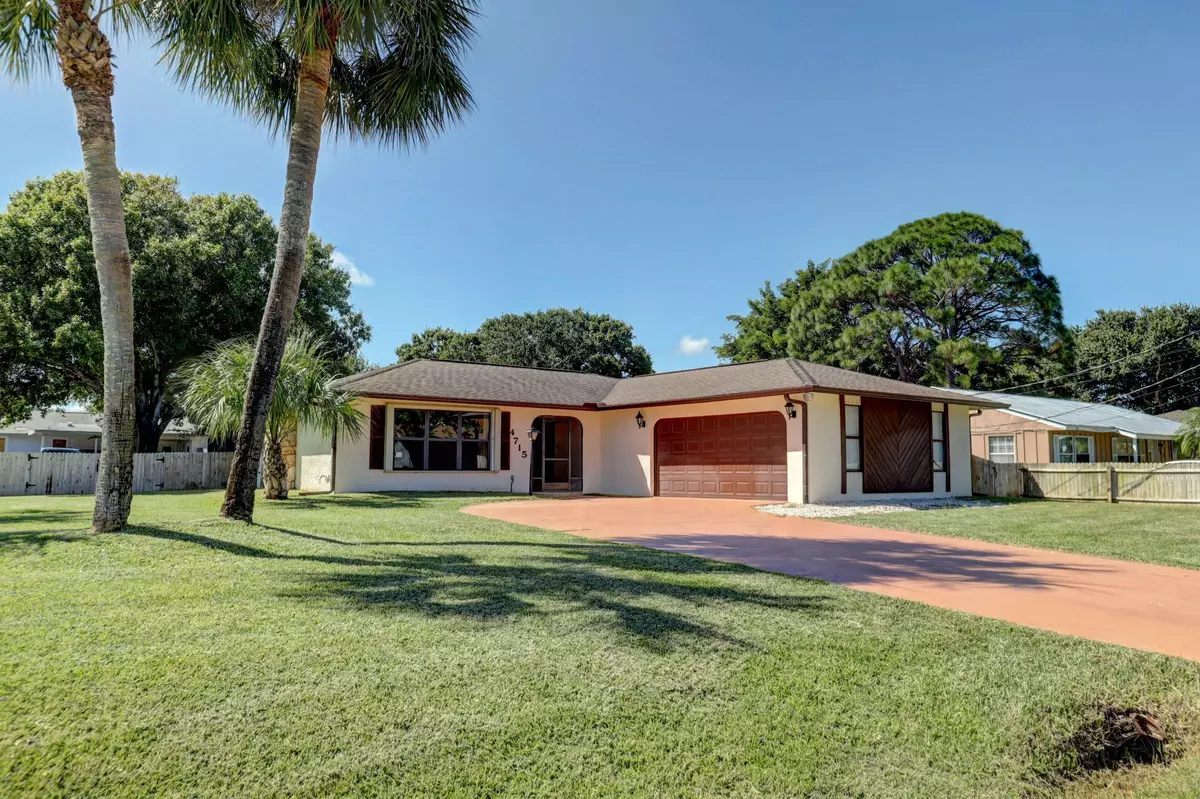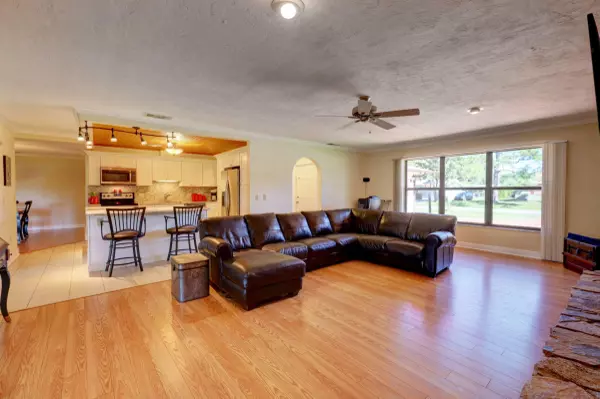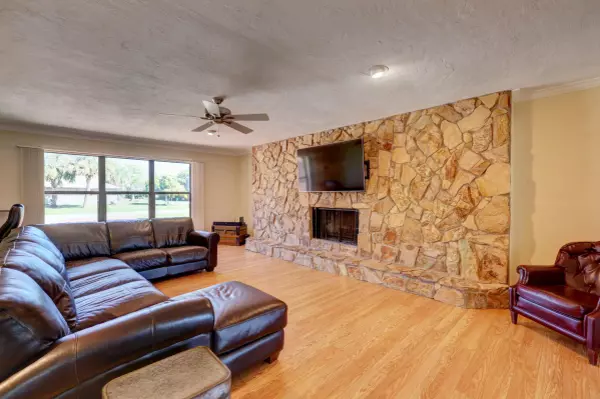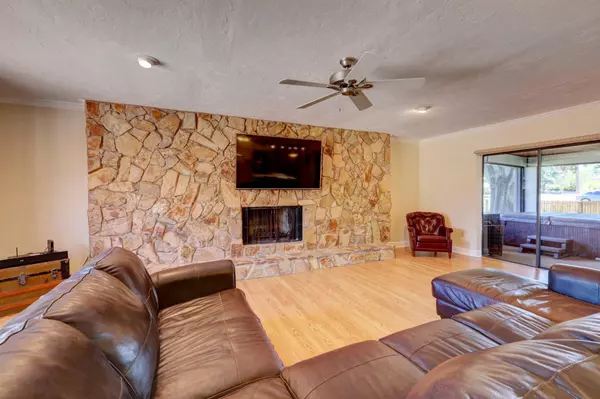Bought with Bradley & Associates Real Est
$236,500
$234,500
0.9%For more information regarding the value of a property, please contact us for a free consultation.
4715 Myrtle DR Fort Pierce, FL 34982
3 Beds
2 Baths
1,764 SqFt
Key Details
Sold Price $236,500
Property Type Single Family Home
Sub Type Single Family Detached
Listing Status Sold
Purchase Type For Sale
Square Footage 1,764 sqft
Price per Sqft $134
Subdivision Indian River Estates
MLS Listing ID RX-10565986
Sold Date 11/22/19
Style Traditional
Bedrooms 3
Full Baths 2
Construction Status Resale
HOA Y/N No
Year Built 1982
Annual Tax Amount $3,244
Tax Year 2018
Lot Size 0.301 Acres
Property Description
Beautifully updated 3/2/2 home on a fully wood fenced oversized Corner lot! Kitchen renovated with white shaker cabinets, granite counter tops & backsplash. Kitchen includes soft close drawers, pull out shelves & lazy susan for corner storage as well as 1 year new Whirlpool Stainless Steel Appliances. Flooring is all tile and PVC based waterproof laminate flooring. Living room has large stone fireplace, 6'' baseboard & crown molding throughout living areas. Huge back porch with access from 3 large glass sliders. Roll Down hurricane shutters for the back porch, metal panels for garage, clear panels for front windows & accordion shutters for remainder of the home. New Fence in 2018, City Water with a well pump available and timed sprinkler system. HOA is voluntary & only $25 for a full year!
Location
State FL
County St. Lucie
Area 7150
Zoning RS-4
Rooms
Other Rooms Great
Master Bath Dual Sinks, Separate Shower
Interior
Interior Features Decorative Fireplace, Entry Lvl Lvng Area, Fireplace(s), Laundry Tub, Split Bedroom, Walk-in Closet
Heating Central, Electric
Cooling Central, Electric
Flooring Laminate, Tile
Furnishings Unfurnished
Exterior
Exterior Feature Covered Patio, Fence, Screened Patio
Parking Features Driveway, Garage - Attached
Garage Spaces 2.0
Utilities Available Cable, Electric
Amenities Available Picnic Area
Waterfront Description None
View Other
Roof Type Comp Shingle
Exposure East
Private Pool No
Building
Lot Description < 1/4 Acre, Corner Lot, East of US-1, Paved Road, Public Road
Story 1.00
Foundation CBS
Construction Status Resale
Others
Pets Allowed Yes
Senior Community No Hopa
Restrictions None
Acceptable Financing Cash, Conventional, FHA, VA
Horse Property No
Membership Fee Required No
Listing Terms Cash, Conventional, FHA, VA
Financing Cash,Conventional,FHA,VA
Pets Allowed No Restrictions
Read Less
Want to know what your home might be worth? Contact us for a FREE valuation!

Our team is ready to help you sell your home for the highest possible price ASAP





