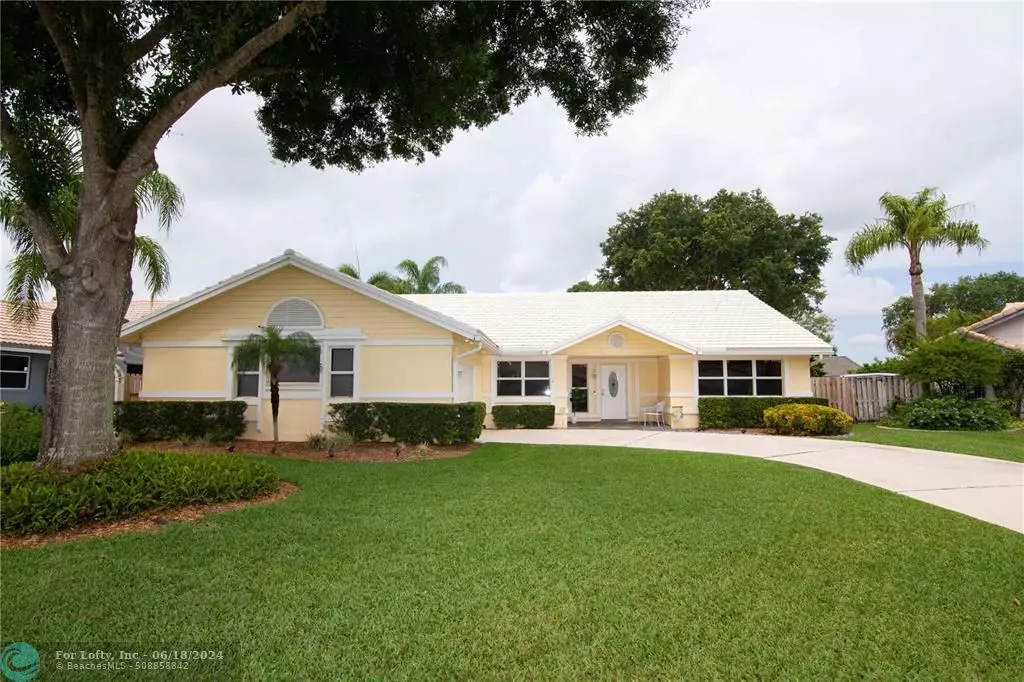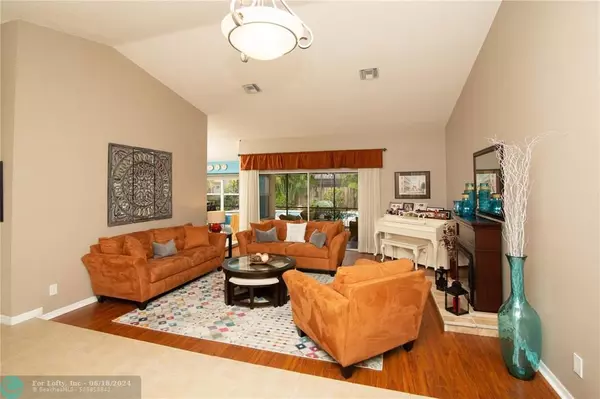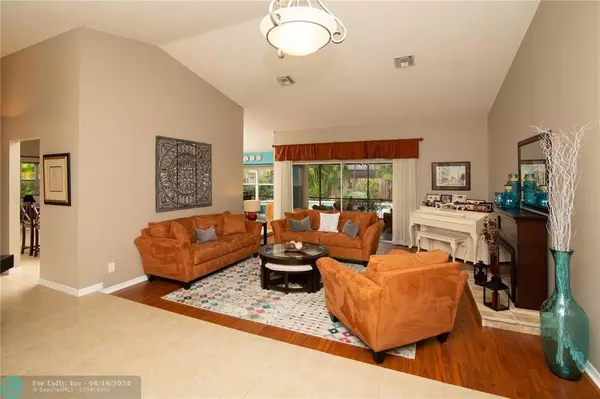$495,000
$499,900
1.0%For more information regarding the value of a property, please contact us for a free consultation.
6503 Abotts Mill Ave Davie, FL 33331
3 Beds
2 Baths
2,116 SqFt
Key Details
Sold Price $495,000
Property Type Single Family Home
Sub Type Single
Listing Status Sold
Purchase Type For Sale
Square Footage 2,116 sqft
Price per Sqft $233
Subdivision Ivanhoe Waverly Hundred
MLS Listing ID H10669715
Sold Date 07/08/19
Style Pool Only
Bedrooms 3
Full Baths 2
Construction Status Resale
HOA Fees $27/ann
HOA Y/N Yes
Year Built 1991
Annual Tax Amount $4,756
Tax Year 2018
Lot Size 10,235 Sqft
Property Description
Beautiful well maintained home on a culdesac in a very desirable West Davie community! Open floor plan, vaulted ceilings throughout home. Upgraded kitchen and bathrooms with wood cabinets, granite counter tops, tiled back splash, tiled and laminate flooring, kitchen opens to family room, formal dining room, walk-in closet, large roofed screened patio, perfect for entertaining guests. Enjoy a cabana style master bathroom which opens to pool area; sky light in master bathroom. concrete paver pool deck with lush landscaping, landscape lighting, privacy fence and fire pit, sprinkler system with separate water meter. Security camera system. All "A" rated schools, close to Cinemark movie theater, dining and shopping. Easy access to I-75, I-595, Turnpike and Sawgrass Expressway.
Location
State FL
County Broward County
Community Ivanhoe Waverly Hund
Area Hollywood North West (3200;3290)
Zoning RES
Rooms
Bedroom Description Entry Level
Other Rooms Attic, Family Room, Florida Room, Utility/Laundry In Garage
Dining Room Eat-In Kitchen, Formal Dining, Snack Bar/Counter
Interior
Interior Features First Floor Entry, Cooking Island, Laundry Tub, Roman Tub, Skylight, 3 Bedroom Split, Vaulted Ceilings, Walk-In Closets
Heating Central Heat
Cooling Ceiling Fans, Central Cooling
Flooring Other Floors, Tile Floors
Equipment Automatic Garage Door Opener, Dishwasher, Disposal, Dryer, Electric Range, Electric Water Heater, Icemaker, Refrigerator, Security System Leased, Self Cleaning Oven, Washer
Furnishings Unfurnished
Exterior
Exterior Feature Deck, Exterior Lighting, Fence, Outdoor Shower, Screened Porch, Shed, Storm/Security Shutters
Garage Attached
Garage Spaces 2.0
Pool Auto Pool Clean, Below Ground Pool, Equipment Stays
Waterfront No
Water Access N
View Other View
Roof Type Flat Tile Roof
Private Pool No
Building
Lot Description Less Than 1/4 Acre Lot
Foundation Concrete Block Construction, Cbs Construction, Stucco Exterior Construction
Sewer Municipal Sewer
Water Municipal Water
Construction Status Resale
Schools
Elementary Schools Hawkes Bluff
Middle Schools Silver Trail
High Schools West Broward
Others
Pets Allowed Yes
HOA Fee Include 330
Senior Community No HOPA
Restrictions Other Restrictions
Acceptable Financing Cash, Conventional, FHA, VA
Membership Fee Required No
Listing Terms Cash, Conventional, FHA, VA
Special Listing Condition As Is
Pets Description No Restrictions
Read Less
Want to know what your home might be worth? Contact us for a FREE valuation!

Our team is ready to help you sell your home for the highest possible price ASAP

Bought with Internet Home Realty






