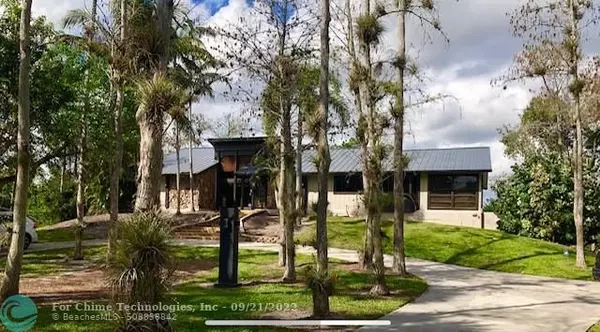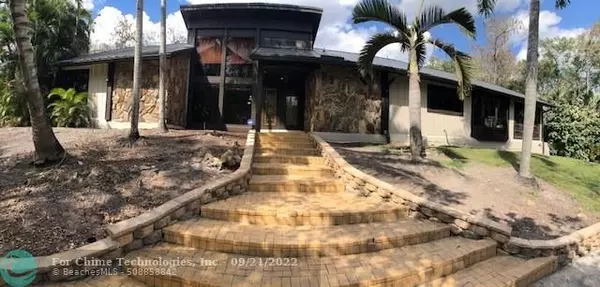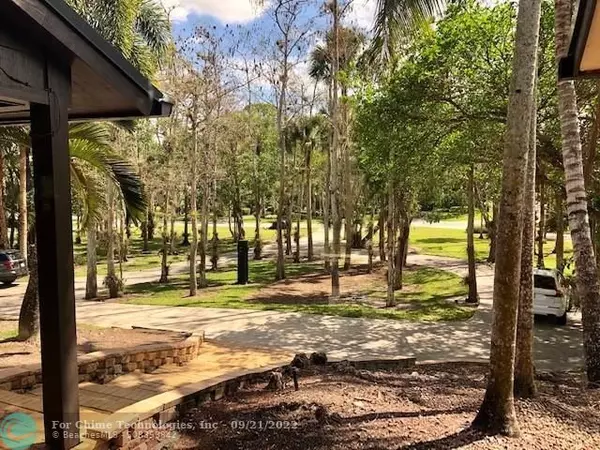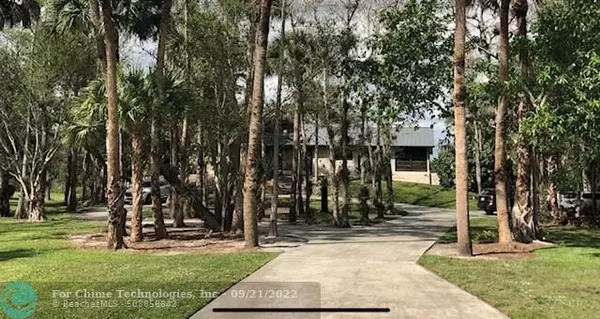$505,000
$528,850
4.5%For more information regarding the value of a property, please contact us for a free consultation.
12413 Areaca Dr Wellington, FL 33414
3 Beds
3.5 Baths
4,116 SqFt
Key Details
Sold Price $505,000
Property Type Single Family Home
Sub Type Single
Listing Status Sold
Purchase Type For Sale
Square Footage 4,116 sqft
Price per Sqft $122
Subdivision Pines Of Wellington
MLS Listing ID H10631258
Sold Date 07/29/19
Style Pool Only
Bedrooms 3
Full Baths 3
Half Baths 1
Construction Status Resale
HOA Y/N No
Year Built 1980
Annual Tax Amount $14,679
Tax Year 2018
Lot Size 1.031 Acres
Property Description
WELCOME HOME TO THIS WELLINGTON 1.03 ACRE PARADISE, FEATURING OVER 4000 sq ft of living area, grand pool, Brand New Roof, 2 Balconies and huge patio area. AS YOU PULL UP THE LONG CIRCULAR DRIVEWAY & WALK UP THE STEPS THRU THE FRONT DOUBLE DOORS YOU APPRECIATE THIS GRAND 2-STORY HOME. THE VIEW IS AMAZING WITH A TWO WAY FIREPLACE IN THE MAIN LIVING AREA. THE FRONT DOOR ENTRANCE LEVEL HAS A MASTER BEDROOM, REMODELED KITCHEN W/ SITTING AREA, FAMILY ROOM AND DINING ROOM. THERE IS AN OPTIONAL 4TH ROOM WHICH CAN BE USED FOR A 4TH BDRM OR A RELAXING SUN-ROOM OR OFFICE. DOWN THE STAIRS THE FIRST LEVEL HAS YOUR LIVING ROOM, TWO MORE MASTER SUITES, MUD ROOM AND GARAGE. THE HOUSE PRICE HAS BEEN HEAVILY DISCOUNTED TO REFLECT THE WORK THAT NEEDS TO BE FINISHED. BEST CURB APPEAL IN THE NEIGHBORHOOD!
Location
State FL
County Palm Beach County
Area Palm Beach 5520; 5530; 5570; 5580
Zoning WELL_PUD
Rooms
Bedroom Description At Least 1 Bedroom Ground Level,Master Bedroom Ground Level,Master Bedroom Upstairs,Sitting Area - Master Bedroom
Other Rooms Attic, Den/Library/Office, Family Room, Storage Room, Utility Room/Laundry
Dining Room Dining/Living Room, Eat-In Kitchen, Formal Dining
Interior
Interior Features First Floor Entry, Second Floor Entry, Cooking Island, Fireplace, Fireplace-Decorative, French Doors, Roman Tub, 3 Bedroom Split, Volume Ceilings, Walk-In Closets
Heating Central Heat, Electric Heat
Cooling Ceiling Fans, Central Cooling, Electric Cooling
Flooring Tile Floors
Equipment Automatic Garage Door Opener, Dishwasher, Disposal, Dryer, Electric Water Heater, Refrigerator, Wall Oven
Exterior
Exterior Feature Deck, Exterior Lighting, Fence, Open Balcony
Garage Attached
Garage Spaces 2.0
Pool Below Ground Pool
Waterfront No
Water Access N
View Garden View, Pool Area View
Roof Type Metal Roof
Private Pool No
Building
Lot Description 1 To Less Than 2 Acre Lot
Foundation Cbs Construction, Frame Construction
Sewer Septic Tank
Water Municipal Water
Construction Status Resale
Others
Pets Allowed Yes
Senior Community No HOPA
Restrictions Ok To Lease
Acceptable Financing Cash, Conventional
Membership Fee Required No
Listing Terms Cash, Conventional
Special Listing Condition As Is
Pets Description Restrictions Or Possible Restrictions
Read Less
Want to know what your home might be worth? Contact us for a FREE valuation!

Our team is ready to help you sell your home for the highest possible price ASAP

Bought with Duffy Realty






