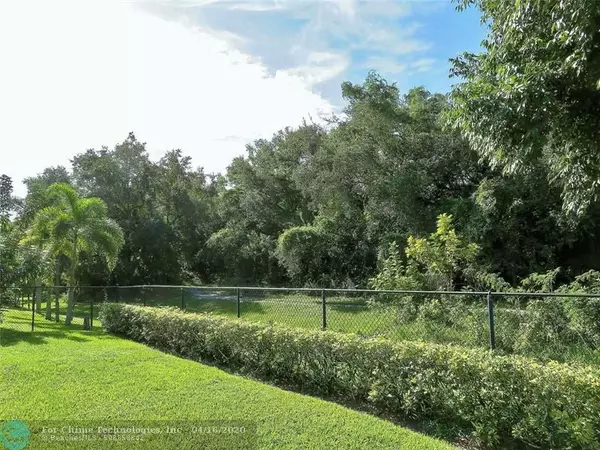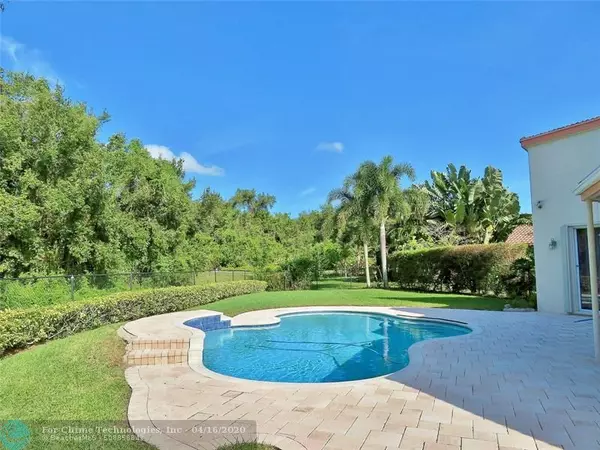$545,000
$569,000
4.2%For more information regarding the value of a property, please contact us for a free consultation.
9693 Ridgecrest Ct Davie, FL 33328
4 Beds
2.5 Baths
2,816 SqFt
Key Details
Sold Price $545,000
Property Type Single Family Home
Sub Type Single
Listing Status Sold
Purchase Type For Sale
Square Footage 2,816 sqft
Price per Sqft $193
Subdivision Forest Ridge
MLS Listing ID H10566358
Sold Date 01/30/19
Style Pool Only
Bedrooms 4
Full Baths 2
Half Baths 1
Construction Status Resale
HOA Fees $95/mo
HOA Y/N Yes
Year Built 1997
Annual Tax Amount $6,244
Tax Year 2017
Lot Size 0.289 Acres
Property Description
4 Bedroom 2.5 Bath Located on a Over sized "Premium" Pie-Shaped Lot, on the Quiet Cul-De-Sac. Lot backs up to the "Ridge" in the Desirable Forest Ridge Neighborhood in Davie-This 'Executive' Home Features an Attached (3) Car Garage, w/Wide Brick Paved Driveway Offers Plenty of Parking, Large Brick Paved Patio w/Custom Pool-Perfect for Entertaining,Completely Fenced Backyard, Wide Open Split Floor Plan, Lots of Closets & Storage Space-New 'Ice Cold' Central A/C-Formal Dining Room-Tray Ceiling in Master Bedroom,(2)Walk-in Closets, Master Bathroom Features Double Vanities, Separate Shower & Deep Tub.Lots of Recessed Lighting ,ADT Security System-Hurricane Accordion Panels-Pool Re-Diamond bright 2 yrs ago-Private Backyard-THIS HOME HAS BEEN METICULOUSLY MAINTAINED BY ITS LONG-TIME OWNER
Location
State FL
County Broward County
Community Forest Ridge
Area Davie (3780-3790;3880)
Zoning PRD
Rooms
Bedroom Description At Least 1 Bedroom Ground Level,Entry Level,Master Bedroom Ground Level
Other Rooms Family Room, Great Room, Utility Room/Laundry
Dining Room Breakfast Area, Eat-In Kitchen, Formal Dining
Interior
Interior Features First Floor Entry, Laundry Tub, Other Interior Features
Heating Central Heat, Electric Heat
Cooling Ceiling Fans, Central Cooling, Electric Cooling
Flooring Carpeted Floors, Ceramic Floor
Equipment Dishwasher, Disposal, Dryer, Electric Water Heater, Icemaker, Microwave, Electric Range, Refrigerator, Smoke Detector, Washer
Furnishings Unfurnished
Exterior
Exterior Feature Fence, Exterior Lighting, Patio, Storm/Security Shutters
Garage Detached
Garage Spaces 3.0
Pool Below Ground Pool
Waterfront No
Water Access N
View Garden View, Pool Area View
Roof Type Curved/S-Tile Roof
Private Pool No
Building
Lot Description Less Than 1/4 Acre Lot
Foundation Cbs Construction
Sewer Municipal Sewer
Water Municipal Water
Construction Status Resale
Schools
Elementary Schools Fox Trail
Middle Schools Indian Ridge
High Schools Western
Others
Pets Allowed Yes
HOA Fee Include 95
Senior Community No HOPA
Restrictions Ok To Lease
Acceptable Financing Cash, Conventional
Membership Fee Required No
Listing Terms Cash, Conventional
Special Listing Condition As Is
Pets Description No Restrictions
Read Less
Want to know what your home might be worth? Contact us for a FREE valuation!

Our team is ready to help you sell your home for the highest possible price ASAP

Bought with Better Homes & Gdns RE Fla 1st






