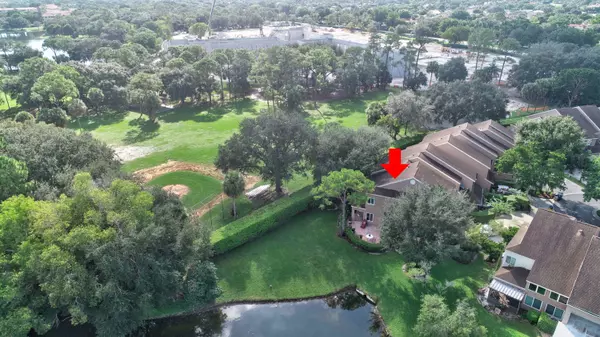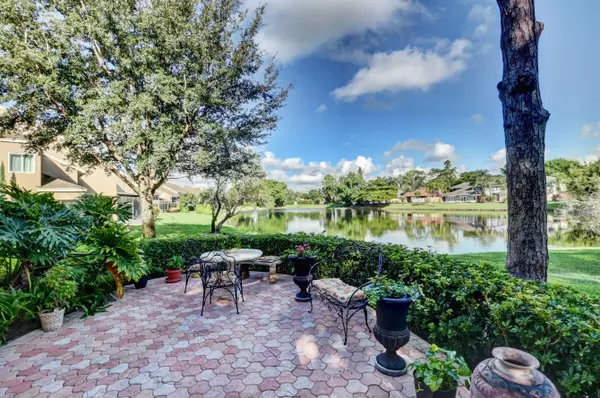Bought with Berkshire Hathaway Florida Realty
$390,000
$399,000
2.3%For more information regarding the value of a property, please contact us for a free consultation.
6662 Boca Pines TRL A Boca Raton, FL 33433
3 Beds
2.1 Baths
2,183 SqFt
Key Details
Sold Price $390,000
Property Type Townhouse
Sub Type Townhouse
Listing Status Sold
Purchase Type For Sale
Square Footage 2,183 sqft
Price per Sqft $178
Subdivision Boca Pines Of Verde Trail
MLS Listing ID RX-10571674
Sold Date 12/19/19
Style Townhouse
Bedrooms 3
Full Baths 2
Half Baths 1
Construction Status Resale
HOA Fees $350/mo
HOA Y/N Yes
Year Built 1988
Annual Tax Amount $3,723
Tax Year 2018
Property Description
One of a kind Corner Waterfront Townhome in the most desirable area of Boca Raton. Unit features a 2 car garage, gourmet kitchen, impact glass windows ,plantation shutters, french doors & a large waterfront patio & yard. Kitchen has been remodeled with granite counter tops, pot filler over the stove & under counter microwave oven. Upon entering this home you are met with expansive vaulted ceilings, bright large & picture windows. Upstairs features two guest rooms, updated guest bathroom with claw foot free standing tub. Master Bedroom is very large with updated flooring. Master bath is updated with double designer vanities & custom shower. Spacious custom master is large enough to fit all you need. All ''A'' rated schools and close to shopping houses of worship and major highways.
Location
State FL
County Palm Beach
Area 4570
Zoning RES
Rooms
Other Rooms Laundry-Inside
Master Bath Bidet, Dual Sinks, Mstr Bdrm - Sitting, Mstr Bdrm - Upstairs, Separate Shower
Interior
Interior Features Closet Cabinets, Ctdrl/Vault Ceilings, Entry Lvl Lvng Area, French Door, Pantry, Volume Ceiling, Walk-in Closet
Heating Central
Cooling Ceiling Fan, Central
Flooring Carpet, Tile, Vinyl Floor
Furnishings Unfurnished
Exterior
Exterior Feature Covered Patio
Garage 2+ Spaces, Driveway, Garage - Attached
Garage Spaces 2.0
Community Features Sold As-Is
Utilities Available Cable, Electric, Public Sewer, Public Water
Amenities Available Pool
Waterfront Yes
Waterfront Description Lake
View Garden, Lake
Roof Type Comp Shingle
Present Use Sold As-Is
Parking Type 2+ Spaces, Driveway, Garage - Attached
Exposure SW
Private Pool No
Building
Lot Description < 1/4 Acre, Corner Lot
Story 2.00
Unit Features Corner
Foundation Frame/Stucco
Construction Status Resale
Schools
Elementary Schools Verde Elementary School
Middle Schools Omni Middle School
High Schools Spanish River Community High School
Others
Pets Allowed Restricted
HOA Fee Include Lawn Care,Management Fees
Senior Community No Hopa
Restrictions Commercial Vehicles Prohibited
Security Features None
Acceptable Financing Cash, Conventional, FHA, VA
Membership Fee Required No
Listing Terms Cash, Conventional, FHA, VA
Financing Cash,Conventional,FHA,VA
Pets Description 31 lb to 40 lb Pet
Read Less
Want to know what your home might be worth? Contact us for a FREE valuation!

Our team is ready to help you sell your home for the highest possible price ASAP






