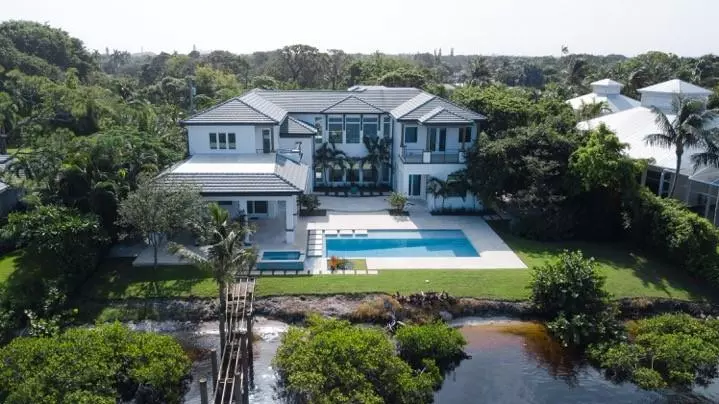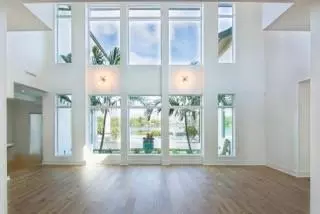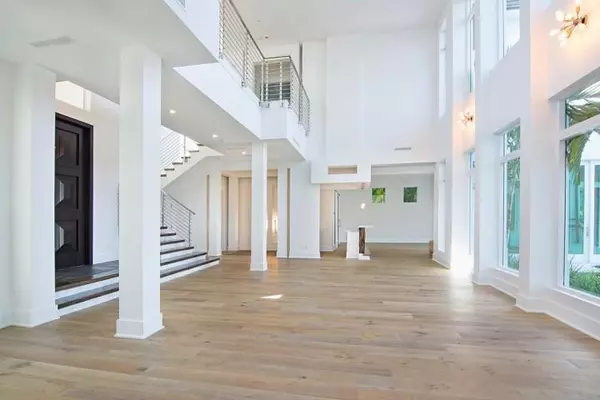Bought with Waterfront Properties & Club C
$4,550,000
$4,950,000
8.1%For more information regarding the value of a property, please contact us for a free consultation.
19245 N Riverside DR Jupiter, FL 33469
5 Beds
5.2 Baths
7,779 SqFt
Key Details
Sold Price $4,550,000
Property Type Single Family Home
Sub Type Single Family Detached
Listing Status Sold
Purchase Type For Sale
Square Footage 7,779 sqft
Price per Sqft $584
Subdivision Riverside On The Loxahatchee
MLS Listing ID RX-10377884
Sold Date 04/17/18
Bedrooms 5
Full Baths 5
Half Baths 2
Construction Status Resale
HOA Y/N No
Year Built 2017
Annual Tax Amount $28,585
Tax Year 2016
Lot Size 0.716 Acres
Property Description
Magnificent custom built new construction home with the best of everything. This hurricane fortress waterfront estate home features truly unbelievable river views, fabulous resort style pool and and spa, white sand beach, and a brand new dock. Highlights include formal living and dining rooms and a chef's kitchen, equipped with a large prep island with sink, granite countertops and top-of-the-line stainless steel appliances, 4 Bedrooms with private baths, game room, bar, theater room fully equipped with top of the line tv/stereo, installed WIFI and Sonos, large gym, 2 laundry rooms, hardwood and marble flooring, luxurious carpeting, elevator shaft, plus a stunning master bedroom suite quarters with two large walking closets and a bar.
Location
State FL
County Palm Beach
Community Riverside On The Loxahatchee
Area 5060
Zoning RES
Rooms
Other Rooms Great, Media, Attic, Den/Office
Master Bath Spa Tub & Shower, Mstr Bdrm - Upstairs, Dual Sinks
Interior
Interior Features Ctdrl/Vault Ceilings, Custom Mirror, Built-in Shelves, Walk-in Closet, Bar, Foyer, Pantry
Heating Central
Cooling Ceiling Fan, Central
Flooring Wood Floor, Marble, Carpet
Furnishings Furniture Negotiable
Exterior
Exterior Feature Built-in Grill, Awnings, Fence
Parking Features Garage - Attached, Driveway
Garage Spaces 4.0
Pool Inground, Autoclean, Heated
Utilities Available Public Water, Public Sewer
Amenities Available Boating
Waterfront Description River,Ocean Access,Navigable
View River, Pool
Roof Type Flat Tile
Exposure Southwest
Private Pool Yes
Building
Lot Description 1/2 to < 1 Acre, Paved Road
Story 2.00
Foundation Concrete, Block
Construction Status Resale
Schools
Elementary Schools Jupiter Elementary School
Middle Schools Jupiter Middle School
High Schools Jupiter High School
Others
Pets Allowed Yes
Senior Community No Hopa
Restrictions None
Acceptable Financing Cash, VA, FHA, Conventional
Horse Property No
Membership Fee Required No
Listing Terms Cash, VA, FHA, Conventional
Financing Cash,VA,FHA,Conventional
Read Less
Want to know what your home might be worth? Contact us for a FREE valuation!

Our team is ready to help you sell your home for the highest possible price ASAP





