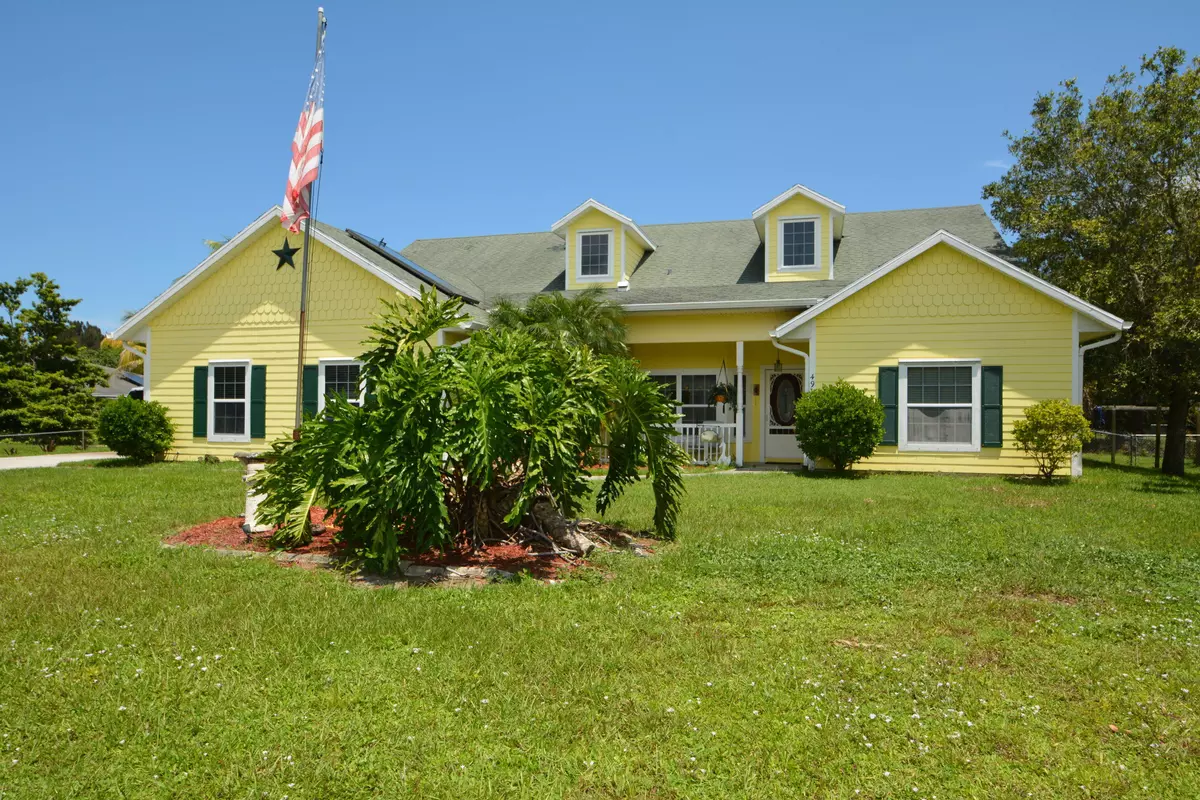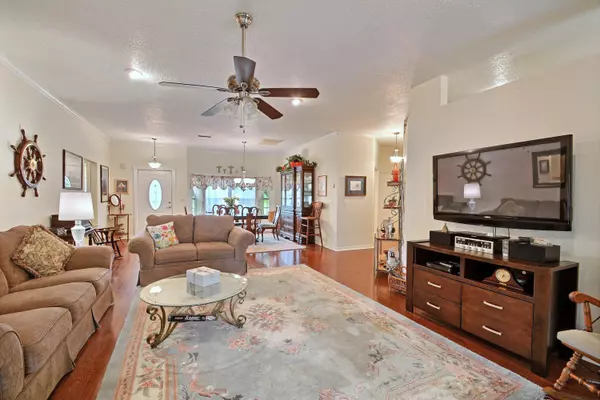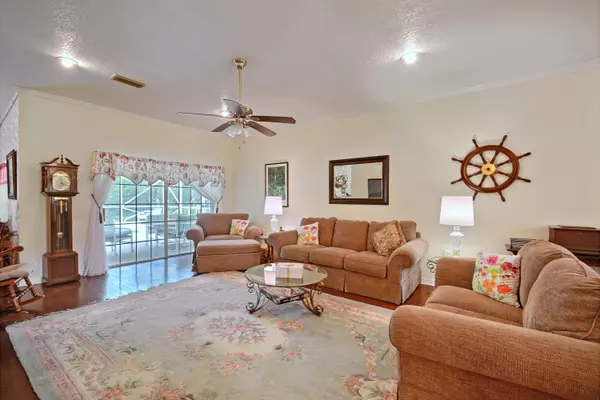Bought with Atlantic Shores Rlty Expertise
$357,500
$369,900
3.4%For more information regarding the value of a property, please contact us for a free consultation.
4918 Buchanan DR Fort Pierce, FL 34982
5 Beds
3 Baths
3,367 SqFt
Key Details
Sold Price $357,500
Property Type Single Family Home
Sub Type Single Family Detached
Listing Status Sold
Purchase Type For Sale
Square Footage 3,367 sqft
Price per Sqft $106
Subdivision Indian River Estates Unit 1
MLS Listing ID RX-10351684
Sold Date 12/28/17
Style < 4 Floors,Key West
Bedrooms 5
Full Baths 3
Construction Status Resale
HOA Fees $20/mo
HOA Y/N Yes
Year Built 2005
Annual Tax Amount $3,640
Tax Year 2016
Lot Size 0.910 Acres
Property Description
A home built to last! Come see this 5-3 home complete with Mother-in-Law suite! The eat in kitchen features a fireplace, beautiful granite and lots of cabinets! The first floor has a split plan with spa tubs in both baths. There is a walk-in tub in the master bath in addition to the spa tub. Perfect for caring for aging adults.This home is Polysteel Const which means 240mph wind rating and incredibly energy efficient. The home has a new Hot water heater and pool pump. Seated on a .91ac lot that is fully fenced. The upstairs Mother in law suite has beautiful tile shower and lots of room and storage. Water purification system, city water with separate well for irrigation. Buried LP gas (250 gallons) for range, grill fireplace and pool heater. So many extras with this home!
Location
State FL
County St. Lucie
Area 7150
Zoning RS-3
Rooms
Other Rooms Laundry-Inside, Maid/In-Law, Storage
Master Bath Dual Sinks, Mstr Bdrm - Ground, Mstr Bdrm - Sitting, Spa Tub & Shower, Whirlpool Spa
Interior
Interior Features Closet Cabinets, Entry Lvl Lvng Area, Fireplace(s), Laundry Tub, Pull Down Stairs, Roman Tub, Split Bedroom, Upstairs Living Area, Volume Ceiling, Walk-in Closet
Heating Central, Electric
Cooling Air Purifier, Ceiling Fan, Central Building
Flooring Carpet, Tile, Wood Floor
Furnishings Furniture Negotiable,Unfurnished
Exterior
Exterior Feature Auto Sprinkler, Covered Patio, Deck, Fence, Fruit Tree(s), Screened Patio, Shed, Shutters, Well Sprinkler
Garage Spaces 2.5
Pool Auto Chlorinator, Concrete, Gunite, Heated, Inground, Screened, Solar Heat, Spa
Utilities Available Cable, Electric, Gas Bottle, Public Water, Septic
Amenities Available None
Waterfront Description None
View Pool
Handicap Access Handicap Access, Handicap Convertible
Exposure West
Private Pool Yes
Building
Lot Description 1/2 to < 1 Acre, East of US-1, Paved Road
Story 2.00
Foundation Concrete, Fiber Cement Siding, Other
Construction Status Resale
Others
Pets Allowed Yes
Senior Community No Hopa
Restrictions None
Acceptable Financing Cash, Conventional, VA
Horse Property No
Membership Fee Required No
Listing Terms Cash, Conventional, VA
Financing Cash,Conventional,VA
Read Less
Want to know what your home might be worth? Contact us for a FREE valuation!

Our team is ready to help you sell your home for the highest possible price ASAP





