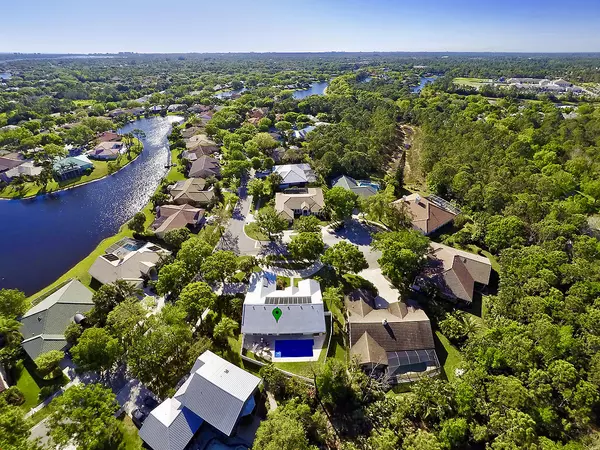Bought with Keller Williams Realty/P B
$550,000
$550,000
For more information regarding the value of a property, please contact us for a free consultation.
18811 Big Cypress DR Jupiter, FL 33458
4 Beds
3 Baths
2,222 SqFt
Key Details
Sold Price $550,000
Property Type Single Family Home
Sub Type Single Family Detached
Listing Status Sold
Purchase Type For Sale
Square Footage 2,222 sqft
Price per Sqft $247
Subdivision Shores 3
MLS Listing ID RX-10414046
Sold Date 04/24/18
Style Traditional
Bedrooms 4
Full Baths 3
Construction Status Resale
HOA Fees $66/mo
HOA Y/N Yes
Year Built 1988
Annual Tax Amount $5,375
Tax Year 2017
Lot Size 0.277 Acres
Property Description
Fabulously remodeled 4/3/2 home in the tree lined neighborhood of the Shores. New Chef's Kitchen (2014) with wood cabinetry, high end newer stainless appliances, Split wall oven, separate cooktop, LG Quartz countertops, under cabinet lighting, pendant lighting, wall pantry with pull outs, LED lighting, and newer wood look tile, coordinating 20'' diagonal tiles in living area finish this updated look. New hurricane impact windows and doors- double paned, low E. Enjoy your morning coffee on your patio with pecky cypress ceilings and sparkliing views of the new (2016) pool complete with bubblers, LED light feature, and sunshelf. Surrounded by french patterned travertine deck and new 6' fence. Master bedroom has Brazilian Koa engineered wood floors, and newer remodeled bathroom.
Location
State FL
County Palm Beach
Community Shores
Area 5070
Zoning R1-A(c
Rooms
Other Rooms Family, Laundry-Util/Closet
Master Bath Dual Sinks, Separate Shower, Separate Tub
Interior
Interior Features Built-in Shelves, Ctdrl/Vault Ceilings, Laundry Tub, Pull Down Stairs, Roman Tub, Split Bedroom, Walk-in Closet
Heating Central
Cooling Central
Flooring Ceramic Tile, Wood Floor
Furnishings Unfurnished
Exterior
Exterior Feature Auto Sprinkler, Covered Patio, Screened Patio
Garage Garage - Attached
Garage Spaces 2.0
Community Features Deed Restrictions
Utilities Available Public Sewer, Public Water
Amenities Available Bike - Jog, Sidewalks, Street Lights
Waterfront No
Waterfront Description None
View Garden
Roof Type Metal
Present Use Deed Restrictions
Parking Type Garage - Attached
Exposure South
Private Pool Yes
Building
Lot Description 1/4 to 1/2 Acre
Story 1.00
Unit Features Corner
Foundation CBS
Construction Status Resale
Schools
Elementary Schools Limestone Creek Elementary School
Middle Schools Jupiter Middle School
High Schools Jupiter High School
Others
Pets Allowed Yes
HOA Fee Include Common Areas
Senior Community No Hopa
Restrictions Lease OK w/Restrict
Security Features Security Sys-Owned
Acceptable Financing Cash, Conventional, FHA, VA
Membership Fee Required No
Listing Terms Cash, Conventional, FHA, VA
Financing Cash,Conventional,FHA,VA
Pets Description 3+ Pets
Read Less
Want to know what your home might be worth? Contact us for a FREE valuation!

Our team is ready to help you sell your home for the highest possible price ASAP






