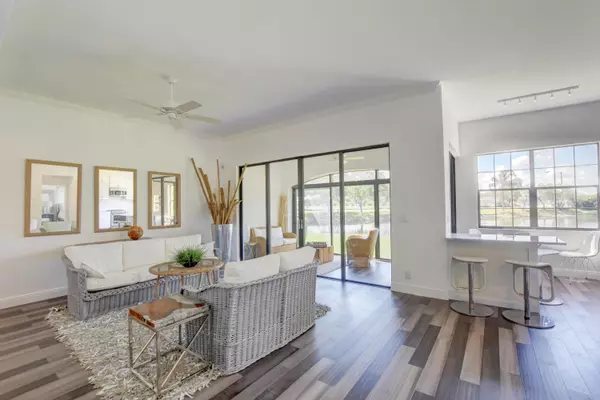Bought with Realesta LLC
$222,000
$225,500
1.6%For more information regarding the value of a property, please contact us for a free consultation.
8336 Waterline DR 103 Boynton Beach, FL 33472
2 Beds
2 Baths
1,315 SqFt
Key Details
Sold Price $222,000
Property Type Condo
Sub Type Condo/Coop
Listing Status Sold
Purchase Type For Sale
Square Footage 1,315 sqft
Price per Sqft $168
Subdivision Aberdeen Harbours
MLS Listing ID RX-10423138
Sold Date 08/16/18
Style Traditional
Bedrooms 2
Full Baths 2
Construction Status Resale
HOA Fees $550/mo
HOA Y/N Yes
Leases Per Year 1
Year Built 1989
Annual Tax Amount $2,689
Tax Year 2017
Property Description
COMPLETELY renovated unit that boasts 10 ft ceilings.Engineer wood floors through-out W/WIDE BASEBOARDS. Popcorn removed with skim coating ceiling in every room.CROWN MOLDING THROUGH-OUT. NEW high baseboards. Designer textured walls in dining and master bath. Brushed crome on all doors. Open modern kitchen with Thomasville cabinets, beautiful granite counter-tops, and NEW SS appliances will be installed by July 27th. Space for an eat-in area viewing the lake. Both bathrooms have been up-dated with modern vanities, sinks and all new facets. Custom closet in master bedroom. All new fans and light fixtures. Roofs are only a couple years old. AC is brand new. Garage has been freshly painted. Lanai is glassed in as an extra room. ACTIVE 55+ community. Great community with lots of amenities.
Location
State FL
County Palm Beach
Community Aberdeen
Area 4590
Zoning RES
Rooms
Other Rooms Glass Porch, Laundry-Util/Closet
Master Bath Dual Sinks, Separate Shower, Separate Tub
Interior
Interior Features Entry Lvl Lvng Area, Roman Tub, Split Bedroom, Volume Ceiling, Walk-in Closet
Heating Central, Electric
Cooling Ceiling Fan, Central, Electric
Flooring Wood Floor
Furnishings Unfurnished
Exterior
Exterior Feature Auto Sprinkler
Parking Features Driveway, Garage - Attached
Garage Spaces 1.0
Utilities Available Cable, Electric, Public Sewer, Public Water
Amenities Available Bike - Jog, Clubhouse, Community Room, Exercise Room, Game Room, Library, Lobby, Manager on Site, Pool, Shuffleboard, Sidewalks, Street Lights, Tennis, Whirlpool
Waterfront Description Lake
View Lake
Roof Type S-Tile
Exposure West
Private Pool No
Building
Lot Description West of US-1
Story 2.00
Foundation CBS
Unit Floor 1
Construction Status Resale
Others
Pets Allowed Restricted
HOA Fee Include Cable,Common Areas,Common R.E. Tax,Insurance-Bldg,Lawn Care,Maintenance-Exterior,Reserve Funds,Roof Maintenance,Sewer,Water
Senior Community Verified
Restrictions Buyer Approval,Commercial Vehicles Prohibited,Lease OK,Tenant Approval
Acceptable Financing Cash, Conventional
Horse Property No
Membership Fee Required No
Listing Terms Cash, Conventional
Financing Cash,Conventional
Pets Allowed < 20 lb Pet, 1 Pet
Read Less
Want to know what your home might be worth? Contact us for a FREE valuation!

Our team is ready to help you sell your home for the highest possible price ASAP





