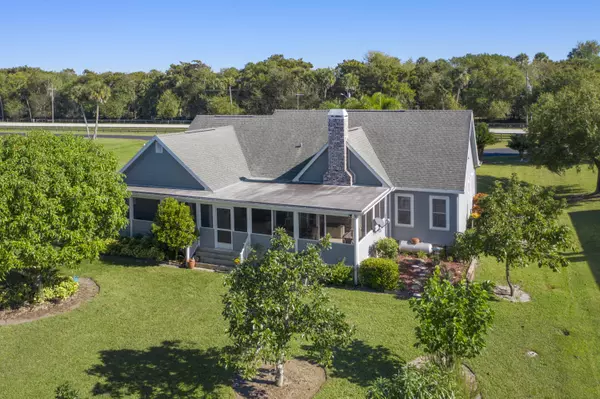Bought with Berkshire Hathaway Florida Rea
$275,000
$279,900
1.8%For more information regarding the value of a property, please contact us for a free consultation.
13210 Highway 441 Se Okeechobee, FL 34974
3 Beds
2.1 Baths
1,510 SqFt
Key Details
Sold Price $275,000
Property Type Single Family Home
Sub Type Single Family Detached
Listing Status Sold
Purchase Type For Sale
Square Footage 1,510 sqft
Price per Sqft $182
Subdivision Flying G Estates
MLS Listing ID RX-10580178
Sold Date 02/17/20
Style Key West
Bedrooms 3
Full Baths 2
Half Baths 1
Construction Status Resale
HOA Fees $15/mo
HOA Y/N Yes
Year Built 2001
Annual Tax Amount $2,228
Tax Year 2018
Property Description
This well maintained 3 bedroom, 2.5 bath home with 2 car garage is located on a 1/2 acre lot directly on the Rim Canal with easy access to Lake Okeechobee. Features include popular split floor plan, hardwood floors in living areas, wonderful stone fireplace, formal dining room, and Corian countertops in the kitchen. Updates in 2015 include whole house reverse osmosis, new well, new a/c, and new flat roof on the porch. Enjoy beautiful sunsets and lake breezes on the spacious screened back porch. There's plenty of room for storage above the two-car garage with a large storage area. This beautifully landscaped lot features its own boat ramp, covered boat storage and dock. There are a variety of mature fruit trees including mango, avocado, key lime, and banana. Low HOA of $15 per month
Location
State FL
County Okeechobee
Area 6220 - Se County (Ok)
Zoning single fam
Rooms
Other Rooms Attic, Family, Storage
Master Bath Mstr Bdrm - Ground, Separate Shower, Separate Tub
Interior
Interior Features Ctdrl/Vault Ceilings, Entry Lvl Lvng Area, Fireplace(s), Foyer, French Door, Pull Down Stairs, Split Bedroom, Volume Ceiling
Heating Central
Cooling Ceiling Fan, Central
Flooring Carpet, Laminate, Wood Floor
Furnishings Unfurnished
Exterior
Exterior Feature Auto Sprinkler, Fruit Tree(s), Room for Pool, Screen Porch, Shed, Well Sprinkler
Parking Features 2+ Spaces, Driveway, Garage - Attached, RV/Boat
Garage Spaces 2.0
Utilities Available Electric, Septic, Well Water
Amenities Available None
Waterfront Description Canal Width 121+,Canal Width 81 - 120,Lake,Navigable
Water Access Desc Private Dock,Ramp
View Canal
Roof Type Comp Shingle
Exposure Southeast
Private Pool No
Building
Lot Description 1/2 to < 1 Acre
Story 1.00
Foundation Frame, Stucco
Construction Status Resale
Others
Pets Allowed Yes
HOA Fee Include Common R.E. Tax
Senior Community No Hopa
Restrictions Other
Acceptable Financing Cash, Conventional, FHA, VA
Horse Property No
Membership Fee Required No
Listing Terms Cash, Conventional, FHA, VA
Financing Cash,Conventional,FHA,VA
Pets Allowed No Restrictions
Read Less
Want to know what your home might be worth? Contact us for a FREE valuation!

Our team is ready to help you sell your home for the highest possible price ASAP





