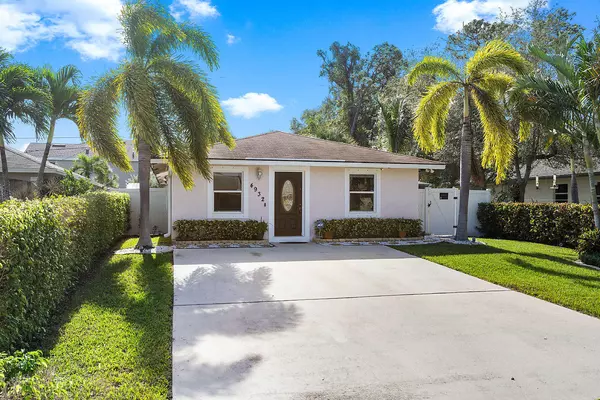Bought with Keller Williams Realty CS
$250,000
$250,000
For more information regarding the value of a property, please contact us for a free consultation.
4932 Dillion ST Lake Worth, FL 33463
3 Beds
2 Baths
1,200 SqFt
Key Details
Sold Price $250,000
Property Type Single Family Home
Sub Type Single Family Detached
Listing Status Sold
Purchase Type For Sale
Square Footage 1,200 sqft
Price per Sqft $208
Subdivision Greenwood
MLS Listing ID RX-10587572
Sold Date 02/28/20
Style Traditional
Bedrooms 3
Full Baths 2
Construction Status Resale
HOA Y/N No
Year Built 2004
Annual Tax Amount $1,307
Tax Year 2019
Lot Size 4,647 Sqft
Property Description
Welcome to your new home! This 3/2 is newer construction (built in 2004) and has so much to offer. Private dead-end street. No HOA. Unincorporated Palm Beach County for lower taxes. Smart home features include: Upgraded smart phone/app capable Lutron light switches, Nest learning A/C thermostat, Nest hello doorbell, Nest smoke detector and smart phone/app capable camera system. Full ADT system. Upgrades include: LED lighting throughout. Hallway path and cove lighting. Kitchen includes white cabinetry with glass insert, SS sink, custom cabinet lighting and USB receptacle. Large master bedroom includes an in-wall safe. Master bathroom comes equipped with white cabinetry, updated countertops, new light fixture and a linen closet. Updated secondary bathroom comes equipped with white cabinetry,
Location
State FL
County Palm Beach
Area 5720
Zoning RM
Rooms
Other Rooms Family, Laundry-Inside
Master Bath Separate Shower
Interior
Interior Features Ctdrl/Vault Ceilings, French Door
Heating Central
Cooling Central
Flooring Ceramic Tile, Laminate
Furnishings Unfurnished
Exterior
Exterior Feature Auto Sprinkler, Cabana, Covered Patio, Custom Lighting, Deck, Fence, Screened Patio, Shed, Shutters, Zoned Sprinkler
Parking Features 2+ Spaces, Driveway
Community Features Sold As-Is
Utilities Available Electric, Public Water, Septic
Amenities Available Basketball, Bike - Jog, Library, Picnic Area
Waterfront Description None
Roof Type Comp Shingle
Present Use Sold As-Is
Exposure North
Private Pool No
Building
Lot Description < 1/4 Acre
Story 1.00
Foundation CBS, Concrete
Construction Status Resale
Schools
Elementary Schools Greenacres Elementary School
Middle Schools L C Swain Middle School
High Schools John I. Leonard High School
Others
Pets Allowed Yes
Senior Community No Hopa
Restrictions None
Security Features Burglar Alarm,Security Light,TV Camera
Acceptable Financing Cash, Conventional, FHA, VA
Horse Property No
Membership Fee Required No
Listing Terms Cash, Conventional, FHA, VA
Financing Cash,Conventional,FHA,VA
Pets Allowed No Restrictions
Read Less
Want to know what your home might be worth? Contact us for a FREE valuation!

Our team is ready to help you sell your home for the highest possible price ASAP





