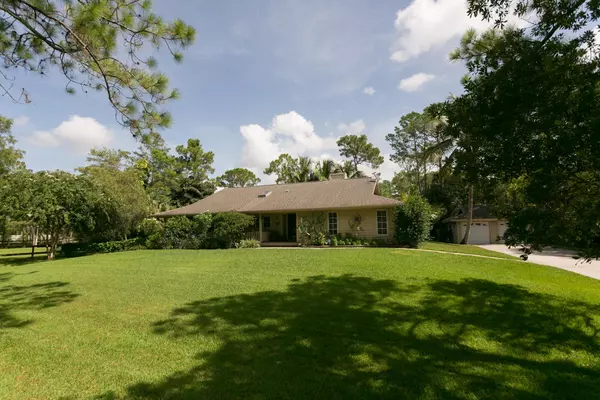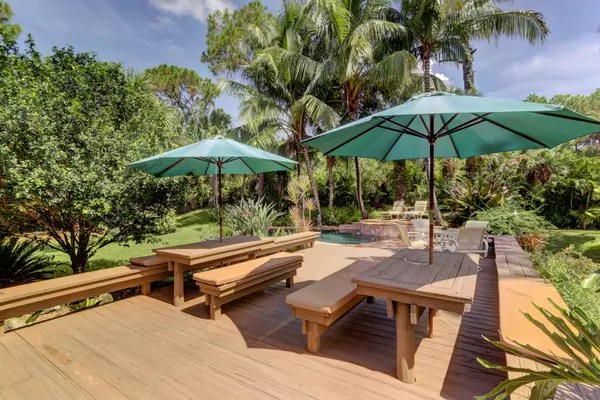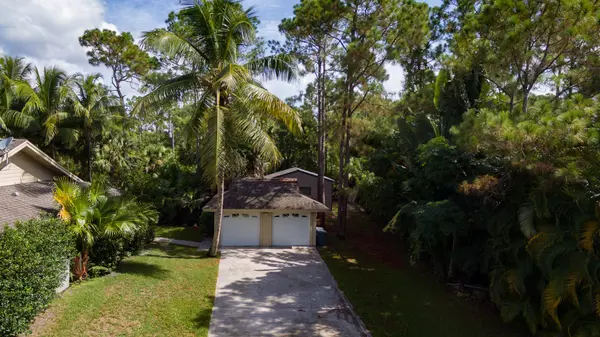Bought with RE/MAX Properties
$600,000
$597,000
0.5%For more information regarding the value of a property, please contact us for a free consultation.
11709 N 159 CT Jupiter, FL 33478
3 Beds
2.1 Baths
2,093 SqFt
Key Details
Sold Price $600,000
Property Type Single Family Home
Sub Type Single Family Detached
Listing Status Sold
Purchase Type For Sale
Square Footage 2,093 sqft
Price per Sqft $286
Subdivision Jupiter Farms
MLS Listing ID RX-10582785
Sold Date 03/19/20
Style Ranch
Bedrooms 3
Full Baths 2
Half Baths 1
Construction Status Resale
HOA Y/N No
Year Built 1989
Annual Tax Amount $3,898
Tax Year 2019
Lot Size 2.102 Acres
Property Description
Immaculate and impeccably maintained 3/2.5 split floor plan Pool Home on 2.2 acres. This property has it all! Gorgeous home with over 2000 sq ft under air with 1000 sq ft of porch and patio, Detached air conditioned 2 car garage with elec/water! 3 stall barn with electric/water with air conditioned 24'x12' guest room/office which can easily be converted to the perfect guest house or in-law quarters. Add'l 24'x22' building with front and back pull through garage doors. Wrap around porch overlooking the front, pasture, and pool! Exterior is full Cedar siding and hardi-plank, Clear view lightweight panel hurricane shutters for ALL exterior doors and windows. Impact resistant skylights. Property is fully fenced, cross fenced, underground hot wire, Electric auto Gate.
Location
State FL
County Palm Beach
Area 5040
Zoning RES AGR
Rooms
Other Rooms Attic, Den/Office, Family, Great, Laundry-Inside, Laundry-Util/Closet, Workshop
Master Bath Mstr Bdrm - Ground, Separate Shower, Separate Tub
Interior
Interior Features Ctdrl/Vault Ceilings, Decorative Fireplace, Entry Lvl Lvng Area, Fireplace(s), Foyer, French Door, Pantry, Roman Tub, Split Bedroom, Walk-in Closet
Heating Central
Cooling Ceiling Fan, Central, Ridge Vent
Flooring Clay Tile, Laminate, Wood Floor
Furnishings Unfurnished
Exterior
Exterior Feature Auto Sprinkler, Built-in Grill, Covered Patio, Custom Lighting, Deck, Extra Building, Fence, Open Patio, Open Porch, Outdoor Shower, Shed, Utility Barn, Wrap Porch
Parking Features 2+ Spaces, Driveway, Garage - Detached, RV/Boat
Garage Spaces 2.0
Pool Equipment Included, Inground
Utilities Available Cable, Electric, Septic, Well Water
Amenities Available Bike - Jog, Horse Trails, Horses Permitted, Picnic Area, Sidewalks
Waterfront Description None
Roof Type Comp Shingle
Exposure South
Private Pool Yes
Building
Lot Description 1 to < 2 Acres, 2 to < 3 Acres, Paved Road, West of US-1
Story 1.00
Foundation Fiber Cement Siding, Frame
Construction Status Resale
Schools
Elementary Schools Jupiter Farms Elementary School
Middle Schools Watson B. Duncan Middle School
High Schools Jupiter High School
Others
Pets Allowed Yes
Senior Community No Hopa
Restrictions None
Security Features Motion Detector,Security Sys-Owned
Acceptable Financing Cash, Conventional, FHA, VA
Horse Property Yes
Membership Fee Required No
Listing Terms Cash, Conventional, FHA, VA
Financing Cash,Conventional,FHA,VA
Read Less
Want to know what your home might be worth? Contact us for a FREE valuation!

Our team is ready to help you sell your home for the highest possible price ASAP





