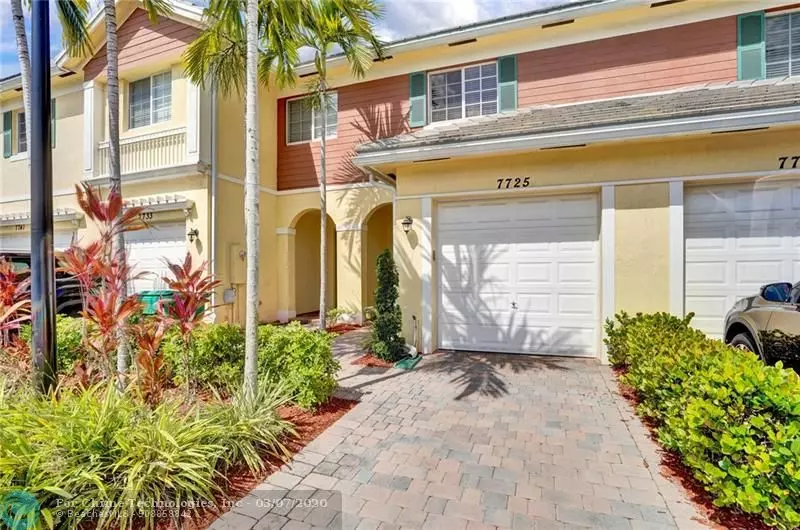$285,000
$285,000
For more information regarding the value of a property, please contact us for a free consultation.
7725 PADDOCK PL #7725 Davie, FL 33328
2 Beds
2.5 Baths
1,600 SqFt
Key Details
Sold Price $285,000
Property Type Townhouse
Sub Type Townhouse
Listing Status Sold
Purchase Type For Sale
Square Footage 1,600 sqft
Price per Sqft $178
Subdivision Saddle Bridge
MLS Listing ID F10219874
Sold Date 04/20/20
Style Townhouse Fee Simple
Bedrooms 2
Full Baths 2
Half Baths 1
Construction Status Resale
HOA Fees $170/mo
HOA Y/N Yes
Year Built 2010
Annual Tax Amount $3,823
Tax Year 2019
Property Description
THIS SENSATIONAL 2BD/2.5BA DAVIE TOWNHOME COMBINES SIGNATURE STYLE & CONVENIENCE RESULTING IN THE PERFECT FORMULA. The inviting foyer entry sets the tone for the home’s dazzling interior scheme. The feeling is neat & sophisticated, but warm & welcoming. The kitchen beckons guests to sip, stir & socialize. Brilliant granite tops compliment the 42” wood cabinets. SS appliances stand ready for culinary crusades. While the home is guest-minded, it also has serene spaces such as the bedroom ensuites & extended patio. The master offers luxurious privacy and a large walk in closet. IMPACT WINDOWS/DOORS, plantation shutters, smart home tech, 1-car garage. Its convenient locale accesses all the pleasures of Davie! Min from Nova, Broward College, major roadways & everyday living conveniences!
Location
State FL
County Broward County
Community Saddle Bridge
Area Hollywood Central (3070-3100)
Building/Complex Name SADDLE BRIDGE
Rooms
Bedroom Description 2 Master Suites,Master Bedroom Upstairs
Dining Room Family/Dining Combination, Snack Bar/Counter
Interior
Interior Features First Floor Entry, Closet Cabinetry, Foyer Entry, Walk-In Closets
Heating Central Heat, Electric Heat
Cooling Central Cooling, Electric Cooling
Flooring Carpeted Floors, Tile Floors
Equipment Automatic Garage Door Opener, Dishwasher, Disposal, Dryer, Electric Range, Microwave, Owned Burglar Alarm, Refrigerator, Smoke Detector, Washer
Furnishings Unfurnished
Exterior
Exterior Feature High Impact Doors, Patio
Garage Attached
Garage Spaces 1.0
Amenities Available Child Play Area, Pool
Waterfront No
Water Access Y
Water Access Desc None
Private Pool No
Building
Unit Features Garden View
Entry Level 2
Foundation Cbs Construction
Unit Floor 1
Construction Status Resale
Schools
Elementary Schools Silver Ridge
Middle Schools Driftwood
High Schools Hollywood Hl High
Others
Pets Allowed Yes
HOA Fee Include 170
Senior Community No HOPA
Restrictions Ok To Lease,Okay To Lease 1st Year
Security Features Burglar Alarm
Acceptable Financing Cash, Conventional, FHA-Va Approved
Membership Fee Required No
Listing Terms Cash, Conventional, FHA-Va Approved
Special Listing Condition As Is
Pets Description More Than 20 Lbs
Read Less
Want to know what your home might be worth? Contact us for a FREE valuation!

Our team is ready to help you sell your home for the highest possible price ASAP

Bought with Seltzer Realty LLC






