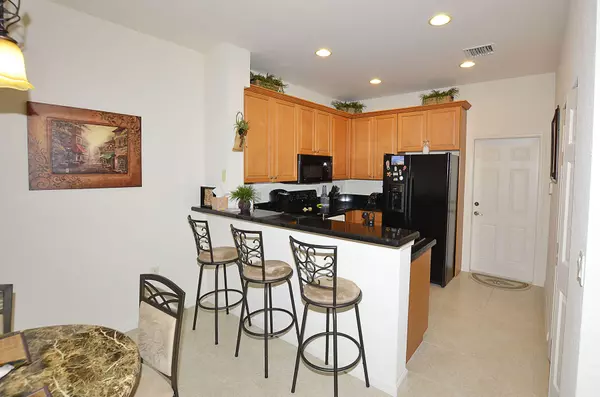Bought with Keller Williams Realty
$170,000
$179,000
5.0%For more information regarding the value of a property, please contact us for a free consultation.
2553 SW Langrove LN Vero Beach, FL 32962
3 Beds
2.1 Baths
1,698 SqFt
Key Details
Sold Price $170,000
Property Type Townhouse
Sub Type Townhouse
Listing Status Sold
Purchase Type For Sale
Square Footage 1,698 sqft
Price per Sqft $100
Subdivision Bradford Place Sub
MLS Listing ID RX-10597436
Sold Date 04/22/20
Style Townhouse
Bedrooms 3
Full Baths 2
Half Baths 1
Construction Status Resale
HOA Fees $336/mo
HOA Y/N Yes
Abv Grd Liv Area 41
Year Built 2006
Annual Tax Amount $1,712
Tax Year 2019
Lot Size 3,049 Sqft
Property Description
This beautiful townhome was very gently used as 2nd home, bright, open and perfectly clean, like new. Owners never smoked or had pets in this home. Beautiful Tile flooring on 1st floor, carpet on 2nd floor. 3 bedrooms, 2.5 baths, 1 car garage. Beautiful kitchen cabinets, granite counter-tops, ceramic sink in the kitchen and matching appliances. Nice vanities in bathrooms, framed mirrors. 4 Ceiling fans with remotes. Closet upstairs with full size stacked washer and dryer. Screened porch. Lovely Bradford place community offers heated pool, Gated access, preserve wooded areas, walkways. Shopping galore nearby, just few minutes away from parks, restaurants, theater, intergenerational recreation center and sandy beaches of Vero.
Location
State FL
County Indian River
Community Bradford Place
Area 6341 - County Southeast (Ir)
Zoning SFR
Rooms
Other Rooms Laundry-Inside, Laundry-Util/Closet
Master Bath Dual Sinks, Mstr Bdrm - Upstairs, Separate Shower, Separate Tub
Interior
Interior Features Entry Lvl Lvng Area, Foyer, Pantry, Pull Down Stairs, Roman Tub, Stack Bedrooms, Volume Ceiling, Walk-in Closet
Heating Central, Electric
Cooling Central, Electric, Paddle Fans
Flooring Carpet, Tile
Furnishings Unfurnished
Exterior
Exterior Feature Auto Sprinkler, Screen Porch
Garage Driveway, Garage - Attached
Garage Spaces 1.0
Community Features Deed Restrictions, Disclosure, Sold As-Is
Utilities Available Cable, Electric, Public Sewer, Public Water
Amenities Available Pool, Sidewalks
Waterfront No
Waterfront Description None
View Garden
Roof Type Flat Tile
Present Use Deed Restrictions,Disclosure,Sold As-Is
Parking Type Driveway, Garage - Attached
Exposure North
Private Pool No
Building
Lot Description < 1/4 Acre, Paved Road, Private Road, Sidewalks, Treed Lot, West of US-1
Story 2.00
Foundation CBS, Frame, Stucco
Unit Floor 1
Construction Status Resale
Schools
Elementary Schools Indian Pines Elementary School
Others
Pets Allowed Yes
HOA Fee Include 336.00
Senior Community No Hopa
Restrictions Buyer Approval,Commercial Vehicles Prohibited,Lease OK w/Restrict,Maximum # Vehicles,No Truck/RV,Tenant Approval
Security Features Entry Card,Gate - Unmanned,Wall
Acceptable Financing Cash, Conventional, FHA, FHA203K, VA
Membership Fee Required No
Listing Terms Cash, Conventional, FHA, FHA203K, VA
Financing Cash,Conventional,FHA,FHA203K,VA
Pets Description 41 lb to 50 lb Pet, No Aggressive Breeds, Up to 2 Pets
Read Less
Want to know what your home might be worth? Contact us for a FREE valuation!

Our team is ready to help you sell your home for the highest possible price ASAP






