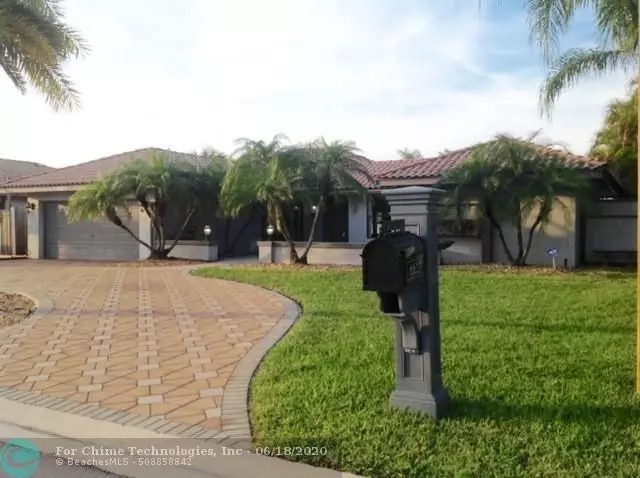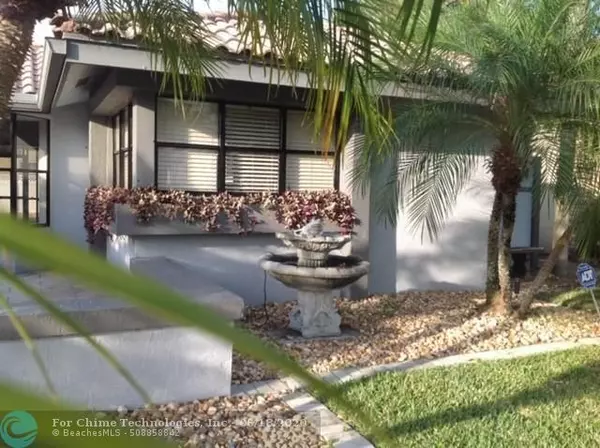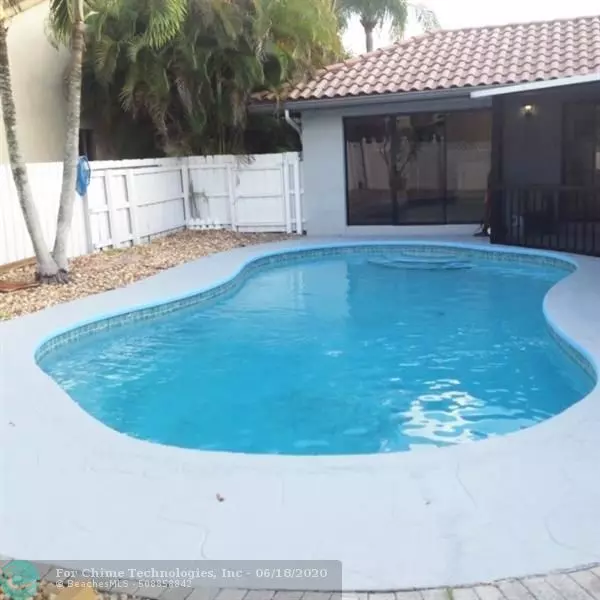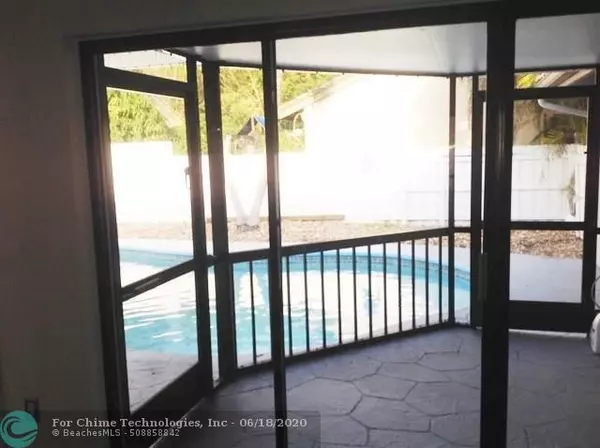$390,000
$425,000
8.2%For more information regarding the value of a property, please contact us for a free consultation.
6611 NW 47th St Coral Springs, FL 33067
4 Beds
2 Baths
1,890 SqFt
Key Details
Sold Price $390,000
Property Type Single Family Home
Sub Type Single
Listing Status Sold
Purchase Type For Sale
Square Footage 1,890 sqft
Price per Sqft $206
Subdivision Butler Farms Sec 1
MLS Listing ID F10234866
Sold Date 06/26/20
Style Pool Only
Bedrooms 4
Full Baths 2
Construction Status Resale
HOA Fees $27/ann
HOA Y/N Yes
Year Built 1984
Annual Tax Amount $6,455
Tax Year 2018
Lot Size 7,875 Sqft
Property Description
NEW ROOF! Access pool from sliding glass doors in master bedroom, living room and kitchen area. Former spec
home. Huge walled in front courtyard and large paver driveway, Sylvester palm, park 6+ vehicles. LED lighting. New Samsung Washer and Dryer. New carpeting, granite flooring in bedrooms, bathrooms, kitchen and entryway, and master bath. LED screen Samsung french door refrigerator, double door oven. New A/C with warranty. Baths have LED lighting and Granite Vanity. Pool deck and garage refinished with epoxy. Garage workshop, flip down bench system, Lighted cabinet wall unit with rolling cart and utility cart. City water sprinkler system. Custom CNC mailbox, number plates and address bar match house number. Park next door has walking path, basketball court, playground, picnic area.
Location
State FL
County Broward County
Community Oakbrook/Hidden Hamm
Area North Broward 441 To Everglades (3611-3642)
Zoning RESIDENT
Rooms
Bedroom Description Master Bedroom Ground Level
Other Rooms Den/Library/Office, Utility Room/Laundry
Dining Room Breakfast Area, Dining/Living Room
Interior
Interior Features First Floor Entry, Built-Ins, Foyer Entry, French Doors, Other Interior Features, Split Bedroom, Walk-In Closets
Heating Central Heat, Electric Heat
Cooling Ceiling Fans, Central Cooling, Electric Cooling
Flooring Carpeted Floors, Marble Floors
Equipment Automatic Garage Door Opener, Dishwasher, Disposal, Dryer, Electric Range, Electric Water Heater, Icemaker, Microwave, Refrigerator, Self Cleaning Oven, Smoke Detector, Washer
Exterior
Exterior Feature Fence, Patio
Garage Attached
Garage Spaces 2.0
Pool Below Ground Pool, Gunite
Waterfront No
Water Access N
View Garden View
Roof Type Barrel Roof
Private Pool No
Building
Lot Description Cul-De-Sac Lot, Interior Lot
Foundation Concrete Block Construction, Stucco Exterior Construction
Sewer Municipal Sewer
Water Municipal Water
Construction Status Resale
Others
Pets Allowed Yes
HOA Fee Include 325
Senior Community No HOPA
Restrictions Ok To Lease
Acceptable Financing Cash, Conventional, FHA, VA
Membership Fee Required No
Listing Terms Cash, Conventional, FHA, VA
Pets Description More Than 20 Lbs
Read Less
Want to know what your home might be worth? Contact us for a FREE valuation!

Our team is ready to help you sell your home for the highest possible price ASAP

Bought with Blue Realty Team, LLC






