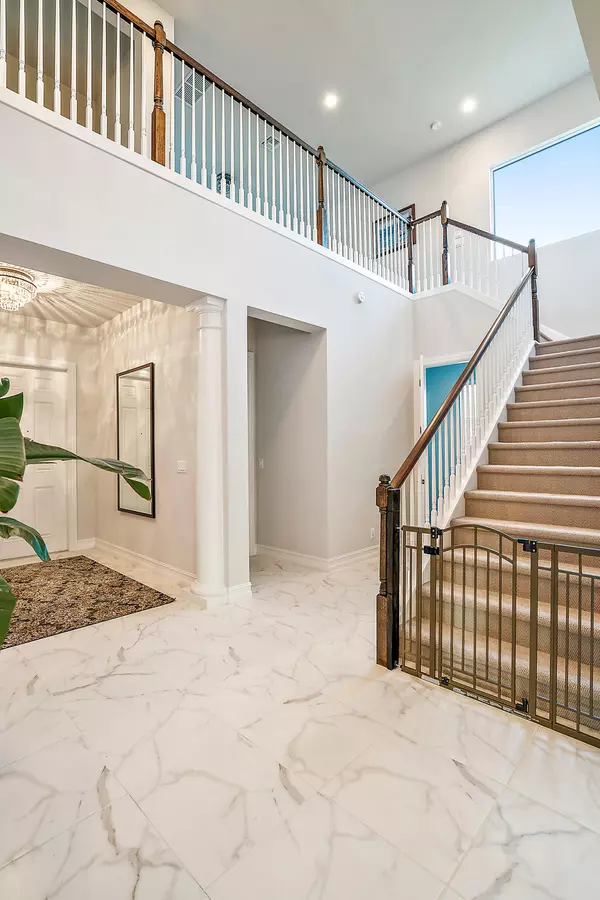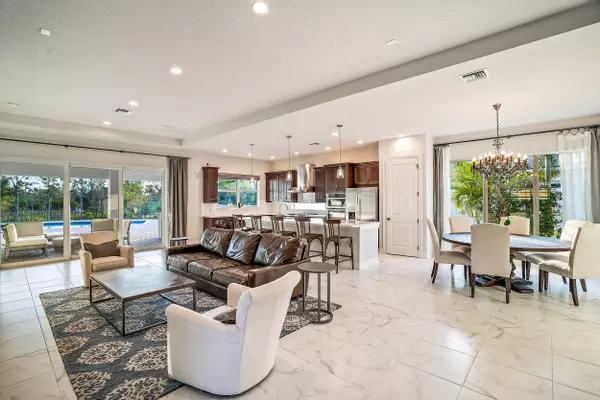Bought with Illustrated Properties
$1,225,000
$1,299,000
5.7%For more information regarding the value of a property, please contact us for a free consultation.
320 Carina DR Jupiter, FL 33478
4 Beds
3.1 Baths
3,842 SqFt
Key Details
Sold Price $1,225,000
Property Type Single Family Home
Sub Type Single Family Detached
Listing Status Sold
Purchase Type For Sale
Square Footage 3,842 sqft
Price per Sqft $318
Subdivision Jupiter Country Club Pod E
MLS Listing ID RX-10603099
Sold Date 07/21/20
Style < 4 Floors,Mediterranean
Bedrooms 4
Full Baths 3
Half Baths 1
Construction Status Resale
Membership Fee $5,000
HOA Fees $562/mo
HOA Y/N Yes
Year Built 2017
Annual Tax Amount $18,393
Tax Year 2019
Lot Size 0.508 Acres
Property Description
Enormous, over-sized Jupiter Country Club lot. This like-new home sits on over 1/2 an acre and backs up to serene and natural Riverbend Park. 4 bedrooms, PLUS office, PLUS loft offer plenty of room for family and guests. Downstairs master suite is spacious and features views of the park and pond. High ceilings, open kitchen, large island, Wolf gas range, outdoor kitchen are on the list of desirable features. Fully-fenced backyard seems to go on forever and includes a heated pool and spa. Full hurricane impact windows and doors and a natural gas line. . Jupiter CC is a private golf, tennis, and social community. 24/7 manned gate and security. Multiple community pools, full tennis program, gym. The list of amenities and reasons to choose this exclusive community goes on and on.
Location
State FL
County Palm Beach
Community Jupiter Country Club
Area 5040
Zoning R1(cit
Rooms
Other Rooms Great, Laundry-Inside, Loft
Master Bath Dual Sinks, Mstr Bdrm - Ground, Separate Shower, Separate Tub
Interior
Interior Features Ctdrl/Vault Ceilings, Foyer, Pantry, Upstairs Living Area, Walk-in Closet
Heating Central
Cooling Central
Flooring Carpet, Tile
Furnishings Furniture Negotiable
Exterior
Exterior Feature Open Patio
Parking Features Garage - Attached
Garage Spaces 2.0
Pool Heated
Utilities Available Cable, Electric, Gas Natural, Public Sewer, Public Water
Amenities Available Basketball, Exercise Room, Golf Course, Pickleball, Pool, Sidewalks, Street Lights, Tennis
Waterfront Description Lake
View Lake
Roof Type Barrel
Exposure East
Private Pool Yes
Building
Lot Description 1/2 to < 1 Acre
Story 2.00
Foundation CBS
Construction Status Resale
Schools
Elementary Schools Jerry Thomas Elementary School
Middle Schools Independence Middle School
High Schools Jupiter High School
Others
Pets Allowed Yes
HOA Fee Include Cable,Common Areas,Insurance-Bldg,Lawn Care,Maintenance-Exterior,Management Fees,Manager,Pest Control,Recrtnal Facility,Security,Trash Removal
Senior Community No Hopa
Restrictions Commercial Vehicles Prohibited,Lease OK w/Restrict,No Truck/RV
Security Features Gate - Manned
Acceptable Financing Cash, Conventional
Horse Property No
Membership Fee Required Yes
Listing Terms Cash, Conventional
Financing Cash,Conventional
Read Less
Want to know what your home might be worth? Contact us for a FREE valuation!

Our team is ready to help you sell your home for the highest possible price ASAP





