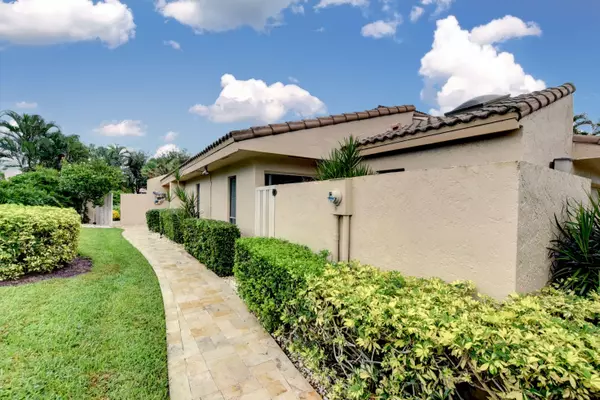Bought with Signature Int'l Premier Properties
$415,000
$475,000
12.6%For more information regarding the value of a property, please contact us for a free consultation.
19508 Bay View RD Boca Raton, FL 33434
3 Beds
3 Baths
2,665 SqFt
Key Details
Sold Price $415,000
Property Type Townhouse
Sub Type Townhouse
Listing Status Sold
Purchase Type For Sale
Square Footage 2,665 sqft
Price per Sqft $155
Subdivision Baywood
MLS Listing ID RX-10578610
Sold Date 08/07/20
Style < 4 Floors,Townhouse
Bedrooms 3
Full Baths 3
Construction Status Resale
Membership Fee $70,000
HOA Fees $591/mo
HOA Y/N Yes
Year Built 1982
Annual Tax Amount $4,454
Tax Year 2018
Lot Size 10,018 Sqft
Property Description
Baywood one story 3 bedroom, 3 bath home with custom designed pool area surrounded with beautiful landscaping. Walking area surrounding pool area and all walkways installed with imported Italian Travertine.. Pool area also includes a cabana bath complete with shower with access to pool and inside of home. Open kitchen with beautiful Brazilian Granite which also covers bar area in great area. Master bedroom, living room have vaulted ceiling. Third bedroom or den complete with solid wood cabinets and desk area. Beautifully landscaped atrium visible from rear of dining room, guest bathroom and guest bedroom. Lot area larger than many in Baywood permits expansion of home. Owner maintained home meticulously with equipment serviced on an annual basis. Recent appraisal available.
Location
State FL
County Palm Beach
Community Boca West
Area 4660
Zoning AR
Rooms
Other Rooms Atrium, Attic, Pool Bath
Master Bath Mstr Bdrm - Ground, Separate Tub
Interior
Interior Features Bar, Built-in Shelves, Closet Cabinets, Ctdrl/Vault Ceilings, Entry Lvl Lvng Area, Wet Bar
Heating Central, Electric
Cooling Central, Electric, Humidistat
Flooring Carpet, Ceramic Tile
Furnishings Furniture Negotiable
Exterior
Parking Features Garage - Attached
Garage Spaces 2.0
Pool Gunite, Heated, Inground
Community Features Title Insurance, Gated Community
Utilities Available Cable, Electric, Public Sewer, Public Water
Amenities Available Internet Included, Manager on Site, Sidewalks, Street Lights
Waterfront Description None
Roof Type Concrete Tile
Present Use Title Insurance
Exposure South
Private Pool Yes
Building
Lot Description < 1/4 Acre
Story 1.00
Foundation Frame, Stucco
Unit Floor 1
Construction Status Resale
Schools
Elementary Schools Calusa Elementary School
Middle Schools Omni Middle School
High Schools Spanish River Community High School
Others
Pets Allowed Yes
HOA Fee Include Cable,Common Areas,Lawn Care,Security,Trash Removal
Senior Community No Hopa
Restrictions No Truck/RV,Tenant Approval
Security Features Burglar Alarm,Security Patrol
Acceptable Financing Cash, Conventional
Horse Property No
Membership Fee Required Yes
Listing Terms Cash, Conventional
Financing Cash,Conventional
Pets Allowed No Restrictions
Read Less
Want to know what your home might be worth? Contact us for a FREE valuation!

Our team is ready to help you sell your home for the highest possible price ASAP





