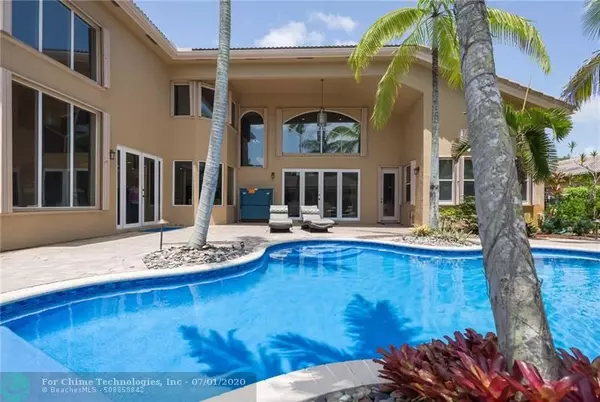$1,500,000
$1,529,999
2.0%For more information regarding the value of a property, please contact us for a free consultation.
3040 W Lake Vista Cir Davie, FL 33328
6 Beds
5.5 Baths
6,463 SqFt
Key Details
Sold Price $1,500,000
Property Type Single Family Home
Sub Type Single
Listing Status Sold
Purchase Type For Sale
Square Footage 6,463 sqft
Price per Sqft $232
Subdivision Long Lake Estates
MLS Listing ID F10214366
Sold Date 08/17/20
Style Pool Only
Bedrooms 6
Full Baths 5
Half Baths 1
Construction Status Resale
HOA Fees $463/qua
HOA Y/N Yes
Year Built 2000
Annual Tax Amount $15,822
Tax Year 2019
Lot Size 0.652 Acres
Property Description
Sitting tall on a corner lot with great use of space, the home has impressive marble flooring, two-year-old kitchen; master bedroom with an astounding custom closet, office/den, and guest bedroom and bath are located on the lower level while the upstairs is home to a spacious loft/play area, movie theater, bedrooms and more. The great outdoor space has loads to offer with a full outdoor kitchen, tranquil Koi pond, pool, and guest house which currently houses the owner's exercise room, sauna, and full bath. From its 10 person movie theater to its outdoor kitchen with koi pond, great playroom, and more, this Custom Renoir model is home to many upgrades and surprises. Located in Davie's A-rated school system makes this a perfect neighborhood to raise a family in.
Location
State FL
County Broward County
Community Long Lake Estates
Area Davie (3780-3790;3880)
Zoning E
Rooms
Bedroom Description At Least 1 Bedroom Ground Level,Master Bedroom Ground Level,Sitting Area - Master Bedroom
Other Rooms Den/Library/Office, Family Room, Great Room, Separate Guest/In-Law Quarters, Loft, Media Room, Sauna, Utility Room/Laundry
Dining Room Eat-In Kitchen, Formal Dining, Snack Bar/Counter
Interior
Interior Features Built-Ins, Closet Cabinetry, Fireplace, Foyer Entry, French Doors, Pantry, Walk-In Closets
Heating Electric Heat
Cooling Ceiling Fans, Central Cooling, Electric Cooling
Flooring Marble Floors, Vinyl Floors, Wood Floors
Equipment Automatic Garage Door Opener, Dishwasher, Disposal, Dryer, Electric Range, Electric Water Heater, Fire Alarm, Microwave, Refrigerator, Smoke Detector, Trash Compactor, Wall Oven, Washer, Washer/Dryer Hook-Up
Furnishings Unfurnished
Exterior
Exterior Feature Barbeque, Built-In Grill, Exterior Lighting, Patio, Storm/Security Shutters
Garage Attached
Garage Spaces 3.0
Pool Below Ground Pool, Child Gate Fence, Concrete, Equipment Stays, Free Form
Waterfront No
Water Access N
View Garden View, Pool Area View
Roof Type Curved/S-Tile Roof
Private Pool No
Building
Lot Description 1/2 To Less Than 3/4 Acre Lot
Foundation Concrete Block Construction
Sewer Municipal Sewer
Water Municipal Water
Construction Status Resale
Schools
Elementary Schools Fox Trail
Middle Schools Indian Ridge
High Schools Western
Others
Pets Allowed Yes
HOA Fee Include 1390
Senior Community No HOPA
Restrictions Assoc Approval Required
Acceptable Financing Cash, Conventional
Membership Fee Required No
Listing Terms Cash, Conventional
Special Listing Condition As Is
Pets Description Restrictions Or Possible Restrictions
Read Less
Want to know what your home might be worth? Contact us for a FREE valuation!

Our team is ready to help you sell your home for the highest possible price ASAP

Bought with G & E Realty Group, Inc






