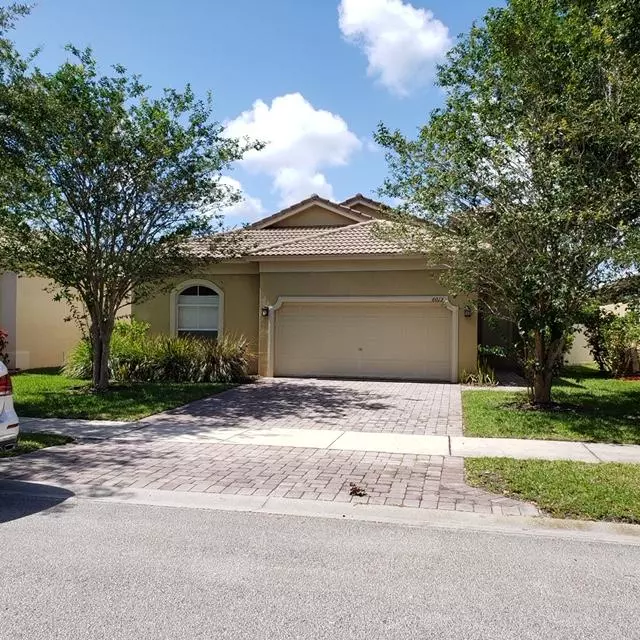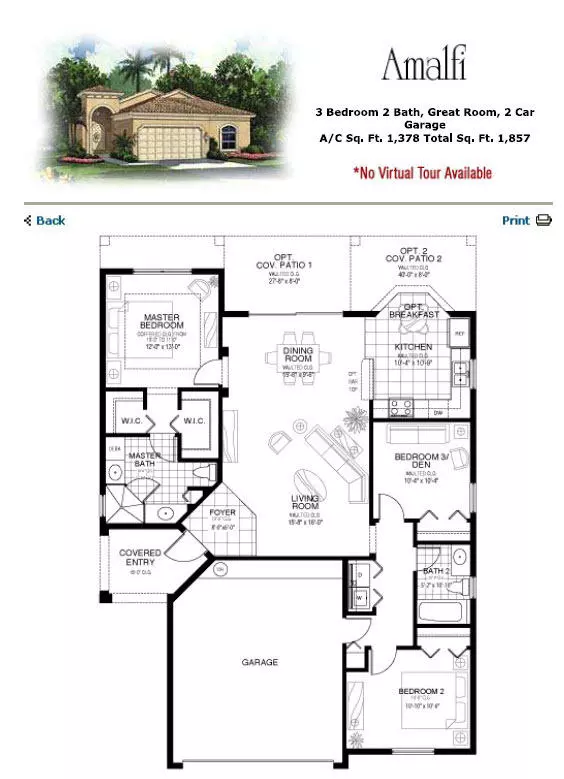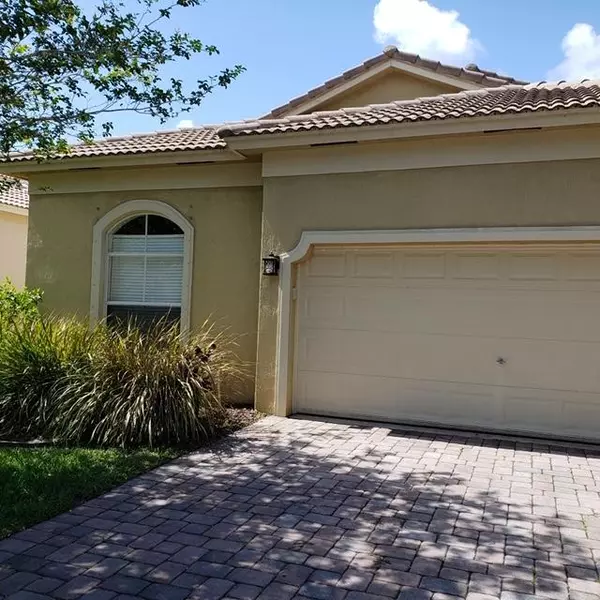Bought with Non-Member Selling Office
$195,900
$199,900
2.0%For more information regarding the value of a property, please contact us for a free consultation.
6013 Spring Lake TER Fort Pierce, FL 34951
3 Beds
2 Baths
1,416 SqFt
Key Details
Sold Price $195,900
Property Type Single Family Home
Sub Type Single Family Detached
Listing Status Sold
Purchase Type For Sale
Square Footage 1,416 sqft
Price per Sqft $138
Subdivision Portofino Shores Phase Three
MLS Listing ID RX-10627234
Sold Date 07/24/20
Style Contemporary,Mediterranean
Bedrooms 3
Full Baths 2
Construction Status Resale
HOA Fees $145/mo
HOA Y/N Yes
Min Days of Lease 360
Leases Per Year 2
Year Built 2005
Annual Tax Amount $4,320
Tax Year 2019
Lot Size 6,098 Sqft
Property Description
Mediterranean style well maintained one-story single home. Front facing 2-car garage with two parking spaces with paver driveway. Side entrance with paver walkway and lighted covered porch. Entire flooring is tile. Master bedroom with two walk-in closets. Two more bedrooms share 2nd hall bathroom. Laundry closet out of side in the hallway. Sliding glass doors to outside paver patio and 6-foot white privacy fence. Back yard is big enough to put a small in-ground pool. Community has sidewalks throughout with the Preserve surrounding the community. Pool overlooks the lake and includes many amenities. Complete set of hurricane shutters. CBS building materials to Florida hurricane standards. 24/7 Guard gate for entry. Visit and see the possibilities of Florida living in this lovely community.
Location
State FL
County St. Lucie
Community Portofino Shores
Area 7040
Zoning Planne
Rooms
Other Rooms Attic, Great, Laundry-Inside
Master Bath Dual Sinks, Separate Shower
Interior
Interior Features Walk-in Closet
Heating Central, Electric
Cooling Central, Electric
Flooring Ceramic Tile
Furnishings Unfurnished
Exterior
Exterior Feature Open Porch
Parking Features 2+ Spaces, Driveway
Garage Spaces 2.0
Community Features Home Warranty, Survey
Utilities Available Cable, Electric, Public Sewer, Public Water
Amenities Available Bike - Jog, Clubhouse, Exercise Room, Game Room, Manager on Site, Sidewalks, Street Lights, Tennis
Waterfront Description None
View Other
Roof Type Barrel
Present Use Home Warranty,Survey
Exposure North
Private Pool No
Building
Lot Description < 1/4 Acre, Interior Lot, Paved Road, Private Road, Sidewalks
Story 1.00
Foundation CBS
Construction Status Resale
Schools
Elementary Schools Parkside Elementary School
High Schools Westwood High School
Others
Pets Allowed Yes
HOA Fee Include Manager,Pool Service
Senior Community No Hopa
Restrictions Commercial Vehicles Prohibited,Tenant Approval
Security Features Gate - Manned
Acceptable Financing Cash, Conventional, Exchange, FHA, VA
Horse Property No
Membership Fee Required No
Listing Terms Cash, Conventional, Exchange, FHA, VA
Financing Cash,Conventional,Exchange,FHA,VA
Pets Allowed Up to 2 Pets
Read Less
Want to know what your home might be worth? Contact us for a FREE valuation!

Our team is ready to help you sell your home for the highest possible price ASAP






