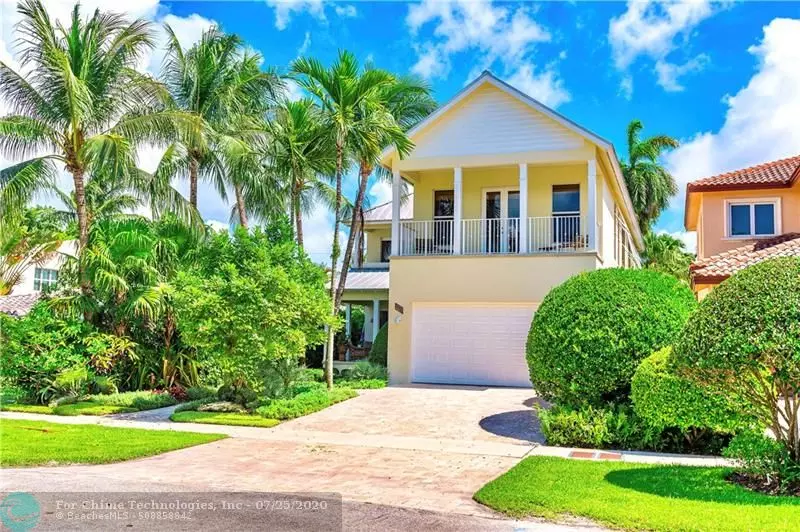$1,457,000
$1,495,000
2.5%For more information regarding the value of a property, please contact us for a free consultation.
916 Ponce De Leon Dr Fort Lauderdale, FL 33316
4 Beds
4.5 Baths
3,436 SqFt
Key Details
Sold Price $1,457,000
Property Type Single Family Home
Sub Type Single
Listing Status Sold
Purchase Type For Sale
Square Footage 3,436 sqft
Price per Sqft $424
Subdivision Rio Vista Isles
MLS Listing ID F10239137
Sold Date 09/04/20
Style Pool Only
Bedrooms 4
Full Baths 4
Half Baths 1
Construction Status Resale
HOA Y/N No
Year Built 2003
Annual Tax Amount $17,377
Tax Year 2019
Lot Size 6,250 Sqft
Property Description
Impeccably maintained classic Key West-style home with timeless elegance & flowing floor plan. The quintessential Key West covered front porch leads to a two-story foyer w/ dramatic staircase. First floor features formal dining room, living room, laundry, powder & 2 car garage.The open kitchen/family room is ideal for every day life and entertaining w/ outdoor spaces that flow seamlessly to provide the perfect home to enjoy the Rio Vista lifestyle! A covered back porch overlooks pool & private backyard. The second floor has a large master suite & 3 additional spacious bedroom suites. Tropical landscaping, metal roof, private porches off the 2 front bedrooms and master, Bahama shutters, impact windows & doors overlooking the 2 acre Hector Park.
Location
State FL
County Broward County
Area Ft Ldale Se (3280;3600;3800)
Zoning RS-8
Rooms
Bedroom Description Master Bedroom Upstairs,Sitting Area - Master Bedroom
Other Rooms Family Room, Utility Room/Laundry
Dining Room Formal Dining, Snack Bar/Counter
Interior
Interior Features Closet Cabinetry, Foyer Entry, Pantry, Walk-In Closets
Heating Central Heat, Electric Heat, Heat Pump/Reverse Cycle
Cooling Central Cooling, Electric Cooling
Flooring Carpeted Floors, Ceramic Floor, Wood Floors
Equipment Automatic Garage Door Opener, Dishwasher, Disposal, Dryer, Electric Water Heater, Gas Range, Microwave, Refrigerator, Washer
Exterior
Exterior Feature Deck, Fence, High Impact Doors, Open Balcony, Open Porch
Garage Spaces 2.0
Pool Below Ground Pool
Water Access N
View Garden View, Pool Area View
Roof Type Aluminum Roof
Private Pool No
Building
Lot Description Less Than 1/4 Acre Lot
Foundation Concrete Block Construction, Cbs Construction
Sewer Municipal Sewer
Water Municipal Water
Construction Status Resale
Others
Pets Allowed Yes
Senior Community No HOPA
Restrictions Ok To Lease
Acceptable Financing Cash, Conventional
Membership Fee Required No
Listing Terms Cash, Conventional
Special Listing Condition Flood Zone
Pets Allowed No Restrictions
Read Less
Want to know what your home might be worth? Contact us for a FREE valuation!

Our team is ready to help you sell your home for the highest possible price ASAP

Bought with Whitaker Realty, PA





