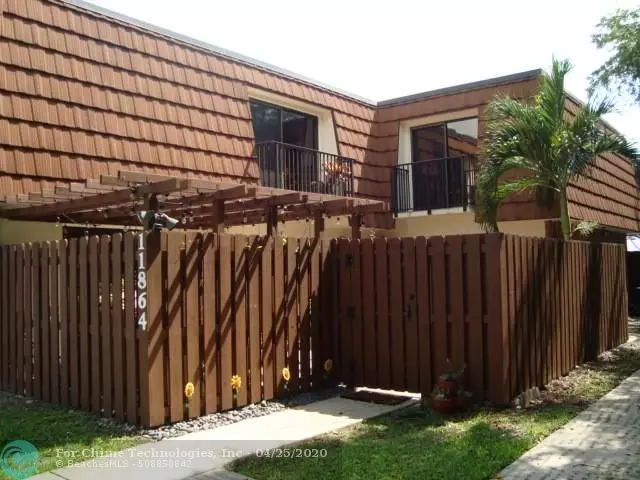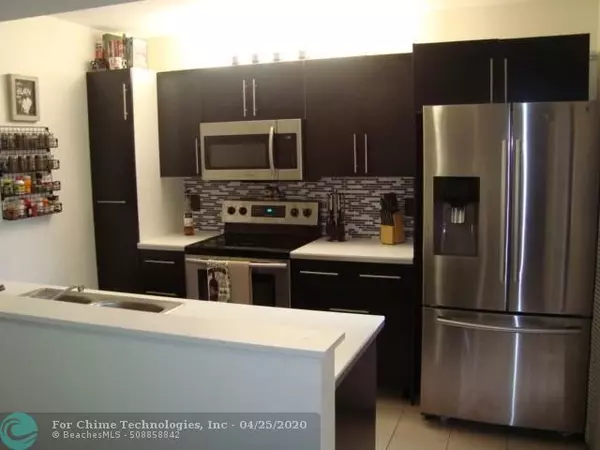$300,000
$320,000
6.3%For more information regarding the value of a property, please contact us for a free consultation.
11864 SW 9th Mnr #11864 Davie, FL 33325
3 Beds
2.5 Baths
1,654 SqFt
Key Details
Sold Price $300,000
Property Type Townhouse
Sub Type Townhouse
Listing Status Sold
Purchase Type For Sale
Square Footage 1,654 sqft
Price per Sqft $181
Subdivision Lake Pine Village
MLS Listing ID F10226212
Sold Date 09/09/20
Style Townhouse Fee Simple
Bedrooms 3
Full Baths 2
Half Baths 1
Construction Status Resale
HOA Fees $274/mo
HOA Y/N Yes
Year Built 1983
Annual Tax Amount $4,238
Tax Year 2019
Property Description
ABSOLUTELY GORGEOUS 3 BEDROOM/2.5 BATH TOWNHOUSE IN PRESTIGIOUS LAKE PINE VILLAGE IN DAVIE. TOWNHOUSE HAS BEEN SUBSTANTIALLY REMODELED. AMAZING COURTYARD PATIO WITH TRAVERTINE MARBLE AND COVERED PERGOLA. GOURMET KITCHEN WITH STAINLESS-STEEL APPLIANCES, QUARTZ COUNTERS & CONTEMPORARY BACKSPLASH. BEAUTIFUL NEW CERAMIC TILES IN LIVING AREAS, UPDATED BATHROOMS, TWO BALCONIES OVERLOOKING THE COURTYARD, AND SO MUCH MORE! NEWER METAL ROOF INSTALLED BY THE ASSOCIATION. UNBELIEVABLE AMENITIES INCLUDING COMMUNITY POOL, TENNIS COURTS, BASKETBALL COURTS, RACQUETBALL, CHILDREN'S PLAYGROUND, & BBQ AREA. THIS IS THE ONE THAT YOU HAVE BEEN WAITING FOR! IF YOU ARE STILL READING THESE REMARKS, YOU MAY ALREADY BE TOO LATE.
Location
State FL
County Broward County
Community Lake Pine Village
Area Davie (3780-3790;3880)
Building/Complex Name LAKE PINE VILLAGE
Rooms
Bedroom Description At Least 1 Bedroom Ground Level,Master Bedroom Upstairs
Other Rooms Utility Room/Laundry
Dining Room Eat-In Kitchen, Kitchen Dining, Snack Bar/Counter
Interior
Interior Features First Floor Entry, Built-Ins, Closet Cabinetry, Walk-In Closets
Heating Central Heat
Cooling Ceiling Fans, Central Cooling
Flooring Marble Floors, Tile Floors
Equipment Dishwasher, Dryer, Electric Range, Electric Water Heater, Icemaker, Microwave, Refrigerator, Self Cleaning Oven, Washer
Exterior
Exterior Feature Courtyard, Fence, Patio
Amenities Available Basketball Courts, Bbq/Picnic Area, Bike/Jog Path, Child Play Area, Clubhouse-Clubroom, Pool, Tennis
Waterfront No
Water Access N
Private Pool No
Building
Unit Features Garden View
Entry Level 2
Foundation Concrete Block Construction, Cbs Construction
Unit Floor 1
Construction Status Resale
Schools
Elementary Schools Fox Trail
Middle Schools Indian Ridge
High Schools Western
Others
Pets Allowed Yes
HOA Fee Include 274
Senior Community No HOPA
Restrictions No Lease First 2 Years
Security Features Security Patrol
Acceptable Financing Cash, FHA, FHA-Va Approved, VA
Membership Fee Required No
Listing Terms Cash, FHA, FHA-Va Approved, VA
Pets Description Restrictions Or Possible Restrictions
Read Less
Want to know what your home might be worth? Contact us for a FREE valuation!

Our team is ready to help you sell your home for the highest possible price ASAP

Bought with Coldwell Banker Realty






