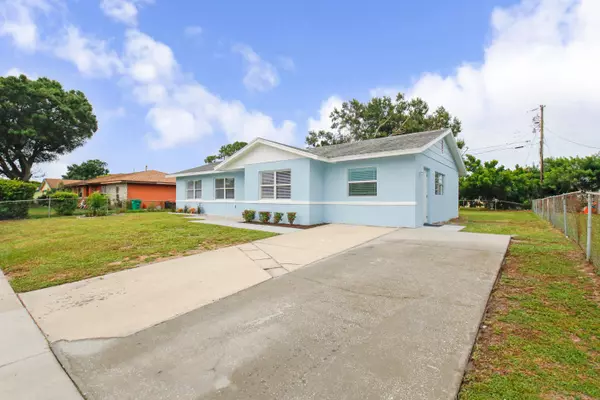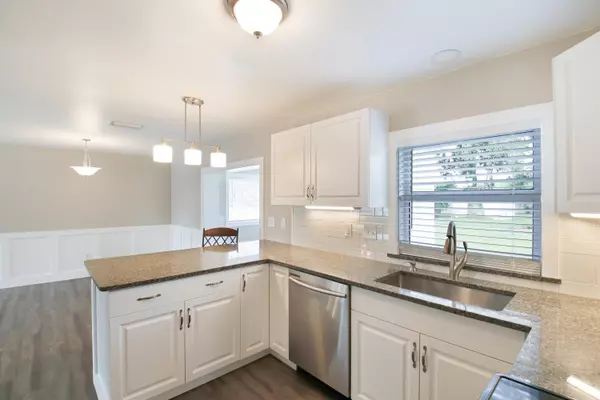Bought with BEX Realty, LLC
$186,000
$189,000
1.6%For more information regarding the value of a property, please contact us for a free consultation.
102 Devonshire DR Fort Pierce, FL 34946
4 Beds
2 Baths
1,548 SqFt
Key Details
Sold Price $186,000
Property Type Single Family Home
Sub Type Single Family Detached
Listing Status Sold
Purchase Type For Sale
Square Footage 1,548 sqft
Price per Sqft $120
Subdivision Sheraton Plaza
MLS Listing ID RX-10641278
Sold Date 09/21/20
Style < 4 Floors,Key West,Ranch,Traditional
Bedrooms 4
Full Baths 2
Construction Status Resale
HOA Y/N No
Year Built 1970
Annual Tax Amount $1,977
Tax Year 2019
Lot Size 8,250 Sqft
Property Description
Your search is OVER! Every single piece of this home is BRAND NEW! A perfectionist renovated this beauty into a stunning home you won't be able to live without! SOLID CONCRETE BLOCK CONSTRUCTION!Upgrades include: BRAND NEW HVAC, NEW Water Heater, New Plumbing, New Electrical INCLUDING the Panel, NEW Stainless Steel Appliances, New Granite Countertops, New Cabinetry, New Bathrooms, New Luxury Vinyl Plank Waterproof Flooring. The interior and exterior of the home have just been freshly painted and landscaping has been refreshed. All Lighting is NEW including wiring, switches, plugs. All NEW GFIs, Blown In Insulation, Ceiling Fans in every bedroom, Shelving in every closet, beautiful Wood Trim around all windows and NEW doors! Get ready to own the most trendy home in the neighborhood.
Location
State FL
County St. Lucie
Area 7070
Zoning RS-4Co
Rooms
Other Rooms Attic, Den/Office, Family, Great, Laundry-Inside, Laundry-Util/Closet, Media, Storage
Master Bath Mstr Bdrm - Ground, Mstr Bdrm - Sitting, Separate Shower
Interior
Interior Features Bar, Built-in Shelves, Entry Lvl Lvng Area, Kitchen Island, Pantry, Split Bedroom, Volume Ceiling
Heating Central, Electric
Cooling Ceiling Fan, Central, Electric
Flooring Vinyl Floor
Furnishings Unfurnished
Exterior
Exterior Feature Fence
Parking Features 2+ Spaces, Driveway, Open, Street
Community Features Sold As-Is
Utilities Available Cable, Electric, Public Sewer, Public Water
Amenities Available Basketball, Boating, Park, Picnic Area, Playground, Sidewalks
Waterfront Description None
View Garden
Roof Type Comp Shingle
Present Use Sold As-Is
Exposure West
Private Pool No
Building
Lot Description < 1/4 Acre, Freeway Access, Paved Road, Public Road, Sidewalks, West of US-1
Story 1.00
Foundation Block, CBS, Concrete
Unit Floor 1
Construction Status Resale
Others
Pets Allowed Yes
HOA Fee Include None
Senior Community No Hopa
Restrictions None
Security Features None
Acceptable Financing Cash, Conventional, FHA, VA
Horse Property No
Membership Fee Required No
Listing Terms Cash, Conventional, FHA, VA
Financing Cash,Conventional,FHA,VA
Pets Allowed No Restrictions
Read Less
Want to know what your home might be worth? Contact us for a FREE valuation!

Our team is ready to help you sell your home for the highest possible price ASAP





