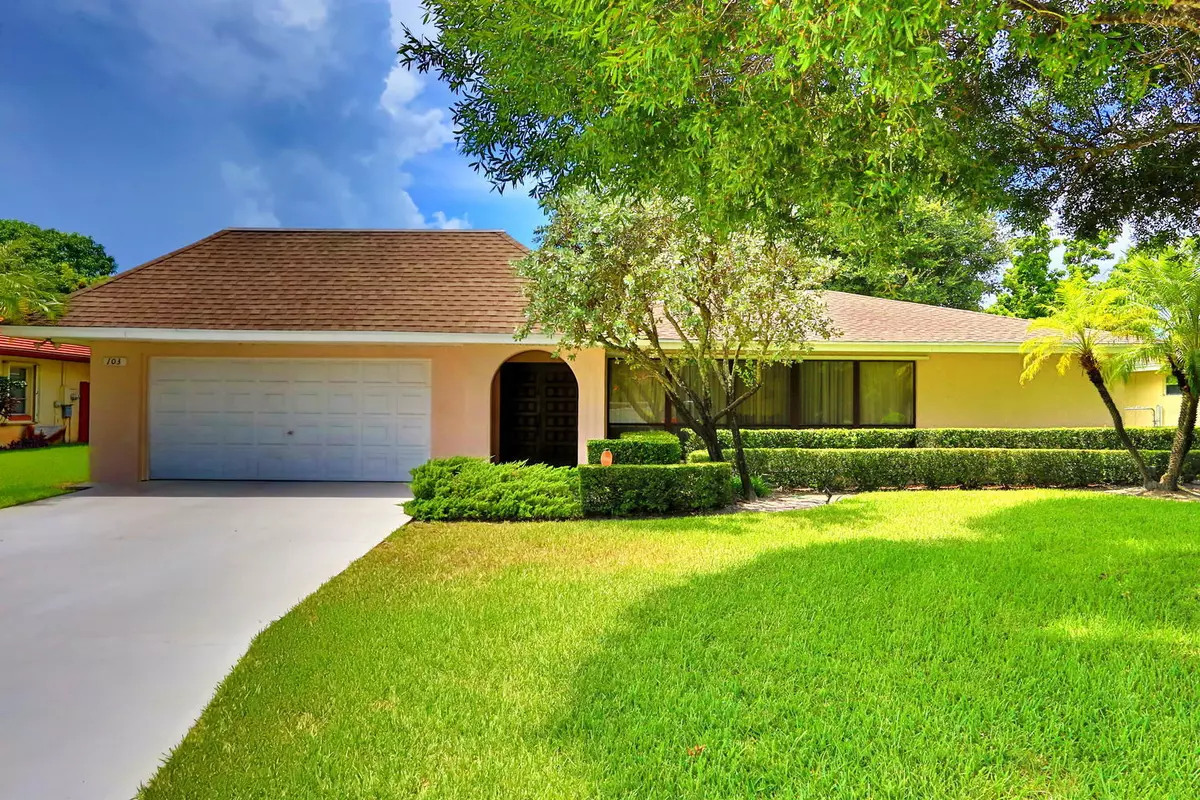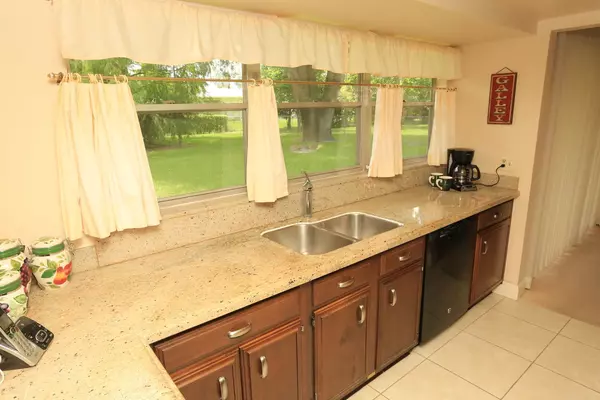Bought with Orca Homes, LLC
$330,000
$329,000
0.3%For more information regarding the value of a property, please contact us for a free consultation.
103 W Swan Pkwy Royal Palm Beach, FL 33411
3 Beds
2 Baths
1,863 SqFt
Key Details
Sold Price $330,000
Property Type Single Family Home
Sub Type Single Family Detached
Listing Status Sold
Purchase Type For Sale
Square Footage 1,863 sqft
Price per Sqft $177
Subdivision Willows
MLS Listing ID RX-10646679
Sold Date 09/25/20
Style Traditional
Bedrooms 3
Full Baths 2
Construction Status Resale
HOA Y/N No
Year Built 1975
Annual Tax Amount $1,857
Tax Year 2019
Lot Size 10,558 Sqft
Property Description
This light & bright 3/2 home is move-in ready with no HOA! With a granite kitchen, the refrigerator is new and there are plenty of cabinets. The upgraded baths have double sinks and newer vanities and tile. A gorgeous stone wood-burning fireplace is the focal point of the family room, and it is complimented by the wood plank wall behind it. There is a generously-sized laundry room leading to the 2-car garage, and the water heater uses solar panels for efficiency. Looking for more storage? Look no more as there are 3 huge walk-in closets in this home! The fully fenced backyard has room for a pool, and a bench under the large charming oak tree would be a relaxing place to read a book. This home is conveniently located with easy access to restaurants and shopping. Don't miss this opportunity!
Location
State FL
County Palm Beach
Area 5540
Zoning RS-2(c
Rooms
Other Rooms Attic, Laundry-Inside, Laundry-Util/Closet, Family, Cabana Bath
Master Bath Mstr Bdrm - Ground, Separate Shower
Interior
Interior Features Custom Mirror, Walk-in Closet, Split Bedroom, Foyer, Fireplace(s), Entry Lvl Lvng Area, Decorative Fireplace
Heating Central, Electric
Cooling Ceiling Fan, Electric, Central
Flooring Carpet, Ceramic Tile
Furnishings Unfurnished
Exterior
Exterior Feature Auto Sprinkler, Well Sprinkler, Zoned Sprinkler, Solar Panels, Shutters, Room for Pool, Fence
Parking Features 2+ Spaces
Garage Spaces 2.0
Community Features Sold As-Is
Utilities Available Cable, Public Sewer, Public Water, Electric
Amenities Available Park
Waterfront Description None
View Garden
Roof Type Comp Shingle
Present Use Sold As-Is
Exposure Northeast
Private Pool No
Building
Lot Description < 1/4 Acre
Story 1.00
Foundation CBS
Construction Status Resale
Others
Pets Allowed Yes
Senior Community No Hopa
Restrictions None
Security Features Security Sys-Owned
Acceptable Financing Cash, VA, FHA, Conventional
Horse Property No
Membership Fee Required No
Listing Terms Cash, VA, FHA, Conventional
Financing Cash,VA,FHA,Conventional
Read Less
Want to know what your home might be worth? Contact us for a FREE valuation!

Our team is ready to help you sell your home for the highest possible price ASAP





