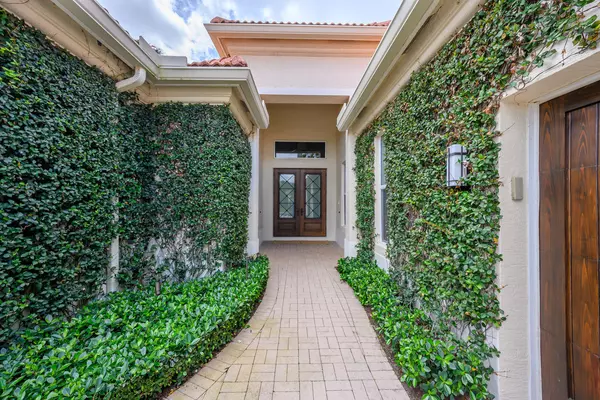Bought with Engel & Volkers Wellington
$3,350,000
$3,300,000
1.5%For more information regarding the value of a property, please contact us for a free consultation.
14294 Stroller WAY Wellington, FL 33414
4 Beds
4.1 Baths
3,047 SqFt
Key Details
Sold Price $3,350,000
Property Type Single Family Home
Sub Type Single Family Detached
Listing Status Sold
Purchase Type For Sale
Square Footage 3,047 sqft
Price per Sqft $1,099
Subdivision Equestrian Club Estates 2
MLS Listing ID RX-10605119
Sold Date 09/30/20
Style European
Bedrooms 4
Full Baths 4
Half Baths 1
Construction Status Resale
HOA Fees $445/mo
HOA Y/N Yes
Abv Grd Liv Area 24
Year Built 1999
Annual Tax Amount $28,488
Tax Year 2019
Lot Size 9,031 Sqft
Property Description
Nestled within the prestigious gated community of The Equestrian Club Estates you will find this tastefully renovated home. Finished with the finest quality materials and just a golf cart ride away from WEF. This stunning property features a custom floor plan which incorporates a great room with a gourmet kitchen featuring a generous island, six burner Wolf gas stove and an elegant ceiling high hood. With 4 bedrooms, 4 full bathrooms and a powder room, this layout is designed to comfortably house all of your visitors and loved ones! Step outside and enjoy serene water views from your deck or take a swim in your salt water, heated pool. This home is made complete with impact windows and doors, a reverse osmosis water system and beautiful landscaping with custom lighting.
Location
State FL
County Palm Beach
Community Equestrian Club Estates
Area 5520
Zoning EOZD(c
Rooms
Other Rooms Den/Office, Great, Laundry-Inside, Laundry-Util/Closet
Master Bath Dual Sinks, Mstr Bdrm - Ground, Separate Tub
Interior
Interior Features Foyer, Volume Ceiling, Walk-in Closet
Heating Central, Electric, Zoned
Cooling Central, Electric, Zoned
Flooring Ceramic Tile
Furnishings Unfurnished
Exterior
Exterior Feature Auto Sprinkler, Custom Lighting, Deck, Fence, Lake/Canal Sprinkler, Open Patio
Garage 2+ Spaces, Garage - Attached
Garage Spaces 3.0
Pool Gunite, Heated, Inground, Salt Chlorination
Utilities Available Cable, Electric, Public Sewer, Public Water
Amenities Available Bike - Jog, Sidewalks
Waterfront Yes
Waterfront Description Lake
View Garden, Lake, Pool
Roof Type S-Tile
Parking Type 2+ Spaces, Garage - Attached
Exposure Northeast
Private Pool Yes
Building
Lot Description < 1/4 Acre
Story 1.00
Foundation CBS
Unit Floor 1
Construction Status Resale
Others
Pets Allowed Yes
HOA Fee Include 445.00
Senior Community No Hopa
Restrictions Lease OK
Security Features Burglar Alarm,Gate - Manned
Acceptable Financing Cash, Conventional
Membership Fee Required No
Listing Terms Cash, Conventional
Financing Cash,Conventional
Read Less
Want to know what your home might be worth? Contact us for a FREE valuation!

Our team is ready to help you sell your home for the highest possible price ASAP






