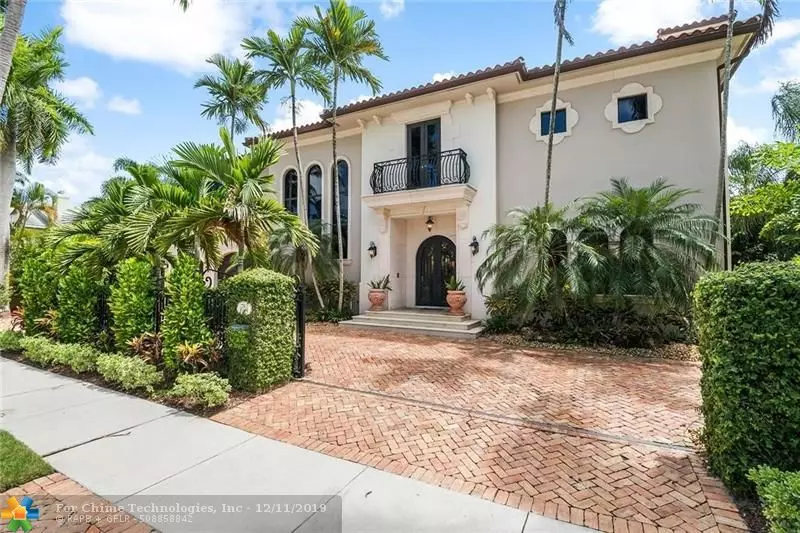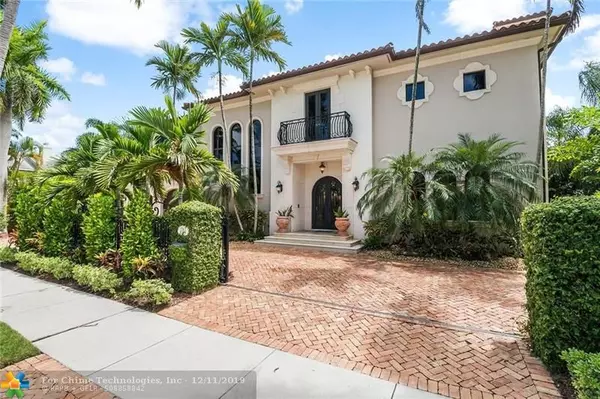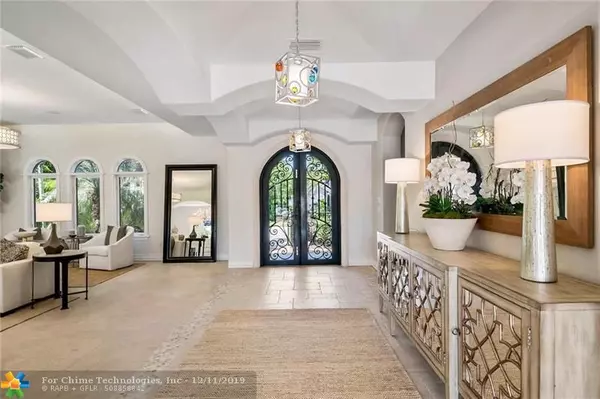$3,550,000
$4,000,000
11.3%For more information regarding the value of a property, please contact us for a free consultation.
1764 SE 9th St Fort Lauderdale, FL 33316
6 Beds
7 Baths
6,901 SqFt
Key Details
Sold Price $3,550,000
Property Type Single Family Home
Sub Type Single
Listing Status Sold
Purchase Type For Sale
Square Footage 6,901 sqft
Price per Sqft $514
Subdivision Rio Vista Isles
MLS Listing ID F10207029
Sold Date 10/08/20
Style WF/Pool/Ocean Access
Bedrooms 6
Full Baths 6
Half Baths 2
Construction Status Resale
HOA Y/N No
Year Built 2001
Annual Tax Amount $62,900
Tax Year 2019
Lot Size 0.287 Acres
Property Description
Stunning transitional Mediterranean estate in historic Rio Vista! Waterfront living at its finest with 100' on the water and accommodation for up to an 80' yacht. Quick and easy ocean access. Spacious floor plan with formal living room, dining room, family room with bar, and large guest bedrooms with walk-in closets. Split bedroom plan. Features include gourmet eat-in kitchen, elevator, Staff's quarters and cabana bath. Over-sized master bedroom features two covered balconies, dual closets and master bath with dual vanities. Perfect for entertaining with outdoor kitchen, pool and covered veranda. Walking distance to the Lauderdale Yacht Club, close proximity to Las Olas, fine dining and shopping, and the FTL/Hollywood International airport.
Location
State FL
County Broward County
Area Ft Ldale Se (3280;3600;3800)
Zoning RS-4.4
Rooms
Bedroom Description At Least 1 Bedroom Ground Level,Master Bedroom Upstairs,Sitting Area - Master Bedroom
Other Rooms Family Room, Loft, Utility Room/Laundry
Dining Room Breakfast Area, Formal Dining
Interior
Interior Features Bar, Built-Ins, Closet Cabinetry, Elevator, Fireplace, Pantry, Walk-In Closets
Heating Central Heat, Electric Heat
Cooling Ceiling Fans, Central Cooling, Electric Cooling
Flooring Carpeted Floors, Marble Floors
Equipment Automatic Garage Door Opener, Dishwasher, Disposal, Dryer, Electric Range, Electric Water Heater, Elevator, Icemaker, Intercom, Microwave, Refrigerator, Washer
Exterior
Exterior Feature Built-In Grill, Exterior Lighting, Fence, High Impact Doors, Open Balcony, Patio
Parking Features Attached
Garage Spaces 4.0
Pool Heated
Waterfront Description Canal Front,Canal Width 81-120 Feet,No Fixed Bridges,Ocean Access
Water Access Y
Water Access Desc Deeded Dock,Private Dock
View Canal, Pool Area View
Roof Type Curved/S-Tile Roof
Private Pool No
Building
Lot Description 1/4 To Less Than 1/2 Acre Lot
Foundation Concrete Block Construction
Sewer Municipal Sewer
Water Municipal Water
Construction Status Resale
Others
Pets Allowed Yes
Senior Community No HOPA
Restrictions No Restrictions
Acceptable Financing Cash, Conventional
Membership Fee Required No
Listing Terms Cash, Conventional
Pets Allowed No Restrictions
Read Less
Want to know what your home might be worth? Contact us for a FREE valuation!

Our team is ready to help you sell your home for the highest possible price ASAP

Bought with Better Homes & Gdns RE Fla 1st





