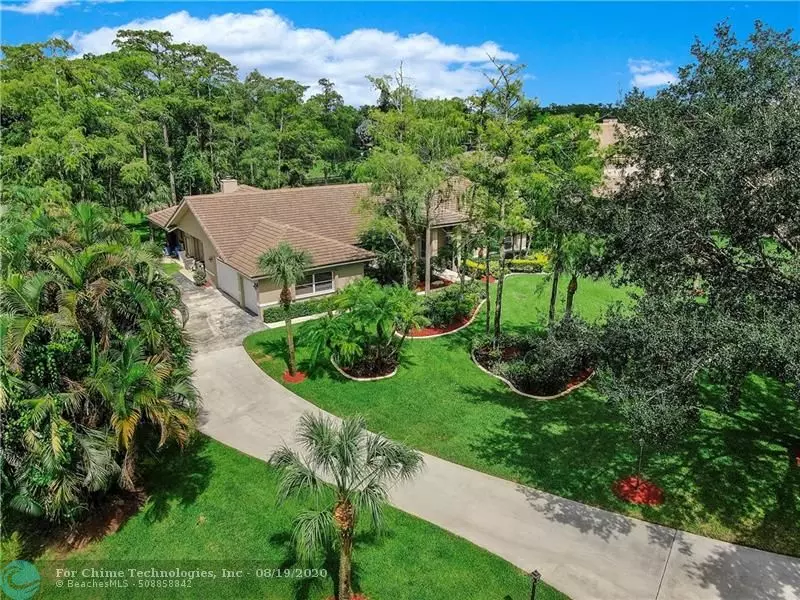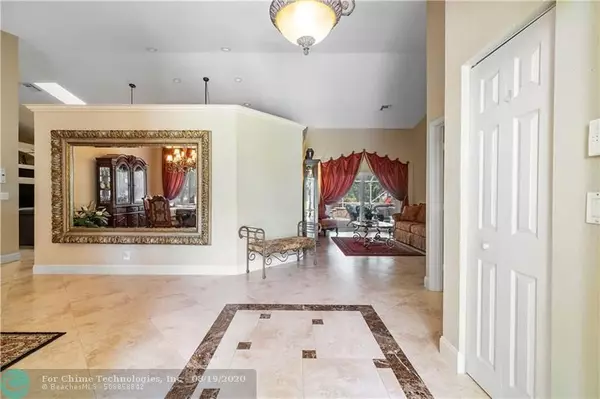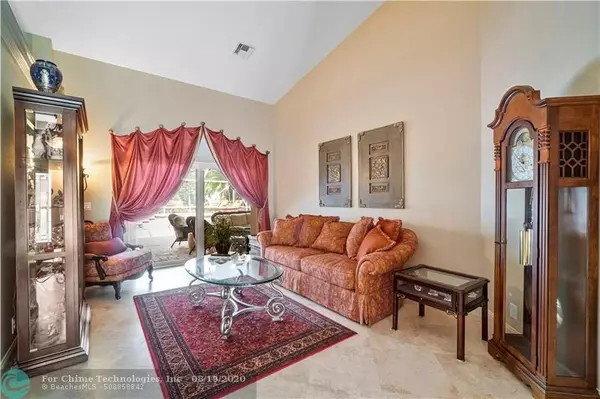$835,000
$829,900
0.6%For more information regarding the value of a property, please contact us for a free consultation.
5745 NW 75th Way Parkland, FL 33067
5 Beds
4.5 Baths
3,532 SqFt
Key Details
Sold Price $835,000
Property Type Single Family Home
Sub Type Single
Listing Status Sold
Purchase Type For Sale
Square Footage 3,532 sqft
Price per Sqft $236
Subdivision Pine Tree Estates
MLS Listing ID F10244687
Sold Date 10/09/20
Style Pool Only
Bedrooms 5
Full Baths 4
Half Baths 1
Construction Status Resale
HOA Y/N No
Year Built 1990
Annual Tax Amount $8,476
Tax Year 2019
Lot Size 1.080 Acres
Property Description
Spectacular family home in Parkland's Pine Tree Estates with over an acre lot surrounded by lush landscaping. True pride of ownership with a triple split floor plan and open family room area perfect to host family and friends. Updated kitchen with granite and stainless steal appliances with eat in breakfast nook. Master bedroom suite with sitting area converted to huge walk in closet. Volume ceilings throughout the property as well as a fireplace. Screened in pool with a raised spa and covered patio area to enjoy your peaceful sanctuary outside****1 year old roof****Hurricane impact sliders and back doors******No Hoa******A+ plus schools on one of Parkland's finest streets in the acres.
Location
State FL
County Broward County
Area North Broward 441 To Everglades (3611-3642)
Zoning AE-2
Rooms
Bedroom Description Sitting Area - Master Bedroom
Other Rooms Den/Library/Office, Utility Room/Laundry
Dining Room Breakfast Area, Formal Dining
Interior
Interior Features Built-Ins, Fireplace, Skylight, 3 Bedroom Split, Volume Ceilings, Walk-In Closets
Heating Central Heat
Cooling Central Cooling
Flooring Carpeted Floors, Tile Floors, Wood Floors
Equipment Dishwasher, Dryer, Electric Range, Microwave, Refrigerator, Washer
Exterior
Exterior Feature High Impact Doors, Screened Porch
Garage Spaces 3.0
Pool Below Ground Pool
Water Access N
View Garden View, Pool Area View
Roof Type Flat Tile Roof
Private Pool No
Building
Lot Description 1 To Less Than 2 Acre Lot
Foundation Cbs Construction
Sewer Municipal Sewer
Water Municipal Water
Construction Status Resale
Others
Pets Allowed No
Senior Community No HOPA
Restrictions No Restrictions
Acceptable Financing Cash, Conventional, FHA, VA
Membership Fee Required No
Listing Terms Cash, Conventional, FHA, VA
Read Less
Want to know what your home might be worth? Contact us for a FREE valuation!

Our team is ready to help you sell your home for the highest possible price ASAP

Bought with Redfin Corporation





