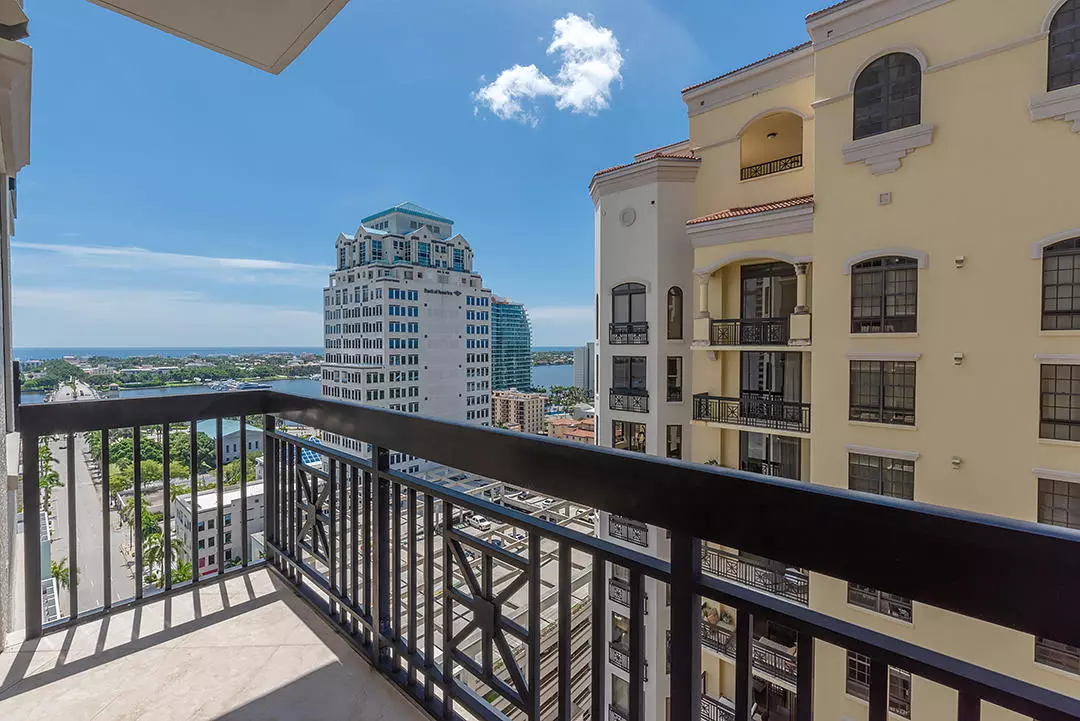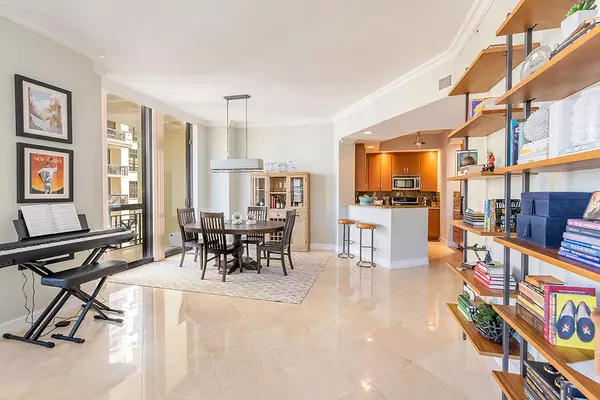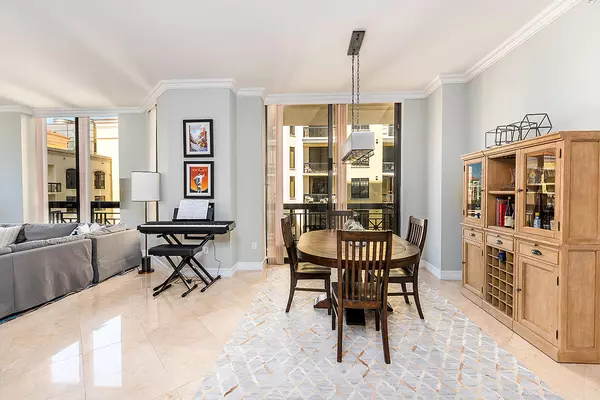Bought with Keller Williams Realty Jupiter
$475,000
$489,000
2.9%For more information regarding the value of a property, please contact us for a free consultation.
701 S Olive AVE 1415 West Palm Beach, FL 33401
2 Beds
2 Baths
1,508 SqFt
Key Details
Sold Price $475,000
Property Type Condo
Sub Type Condo/Coop
Listing Status Sold
Purchase Type For Sale
Square Footage 1,508 sqft
Price per Sqft $314
Subdivision Two City Plaza
MLS Listing ID RX-10624047
Sold Date 10/20/20
Style 4+ Floors
Bedrooms 2
Full Baths 2
Construction Status Resale
HOA Fees $858/mo
HOA Y/N Yes
Year Built 2008
Annual Tax Amount $9,583
Tax Year 2019
Lot Size 1.739 Acres
Property Description
Huge, corner 2 bed 2 full bath home in the sky. Light & bright with expansive ocean & Intracoastal views from one of TWO great balconies. This 1508 sq' space feels more like a house with great angles, grand foyer entry, floor to ceiling windows & doors, crown moulding, marble & wood floors, huge closets, upgraded granite countertops & full granite backsplash, stainless steel appliances, enormous laundry room with full size frontload w/d, pvt storage unit & so much more. Building boasts doorman, valet, heated rooftop resort pool & hot tub, panaramic views, sauna & steam rooms, state of the art fitness center, club room, lush gardens, indoor & outdoor movie theaters, summer kitchen, even rooftop green space for your pooch. All just steps to Downtown's best restaurants, shops & entertainment.
Location
State FL
County Palm Beach
Community Two City Plaza
Area 5420
Zoning RES
Rooms
Other Rooms None
Master Bath Spa Tub & Shower, Dual Sinks
Interior
Interior Features Foyer, Stack Bedrooms, Volume Ceiling, Walk-in Closet, Fire Sprinkler
Heating Central
Cooling Central Building
Flooring Marble, Laminate, Other
Furnishings Unfurnished
Exterior
Exterior Feature Covered Balcony, Auto Sprinkler
Parking Features Garage - Building, Assigned
Garage Spaces 1.0
Community Features Sold As-Is
Utilities Available Public Water, Public Sewer, Water Available, Cable
Amenities Available Pool, Manager on Site, Bike Storage, Trash Chute, Spa-Hot Tub, Community Room, Extra Storage, Fitness Center, Lobby, Elevator, Clubhouse
Waterfront Description None
View Ocean, Intracoastal
Present Use Sold As-Is
Exposure Southeast
Private Pool No
Building
Lot Description 1 to < 2 Acres
Story 21.00
Unit Features Corner,Lobby
Foundation CBS, Concrete, Other
Unit Floor 14
Construction Status Resale
Schools
Middle Schools Conniston Middle School
High Schools Forest Hill Community High School
Others
Pets Allowed Yes
HOA Fee Include Common Areas,Water,Sewer,Elevator,Cable,Insurance-Bldg,Manager,Security,Trash Removal,Pest Control,Common R.E. Tax,Maintenance-Exterior
Senior Community No Hopa
Restrictions Buyer Approval
Security Features Entry Card,Security Patrol,TV Camera,Lobby,Doorman,Gate - Manned
Acceptable Financing Cash, Conventional
Horse Property No
Membership Fee Required No
Listing Terms Cash, Conventional
Financing Cash,Conventional
Pets Allowed Up to 2 Pets
Read Less
Want to know what your home might be worth? Contact us for a FREE valuation!

Our team is ready to help you sell your home for the highest possible price ASAP





