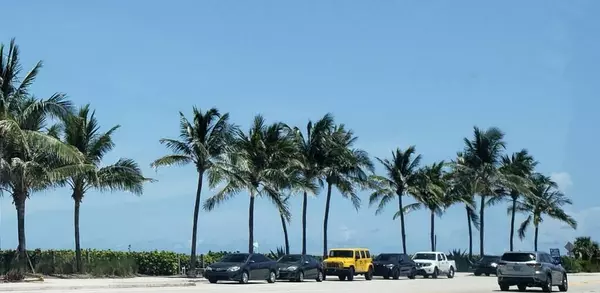Bought with Elevate Realty LLC
$360,000
$375,000
4.0%For more information regarding the value of a property, please contact us for a free consultation.
1119 Ocean Dunes CIR Jupiter, FL 33477
2 Beds
2.1 Baths
1,431 SqFt
Key Details
Sold Price $360,000
Property Type Townhouse
Sub Type Townhouse
Listing Status Sold
Purchase Type For Sale
Square Footage 1,431 sqft
Price per Sqft $251
Subdivision Villas Of Ocean Dunes 4
MLS Listing ID RX-10642759
Sold Date 12/02/20
Style Key West,Townhouse
Bedrooms 2
Full Baths 2
Half Baths 1
Construction Status Resale
HOA Fees $470/mo
HOA Y/N Yes
Min Days of Lease 90
Leases Per Year 3
Year Built 1988
Annual Tax Amount $2,212
Tax Year 2019
Lot Size 1,806 Sqft
Property Description
The laid-back beach lifestyle is calling. Walk to the beach or enjoy dining and entertaining on your spacious deck while taking in the wide lake views. This waterfront two story townhouse has a lot to offer: Accordion shutters throughout, updated kitchen, large, open living and dining room, 2 bedrooms, 2 1/2 baths, and I car garage. The master balcony, which has been completely redone, overlooks the lake as well. This gated, active community includes a clubhouse, heated pool, spa, tennis, and basketball courts. Close to local restaurants, shopping, and all Jupiter has to offer. MOTIVATED SELLER. BRING OFFERS!
Location
State FL
County Palm Beach
Community Villas Of Ocean Dunes
Area 5220
Zoning R2(cit
Rooms
Other Rooms Laundry-Garage
Master Bath Mstr Bdrm - Upstairs
Interior
Interior Features Built-in Shelves, Foyer, Volume Ceiling
Heating Central, Electric
Cooling Central
Flooring Carpet, Tile
Furnishings Unfurnished
Exterior
Exterior Feature Deck, Open Balcony, Shutters
Parking Features 2+ Spaces, Driveway, Garage - Attached
Garage Spaces 1.0
Community Features Gated Community
Utilities Available Cable, Electric, Public Sewer, Public Water
Amenities Available Clubhouse, Pickleball, Pool, Sidewalks, Spa-Hot Tub, Street Lights, Tennis
Waterfront Description Lake
View Lake
Roof Type Comp Shingle
Exposure South
Private Pool No
Building
Lot Description < 1/4 Acre
Story 2.00
Foundation Fiber Cement Siding, Frame
Construction Status Resale
Schools
Elementary Schools Lighthouse Elementary School
Middle Schools Beacon Cove Intermediate School
High Schools William T. Dwyer High School
Others
Pets Allowed Yes
HOA Fee Include Cable,Common Areas,Insurance-Other,Lawn Care,Maintenance-Exterior,Management Fees,Manager,Pool Service,Reserve Funds,Security
Senior Community No Hopa
Restrictions Commercial Vehicles Prohibited,Interview Required,Lease OK w/Restrict,No RV
Security Features Gate - Manned
Acceptable Financing Cash, Conventional, FHA, VA
Horse Property No
Membership Fee Required No
Listing Terms Cash, Conventional, FHA, VA
Financing Cash,Conventional,FHA,VA
Pets Allowed No Aggressive Breeds, Up to 2 Pets
Read Less
Want to know what your home might be worth? Contact us for a FREE valuation!

Our team is ready to help you sell your home for the highest possible price ASAP





