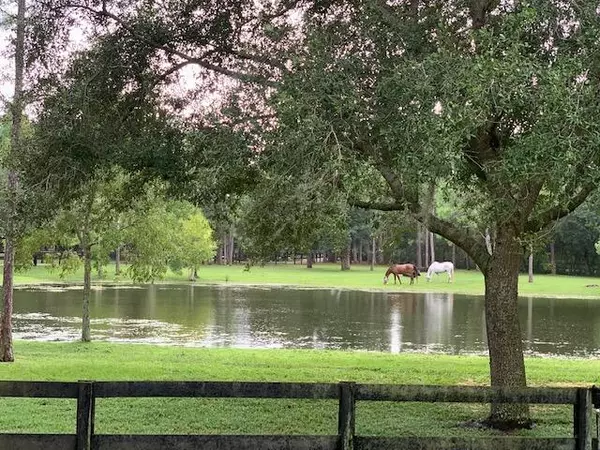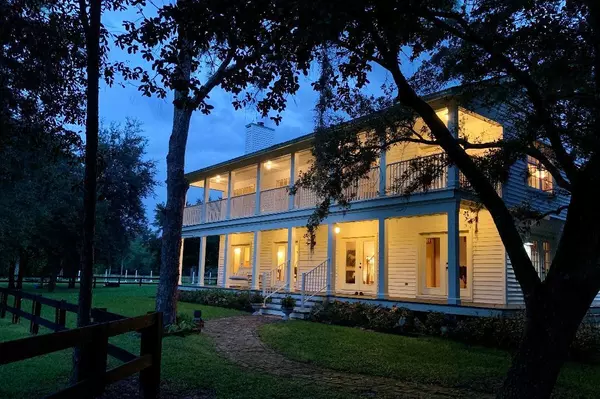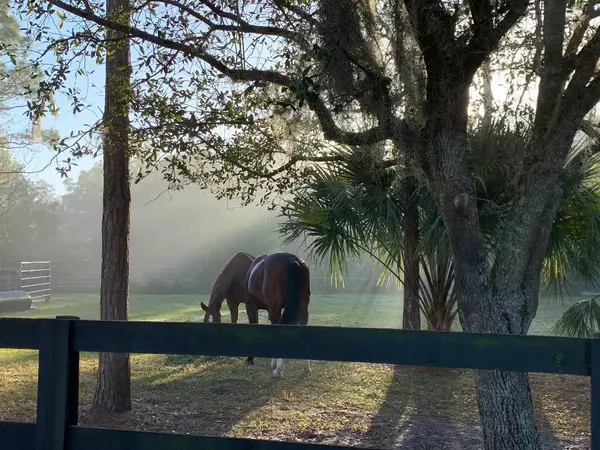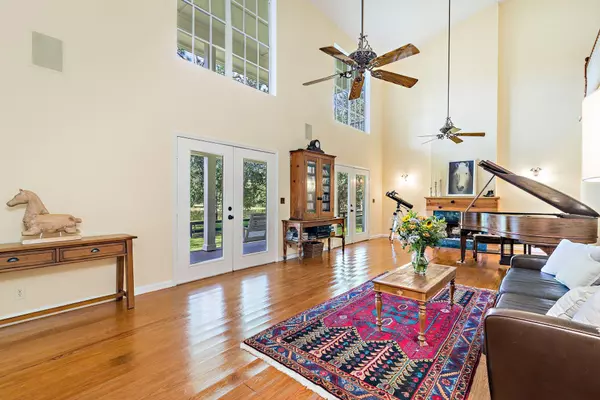Bought with RE/MAX Properties
$840,000
$880,000
4.5%For more information regarding the value of a property, please contact us for a free consultation.
12993 N 144th CT Palm Beach Gardens, FL 33418
4 Beds
3 Baths
2,674 SqFt
Key Details
Sold Price $840,000
Property Type Single Family Home
Sub Type Single Family Detached
Listing Status Sold
Purchase Type For Sale
Square Footage 2,674 sqft
Price per Sqft $314
Subdivision Wind In The Pines
MLS Listing ID RX-10659242
Sold Date 11/11/20
Style Multi-Level,Plantation
Bedrooms 4
Full Baths 3
Construction Status Resale
HOA Y/N No
Year Built 1995
Annual Tax Amount $5,500
Tax Year 2020
Lot Size 5.000 Acres
Property Description
Dreams Do Come True At The White Horse Farm!! Quarantined...No Problem At The White Horse Farm!! You Have It All Here, Bring The Horses, Dogs And All The Family! 5 Gorgeous Acres!Four Bedrooms Plus Loft And Three Full Baths. Master Bed And Bath are On The First Floor. Barn Has Four Stalls, A/C Tack Room, Feed Room And A Home Office! 1000 sq ft Separate Workshop/Equipment Building. Organic Garden Will Grow Vegetables All Year Long! Raise Free Range Chickens! Two Story With Porches And Balconies That Wrap The Home!Wide Plank Real Pine Wood Floors Through Out The Majority of The Home. Living Room Has a Soaring Ceiling With Windows That Allow The Natural Light To Pour In, Wood Burning Fireplace And French Doors Out To The Front Porch That Gives You A Tranquil View Of This Gentleman's Farm!
Location
State FL
County Palm Beach
Community Wind In The Pines
Area 5550
Zoning AR
Rooms
Other Rooms Attic, Cabana Bath, Den/Office, Family, Laundry-Inside, Loft, Storage, Workshop
Master Bath Dual Sinks, Mstr Bdrm - Ground, Spa Tub & Shower
Interior
Interior Features Ctdrl/Vault Ceilings, Entry Lvl Lvng Area, Fireplace(s), Foyer, French Door, Pantry, Roman Tub, Split Bedroom, Upstairs Living Area, Volume Ceiling
Heating Central, Electric, Zoned
Cooling Ceiling Fan, Central, Zoned
Flooring Wood Floor
Furnishings Unfurnished
Exterior
Exterior Feature Covered Patio, Deck, Extra Building, Fence, Fruit Tree(s), Lake/Canal Sprinkler, Open Patio, Shed, Shutters, Utility Barn, Wrap Porch, Wrap-Around Balcony, Zoned Sprinkler
Parking Features Driveway, Garage - Building, Garage - Detached
Pool Gunite, Inground
Community Features Disclosure, Sold As-Is
Utilities Available Cable, Electric, Septic, Well Water
Amenities Available Horses Permitted
Waterfront Description None
View Garden, Lake, Pool
Roof Type Metal
Present Use Disclosure,Sold As-Is
Exposure South
Private Pool Yes
Building
Lot Description 5 to <10 Acres, Paved Road
Story 2.00
Foundation Frame, Vinyl Siding
Construction Status Resale
Others
Pets Allowed Yes
Senior Community No Hopa
Restrictions None
Security Features Security Light
Acceptable Financing Cash, Conventional
Horse Property Yes
Membership Fee Required No
Listing Terms Cash, Conventional
Financing Cash,Conventional
Read Less
Want to know what your home might be worth? Contact us for a FREE valuation!

Our team is ready to help you sell your home for the highest possible price ASAP





