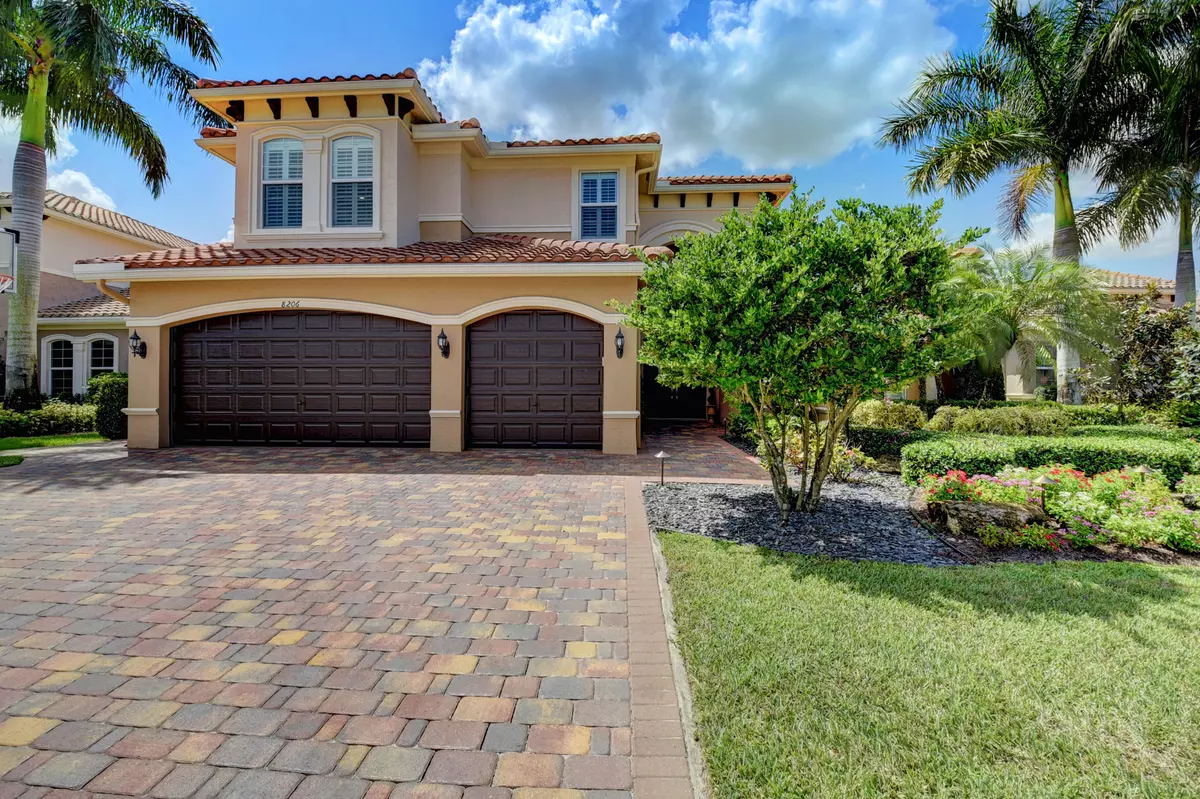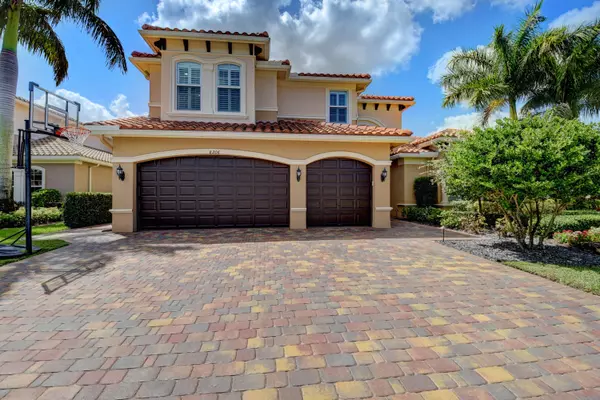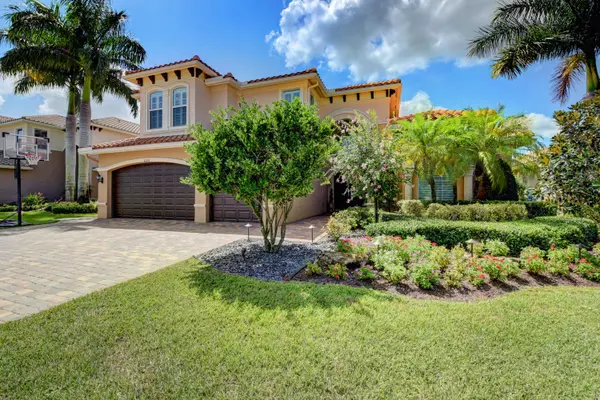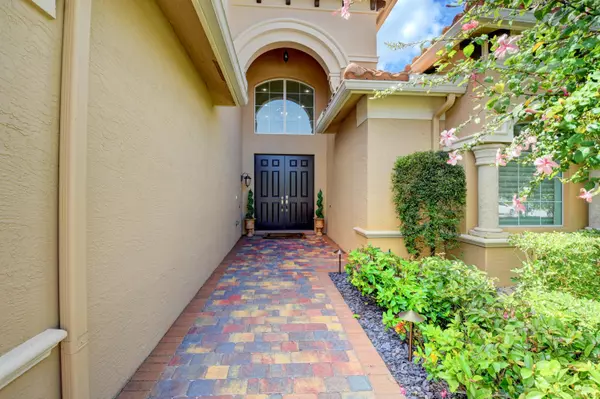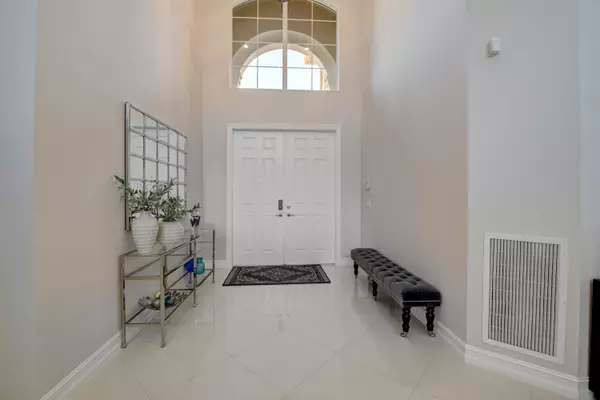Bought with Sunny Isles Realty, Inc.
$885,000
$899,000
1.6%For more information regarding the value of a property, please contact us for a free consultation.
8206 Alatoona Pass WAY Boynton Beach, FL 33473
6 Beds
5.1 Baths
4,675 SqFt
Key Details
Sold Price $885,000
Property Type Single Family Home
Sub Type Single Family Detached
Listing Status Sold
Purchase Type For Sale
Square Footage 4,675 sqft
Price per Sqft $189
Subdivision Canyon Trails
MLS Listing ID RX-10656046
Sold Date 01/11/21
Style Contemporary
Bedrooms 6
Full Baths 5
Half Baths 1
Construction Status Resale
HOA Fees $240/mo
HOA Y/N Yes
Year Built 2014
Annual Tax Amount $12,558
Tax Year 2020
Lot Size 10,515 Sqft
Property Description
YOU MUST SEE!! This is a one of a kind Contemporary home with almost 4700 liv sq ft.Highly upgraded KINGSTON model 6 beds, 5.5 baths /3 car gar, Expanded driveway on a beautiful lake lot. All impact glass windows and sliding doors through out , full house generator, phantom screens all electric, whole house water softener, expanded marble patio, custom closets,new window treatments, lighting fixtures,just painted entire home inside and out. Porcelain floors through out the main floor. New GAS cook top and designer kitchen cabinets. Custom double insulated garage door,Added 2 split zone ac units added to ac garage and upstairs bedroom. Upgraded Iron staircase. So many more upgrades. 24hr man gated community includes Resort outdoor Pool,Basketball Courts Playground,Tennis,Gym,Kids room.
Location
State FL
County Palm Beach
Community Canyon Trails
Area 4720
Zoning AGR-PU
Rooms
Other Rooms Cabana Bath, Convertible Bedroom, Family, Great, Laundry-Inside, Loft, Recreation
Master Bath Dual Sinks, Mstr Bdrm - Ground, Separate Shower, Separate Tub
Interior
Interior Features Built-in Shelves, Closet Cabinets, Entry Lvl Lvng Area, Foyer, Kitchen Island, Laundry Tub, Pantry, Roman Tub, Split Bedroom, Upstairs Living Area, Volume Ceiling, Walk-in Closet
Heating Central, Electric
Cooling Ceiling Fan, Central, Paddle Fans
Flooring Carpet, Marble, Tile, Wood Floor
Furnishings Furniture Negotiable
Exterior
Exterior Feature Auto Sprinkler, Covered Balcony, Covered Patio, Custom Lighting, Open Patio, Room for Pool, Screened Patio, Zoned Sprinkler
Parking Features 2+ Spaces, Drive - Decorative, Driveway, Garage - Attached
Garage Spaces 3.0
Community Features Sold As-Is, Gated Community
Utilities Available Cable, Electric, Gas Bottle, Public Sewer, Public Water
Amenities Available Basketball, Bike - Jog, Clubhouse, Community Room, Fitness Center, Game Room, Lobby, Manager on Site, Picnic Area, Playground, Pool, Sidewalks, Spa-Hot Tub, Street Lights, Tennis
Waterfront Description Lake
View Lake
Roof Type S-Tile
Present Use Sold As-Is
Exposure North
Private Pool No
Building
Lot Description 1/4 to 1/2 Acre, Cul-De-Sac, Sidewalks
Story 2.00
Foundation CBS
Construction Status Resale
Schools
Elementary Schools Sunset Lakes Elementary School
Middle Schools Woodlands Middle School
High Schools Olympic Heights Community High
Others
Pets Allowed Yes
HOA Fee Include Common Areas,Management Fees,Manager,Other,Recrtnal Facility,Reserve Funds,Security,Trash Removal
Senior Community No Hopa
Restrictions Buyer Approval,Lease OK w/Restrict,No Lease 1st Year,No RV,Other,Tenant Approval
Security Features Burglar Alarm,Gate - Manned,Security Patrol
Acceptable Financing Cash, Conventional
Horse Property No
Membership Fee Required No
Listing Terms Cash, Conventional
Financing Cash,Conventional
Read Less
Want to know what your home might be worth? Contact us for a FREE valuation!

Our team is ready to help you sell your home for the highest possible price ASAP

