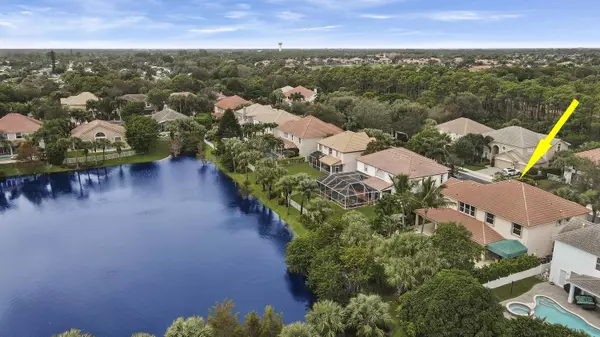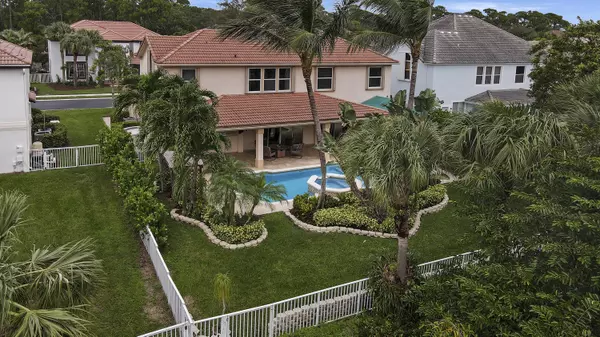Bought with Echo Fine Properties
$792,000
$825,000
4.0%For more information regarding the value of a property, please contact us for a free consultation.
205 Lone Pine DR Palm Beach Gardens, FL 33410
5 Beds
4.1 Baths
3,758 SqFt
Key Details
Sold Price $792,000
Property Type Single Family Home
Sub Type Single Family Detached
Listing Status Sold
Purchase Type For Sale
Square Footage 3,758 sqft
Price per Sqft $210
Subdivision Lone Pine
MLS Listing ID RX-10665338
Sold Date 01/14/21
Bedrooms 5
Full Baths 4
Half Baths 1
Construction Status Resale
HOA Fees $213/mo
HOA Y/N Yes
Year Built 2002
Annual Tax Amount $7,264
Tax Year 2020
Property Description
Welcome to this lovely private community of Lone Pine! This luxurious and sought after Bordeaux model offers an incredible opportunity to own one of the few in the neighborhood with the desirable Lake & Sunset views. This home has been well designed and decorated with the sellers being negotiable on most furniture etc this is a true turn key opportunity. Inside enjoy the wonderful floor plan, light and bright with great natural light, formal dining, polished mexican tile/brazillian hardwood floors. A unique feature is the ground level mother in-law suite with its own access separate living area, and electric/plumbing ready for a kitchenette etc. The Master Suite has double walk in closets, manicured travertine, and plenty of sitting area with a wonderful lake view. Outside is
Location
State FL
County Palm Beach
Area 5230
Zoning res
Rooms
Other Rooms Convertible Bedroom, Den/Office, Family, Florida, Laundry-Inside, Maid/In-Law, Pool Bath, Recreation
Master Bath 2 Master Suites, Dual Sinks, Mstr Bdrm - Upstairs, Separate Shower, Separate Tub
Interior
Interior Features French Door, Kitchen Island, Split Bedroom, Upstairs Living Area, Volume Ceiling, Walk-in Closet
Heating Central
Cooling Central
Flooring Carpet, Tile, Wood Floor
Furnishings Furniture Negotiable
Exterior
Exterior Feature Built-in Grill, Covered Patio, Fence, Summer Kitchen
Parking Features 2+ Spaces, Driveway, Garage - Attached, No Motorcycle
Garage Spaces 2.0
Pool Heated, Inground
Community Features Gated Community
Utilities Available Cable, Electric, Gas Natural, Public Sewer, Public Water
Amenities Available Playground, Sidewalks, Street Lights
Waterfront Description Lake
View Garden, Lake, Pool
Roof Type S-Tile
Exposure North
Private Pool Yes
Building
Lot Description Paved Road, Sidewalks
Story 2.00
Foundation CBS, Concrete
Construction Status Resale
Schools
Elementary Schools Dwight D. Eisenhower Elementary School
Others
Pets Allowed Yes
HOA Fee Include Lawn Care
Senior Community No Hopa
Restrictions Buyer Approval,Commercial Vehicles Prohibited,No Boat,No RV
Security Features Gate - Unmanned
Acceptable Financing Cash, Conventional
Horse Property No
Membership Fee Required No
Listing Terms Cash, Conventional
Financing Cash,Conventional
Read Less
Want to know what your home might be worth? Contact us for a FREE valuation!

Our team is ready to help you sell your home for the highest possible price ASAP





