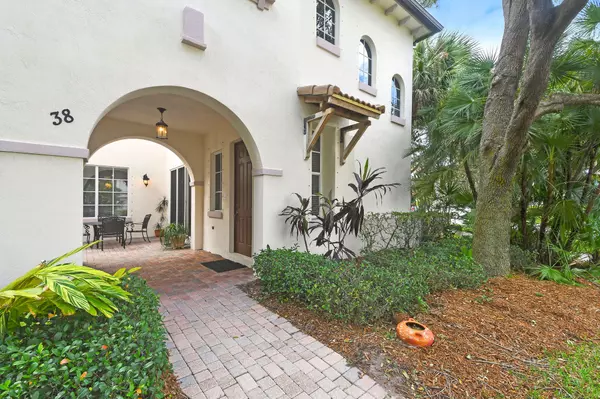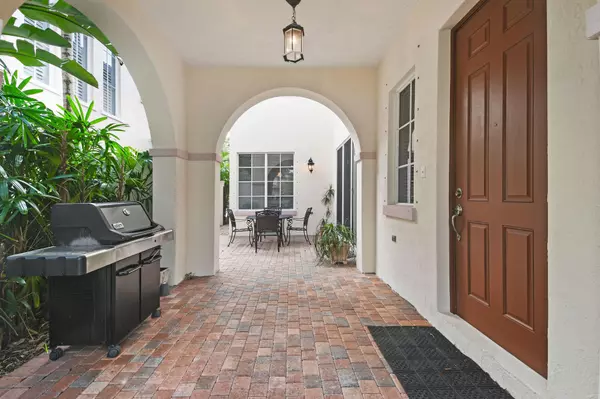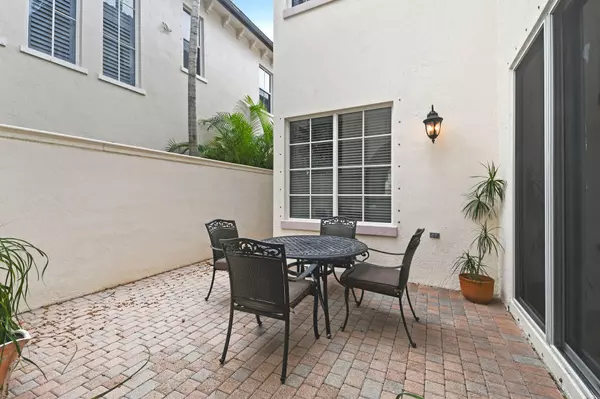Bought with Paradise Real Estate Intl
$450,000
$438,000
2.7%For more information regarding the value of a property, please contact us for a free consultation.
38 Stoney DR Palm Beach Gardens, FL 33410
3 Beds
2.1 Baths
2,232 SqFt
Key Details
Sold Price $450,000
Property Type Single Family Home
Sub Type Single Family Detached
Listing Status Sold
Purchase Type For Sale
Square Footage 2,232 sqft
Price per Sqft $201
Subdivision Evergrene
MLS Listing ID RX-10673735
Sold Date 01/25/21
Bedrooms 3
Full Baths 2
Half Baths 1
Construction Status Resale
HOA Fees $465/mo
HOA Y/N Yes
Year Built 2005
Annual Tax Amount $5,250
Tax Year 2020
Property Description
Welcome to the wonderful community of Evergrene! This home sits on a corner lot and has a courtyard great for entertaining. This 3 bed 2.5 bath home features a big kitchen with lots of storage space, gas stove & a cooktop island, great for the whole family to gather while cooking. The living room is light and bright and overlooks the private courtyard. Upstairs, you have the spacious master bedroom that has a huge walk-in closet with his and hers sinks in the master bath. The community has manned gates and the clubhouse has resort style amenities including, pool, hot tub, kids splash park & full service tiki-hut to order food and drinks while enjoying the day at the pool. Minutes to the beach and some of the top restaurants and shops Palm Beach county has to offer. A+ rated schools.
Location
State FL
County Palm Beach
Area 5320
Zoning PCD
Rooms
Other Rooms Laundry-Util/Closet
Master Bath Dual Sinks
Interior
Interior Features Foyer, Kitchen Island, Walk-in Closet
Heating Central
Cooling Central
Flooring Carpet, Tile, Wood Floor
Furnishings Furnished,Furniture Negotiable
Exterior
Garage Spaces 2.0
Community Features Gated Community
Utilities Available Cable, Electric, Gas Natural, Public Sewer, Public Water
Amenities Available Basketball, Bike - Jog, Bocce Ball, Business Center, Fitness Center, Game Room, Manager on Site, Pickleball, Pool, Putting Green, Sidewalks, Spa-Hot Tub, Whirlpool
Waterfront Description None
Roof Type Barrel,S-Tile
Exposure North
Private Pool No
Building
Story 2.00
Unit Features Corner
Foundation CBS, Frame, Stucco
Construction Status Resale
Others
Pets Allowed Restricted
HOA Fee Include Cable,Common Areas,Lawn Care,Maintenance-Exterior,Management Fees,Manager,Recrtnal Facility,Reserve Funds,Security,Trash Removal
Senior Community No Hopa
Restrictions Interview Required,Tenant Approval
Security Features Gate - Manned
Acceptable Financing Cash, Conventional, FHA, VA
Horse Property No
Membership Fee Required No
Listing Terms Cash, Conventional, FHA, VA
Financing Cash,Conventional,FHA,VA
Read Less
Want to know what your home might be worth? Contact us for a FREE valuation!

Our team is ready to help you sell your home for the highest possible price ASAP





